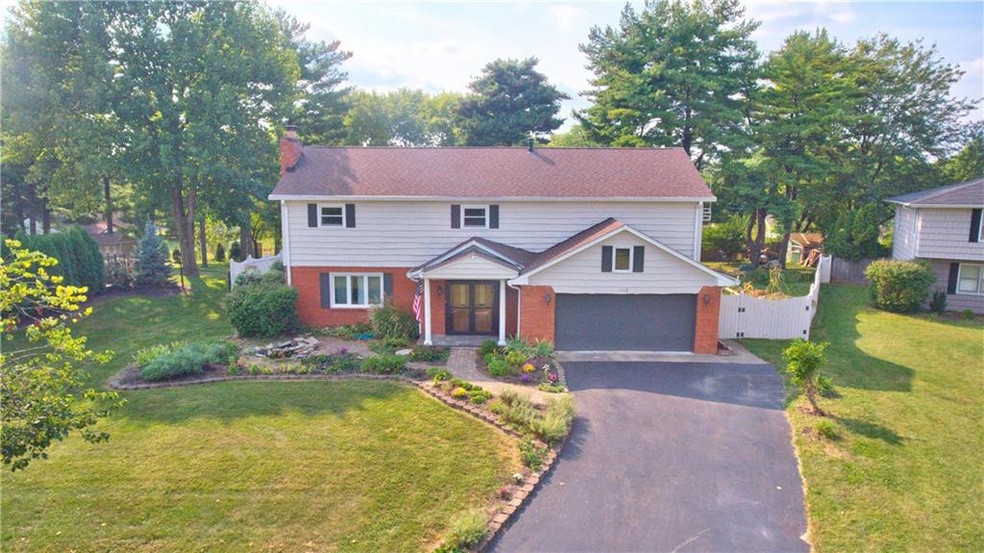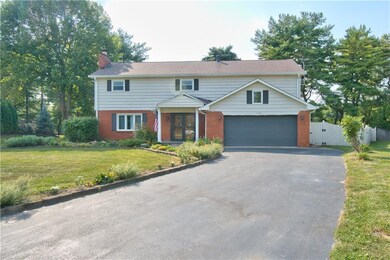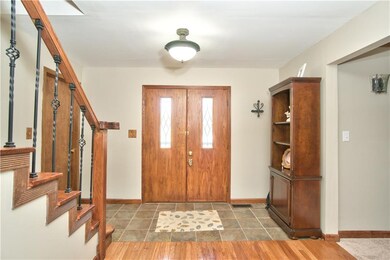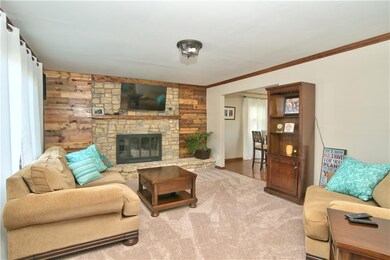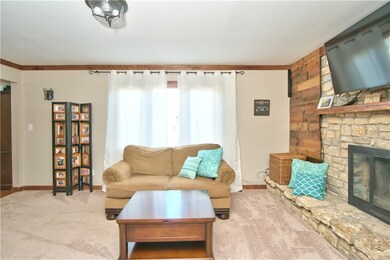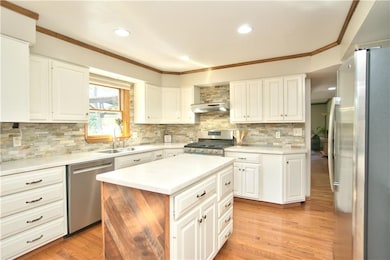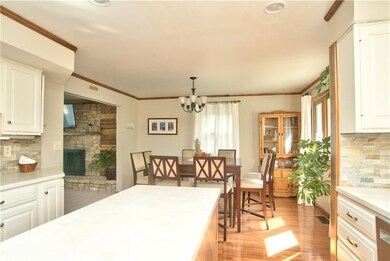
1118 Charles Ct Plainfield, IN 46168
Highlights
- Traditional Architecture
- 1 Fireplace
- 2 Car Attached Garage
- Van Buren Elementary School Rated A
- Cul-De-Sac
- Forced Air Heating System
About This Home
As of April 20254 bdrm, 2.5 bath, over 2500 sq ft.
Last Agent to Sell the Property
Integrity Home Realty License #RB14031794 Listed on: 02/26/2020
Last Buyer's Agent
Jeff Bollman
Home Details
Home Type
- Single Family
Est. Annual Taxes
- $1,880
Year Built
- Built in 1975
Lot Details
- 0.42 Acre Lot
- Cul-De-Sac
Parking
- 2 Car Attached Garage
Home Design
- Traditional Architecture
Interior Spaces
- 2-Story Property
- 1 Fireplace
- Combination Kitchen and Dining Room
- Crawl Space
- Fire and Smoke Detector
Bedrooms and Bathrooms
- 4 Bedrooms
Utilities
- Forced Air Heating System
- Heating System Uses Gas
- Gas Water Heater
Listing and Financial Details
- Assessor Parcel Number 321502245006000012
Ownership History
Purchase Details
Home Financials for this Owner
Home Financials are based on the most recent Mortgage that was taken out on this home.Purchase Details
Home Financials for this Owner
Home Financials are based on the most recent Mortgage that was taken out on this home.Purchase Details
Home Financials for this Owner
Home Financials are based on the most recent Mortgage that was taken out on this home.Similar Homes in the area
Home Values in the Area
Average Home Value in this Area
Purchase History
| Date | Type | Sale Price | Title Company |
|---|---|---|---|
| Warranty Deed | $280,000 | None Listed On Document | |
| Quit Claim Deed | -- | None Listed On Document | |
| Quit Claim Deed | -- | None Listed On Document | |
| Warranty Deed | $290,000 | None Available |
Mortgage History
| Date | Status | Loan Amount | Loan Type |
|---|---|---|---|
| Closed | $305,000 | Construction | |
| Previous Owner | $272,000 | New Conventional | |
| Previous Owner | $273,000 | New Conventional | |
| Previous Owner | $217,984 | VA | |
| Previous Owner | $211,765 | VA | |
| Previous Owner | $180,963 | New Conventional | |
| Previous Owner | $47,000 | Stand Alone Second |
Property History
| Date | Event | Price | Change | Sq Ft Price |
|---|---|---|---|---|
| 04/23/2025 04/23/25 | Sold | $385,000 | 0.0% | $96 / Sq Ft |
| 04/22/2025 04/22/25 | Pending | -- | -- | -- |
| 04/22/2025 04/22/25 | For Sale | $385,000 | +32.8% | $96 / Sq Ft |
| 03/25/2020 03/25/20 | Sold | $290,000 | +1.8% | $113 / Sq Ft |
| 02/26/2020 02/26/20 | Pending | -- | -- | -- |
| 02/26/2020 02/26/20 | For Sale | $285,000 | -- | $111 / Sq Ft |
Tax History Compared to Growth
Tax History
| Year | Tax Paid | Tax Assessment Tax Assessment Total Assessment is a certain percentage of the fair market value that is determined by local assessors to be the total taxable value of land and additions on the property. | Land | Improvement |
|---|---|---|---|---|
| 2024 | $2,677 | $284,100 | $40,600 | $243,500 |
| 2023 | $2,601 | $277,700 | $38,600 | $239,100 |
| 2022 | $2,641 | $264,700 | $36,800 | $227,900 |
| 2021 | $2,333 | $234,200 | $36,800 | $197,400 |
| 2020 | $2,108 | $209,000 | $36,800 | $172,200 |
| 2019 | $1,871 | $197,000 | $34,400 | $162,600 |
| 2018 | $1,880 | $193,000 | $34,400 | $158,600 |
| 2017 | $1,706 | $175,200 | $33,100 | $142,100 |
| 2016 | $1,612 | $168,600 | $33,100 | $135,500 |
| 2014 | $1,654 | $167,900 | $32,400 | $135,500 |
Agents Affiliated with this Home
-
Non-BLC Member
N
Seller's Agent in 2025
Non-BLC Member
MIBOR REALTOR® Association
(317) 956-1912
-
Michelle Chandler

Buyer's Agent in 2025
Michelle Chandler
Keller Williams Indy Metro S
(317) 882-5900
6 in this area
636 Total Sales
-
Michele Marsh
M
Seller's Agent in 2020
Michele Marsh
Integrity Home Realty
(317) 294-5045
25 in this area
73 Total Sales
-

Buyer's Agent in 2020
Jeff Bollman
Map
Source: MIBOR Broker Listing Cooperative®
MLS Number: MBR21697255
APN: 32-15-02-245-006.000-012
- 1108 Pierce Dr
- 1238 Passage Way
- 926 Brookside Ln
- 920 Corey Ln
- 1515 Renee Dr
- 907 Corey Ln
- 1422 Dallas Dr
- 1701 Beech Dr N
- 1847 Crystal Bay Dr E
- 1771 Quaker Blvd
- 5979 Oak Hill Dr E
- 424 Wayside Dr
- 420 Brookside Ln
- 1415 Section St
- 5982 Oak Hill Dr W
- 336 Brookside Ln
- 5959 Sugar Grove Rd
- 1959 Crystal Bay Dr E
- 421 S East St
- 113 Hunters Ridge Dr
