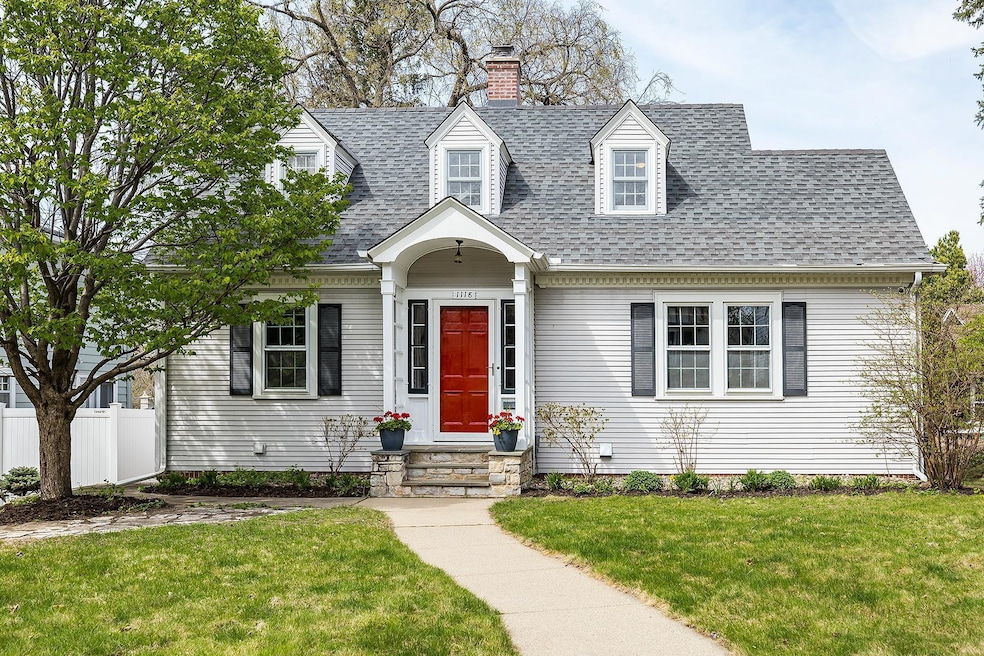
1118 W 53rd St Minneapolis, MN 55419
Lynnhurst NeighborhoodHighlights
- Deck
- No HOA
- Family Room
- Kenny Community School Rated A-
- Sitting Room
- Property is Fully Fenced
About This Home
As of May 2025Charming Lynnhurst Gem Just Steps from Minnehaha Creek!Lovingly cared for and thoughtfully renovated by the same owner for over 30 years, this 3-bedroom, 3-bath home offers a perfect blend of character and modern updates. Nestled just a half block from scenic Minnehaha Creek, the home welcomes you with open, flowing spaces ideal for everyday living and entertaining.The sunlit living room features windows on three sides and a cozy wood-burning fireplace, while the dining room delights with classic built-in corner cabinets and seamless access to the updated white kitchen. Here, a large center island invites gathering and conversation — perfect for entertaining guests.A main floor family room with vaulted ceilings, skylights, and French doors opens to a pergola-covered deck and private backyard retreat. Two comfortable bedrooms and a full bath complete the main level.Upstairs, the bright and airy primary suite impresses with vaulted ceilings, a sitting area, and a private ensuite bath. The finished lower level offers even more space with a second family room and a 3/4 bath — ideal for a home office, media room, or guest accommodations.Move right in and start enjoying this special home in one of Minneapolis’ most desirable neighborhoods!
Last Agent to Sell the Property
Coldwell Banker Realty Brokerage Phone: 612-462-3011 Listed on: 05/02/2025

Home Details
Home Type
- Single Family
Est. Annual Taxes
- $10,249
Year Built
- Built in 1931
Lot Details
- 6,534 Sq Ft Lot
- Lot Dimensions are 47x143
- Property is Fully Fenced
- Vinyl Fence
- Wood Fence
Parking
- 2 Car Garage
Interior Spaces
- 1.5-Story Property
- Wood Burning Fireplace
- Family Room
- Living Room with Fireplace
- Sitting Room
- Partially Finished Basement
Kitchen
- Cooktop
- Microwave
- Dishwasher
Bedrooms and Bathrooms
- 3 Bedrooms
Laundry
- Dryer
- Washer
Additional Features
- Deck
- Boiler Heating System
Community Details
- No Home Owners Association
- Clarkes Harriet Park 2Nd Div Subdivision
Listing and Financial Details
- Assessor Parcel Number 1602824430066
Ownership History
Purchase Details
Home Financials for this Owner
Home Financials are based on the most recent Mortgage that was taken out on this home.Purchase Details
Purchase Details
Home Financials for this Owner
Home Financials are based on the most recent Mortgage that was taken out on this home.Similar Homes in Minneapolis, MN
Home Values in the Area
Average Home Value in this Area
Purchase History
| Date | Type | Sale Price | Title Company |
|---|---|---|---|
| Deed | $840,000 | None Listed On Document | |
| Interfamily Deed Transfer | -- | Attorney | |
| Interfamily Deed Transfer | -- | None Available |
Mortgage History
| Date | Status | Loan Amount | Loan Type |
|---|---|---|---|
| Previous Owner | $325,000 | Adjustable Rate Mortgage/ARM | |
| Previous Owner | $152,891 | Future Advance Clause Open End Mortgage | |
| Previous Owner | $170,000 | Future Advance Clause Open End Mortgage | |
| Previous Owner | $150,000 | Credit Line Revolving |
Property History
| Date | Event | Price | Change | Sq Ft Price |
|---|---|---|---|---|
| 05/21/2025 05/21/25 | Sold | $840,000 | +8.4% | $274 / Sq Ft |
| 05/02/2025 05/02/25 | Pending | -- | -- | -- |
| 05/02/2025 05/02/25 | For Sale | $774,900 | -- | $253 / Sq Ft |
Tax History Compared to Growth
Tax History
| Year | Tax Paid | Tax Assessment Tax Assessment Total Assessment is a certain percentage of the fair market value that is determined by local assessors to be the total taxable value of land and additions on the property. | Land | Improvement |
|---|---|---|---|---|
| 2023 | $10,566 | $734,000 | $355,000 | $379,000 |
| 2022 | $10,453 | $712,000 | $297,000 | $415,000 |
| 2021 | $9,451 | $688,000 | $287,000 | $401,000 |
| 2020 | $10,231 | $668,500 | $245,500 | $423,000 |
| 2019 | $10,527 | $668,500 | $245,500 | $423,000 |
| 2018 | $8,916 | $668,500 | $245,500 | $423,000 |
| 2017 | $9,130 | $576,500 | $223,200 | $353,300 |
| 2016 | $8,791 | $544,000 | $223,200 | $320,800 |
| 2015 | -- | $544,000 | $223,200 | $320,800 |
| 2014 | -- | $494,500 | $212,500 | $282,000 |
Agents Affiliated with this Home
-
Beth Sutherland

Seller's Agent in 2025
Beth Sutherland
Coldwell Banker Burnet
(612) 462-3011
12 in this area
53 Total Sales
-
Brian Ehlers

Buyer's Agent in 2025
Brian Ehlers
Edina Realty, Inc.
(612) 868-3828
22 in this area
144 Total Sales
Map
Source: NorthstarMLS
MLS Number: 6678867
APN: 16-028-24-43-0066
- 5333 Aldrich Ave S
- 5409 Aldrich Ave S
- 5501 Humboldt Cir
- 5512 Bryant Ave S
- 5540 Fremont Ave S
- 525 W Minnehaha Pkwy
- 5051 Lyndale Ave S
- 5557 Girard Ave S
- 5540 Aldrich Ave S
- 5024 Garfield Ave
- 4900 Emerson Ave S
- 4917 Bryant Ave S
- 4901 Bryant Ave S
- 5025 Harriet Ave
- 5049 Morgan Ave S
- 5004 Logan Ave S
- 5446 Pleasant Ave
- 5444 Morgan Ave S
- 5336 Newton Ave S
- 5538 Pleasant Ave






