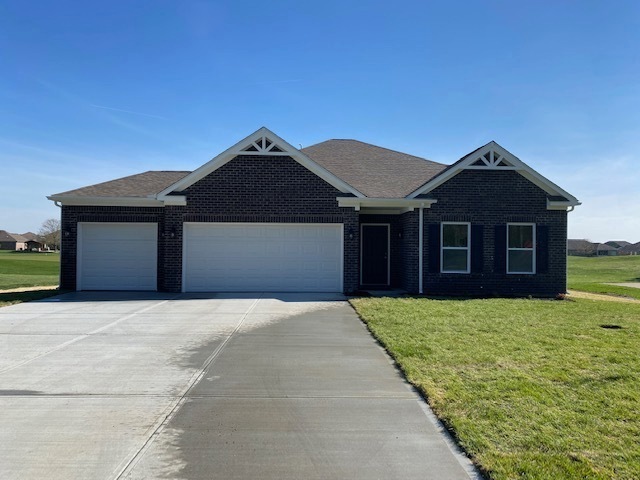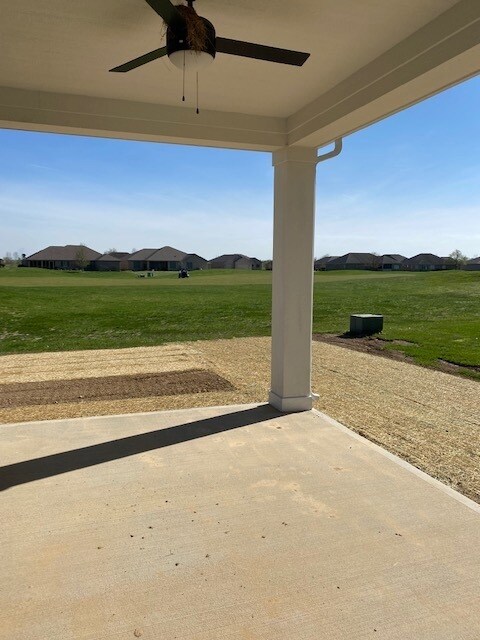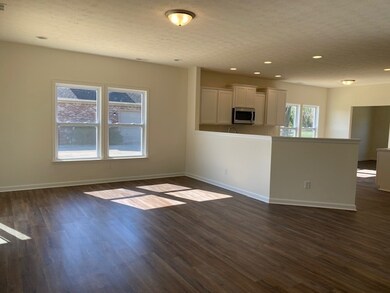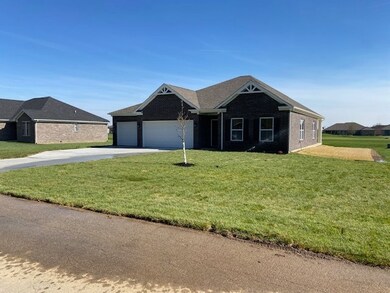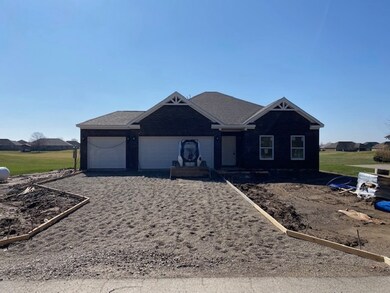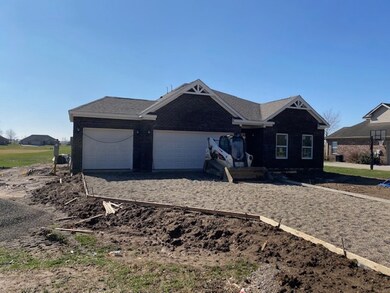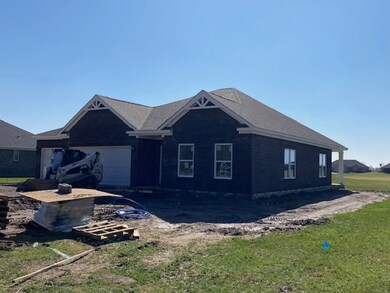
1119 E Main Cross St Edinburgh, IN 46124
Highlights
- Golf Course Community
- Golf Course View
- Ranch Style House
- New Construction
- Vaulted Ceiling
- Covered patio or porch
About This Home
As of April 2023BRAND NEW 1800+ SF BRICK Ranch w/ 3 Bedrooms, 2 full Baths, 9' ceilings & 3 car Garage. This home is located in beautiful Timbergate Golf Community & is conveniently located minutes from I-65. Kitchen features: Plenty of 32" & 42" white staggered cabinets w/crown molding, Breakfast Room, can lighting, LVP flooring, pantry, & stainless steel appliances. Master Suite: double sinks, separate shower, garden tub, tile flooring, & large walk-in closet. LVP flooring in the Family Room & tile flooring in both bathrooms. Home also features: Dining Room that could be used as Home Office or Living Room, covered patio w/fan & 2-10 Home Warranty included. Landscape package to include: sod in front yard, seed back & side yards, 6 shrubs & 1 tree.
Home Details
Home Type
- Single Family
Est. Annual Taxes
- $16
Year Built
- Built in 2023 | New Construction
Parking
- 3 Car Attached Garage
Home Design
- Ranch Style House
- Brick Exterior Construction
- Slab Foundation
Interior Spaces
- 1,894 Sq Ft Home
- Woodwork
- Vaulted Ceiling
- Vinyl Clad Windows
- Window Screens
- Golf Course Views
- Attic Access Panel
Kitchen
- Eat-In Kitchen
- Breakfast Bar
- Electric Oven
- Microwave
- Dishwasher
- Disposal
Flooring
- Carpet
- Vinyl Plank
- Vinyl
Bedrooms and Bathrooms
- 3 Bedrooms
- Walk-In Closet
- 2 Full Bathrooms
Home Security
- Storm Windows
- Fire and Smoke Detector
Schools
- Southwestern Elementary School
- Southwestern High School
Utilities
- Forced Air Heating System
- Heating System Uses Gas
- Programmable Thermostat
- Electric Water Heater
Additional Features
- Covered patio or porch
- 0.29 Acre Lot
Listing and Financial Details
- Tax Lot 4
- Assessor Parcel Number 73-13-35-300-004.000-025
Community Details
Overview
- Property has a Home Owners Association
- Amos Timbergate Subdivision
- The community has rules related to covenants, conditions, and restrictions
Recreation
- Golf Course Community
Map
Home Values in the Area
Average Home Value in this Area
Property History
| Date | Event | Price | Change | Sq Ft Price |
|---|---|---|---|---|
| 05/02/2025 05/02/25 | Price Changed | $389,000 | -4.2% | $216 / Sq Ft |
| 04/26/2025 04/26/25 | For Sale | $406,000 | +26.9% | $226 / Sq Ft |
| 04/14/2023 04/14/23 | Sold | $320,000 | 0.0% | $169 / Sq Ft |
| 03/18/2023 03/18/23 | Pending | -- | -- | -- |
| 03/07/2023 03/07/23 | For Sale | $320,000 | +966.7% | $169 / Sq Ft |
| 09/27/2021 09/27/21 | Sold | $30,000 | 0.0% | -- |
| 08/18/2021 08/18/21 | Pending | -- | -- | -- |
| 05/11/2021 05/11/21 | For Sale | -- | -- | -- |
| 05/10/2021 05/10/21 | Off Market | $30,000 | -- | -- |
| 11/02/2017 11/02/17 | For Sale | $25,000 | -- | -- |
Tax History
| Year | Tax Paid | Tax Assessment Tax Assessment Total Assessment is a certain percentage of the fair market value that is determined by local assessors to be the total taxable value of land and additions on the property. | Land | Improvement |
|---|---|---|---|---|
| 2024 | $5,754 | $287,700 | $51,000 | $236,700 |
| 2023 | $12 | $600 | $600 | $0 |
| 2022 | $8 | $400 | $400 | $0 |
| 2021 | $8 | $400 | $400 | $0 |
| 2020 | $8 | $400 | $400 | $0 |
| 2019 | $10 | $500 | $500 | $0 |
| 2018 | $10 | $500 | $500 | $0 |
| 2017 | $10 | $500 | $500 | $0 |
| 2016 | $12 | $600 | $600 | $0 |
| 2014 | $9 | $300 | $300 | $0 |
| 2013 | $9 | $300 | $300 | $0 |
Mortgage History
| Date | Status | Loan Amount | Loan Type |
|---|---|---|---|
| Open | $256,000 | New Conventional |
Deed History
| Date | Type | Sale Price | Title Company |
|---|---|---|---|
| Warranty Deed | $320,000 | None Listed On Document |
Similar Homes in Edinburgh, IN
Source: MIBOR Broker Listing Cooperative®
MLS Number: 21906283
APN: 73-13-35-300-004.000-025
- 1120 Constitution Dr
- 1130 Constitution Dr
- LOT 53 St Andrews Ave
- 1115 Senate Dr
- 211 St Andrews Ave
- 213 Harrell Dr
- 11686 S 825 W
- 0 W County Road 1150 S
- 601 E Thompson St
- 303 S Walnut St
- 213 N Walnut St
- 401 S Walnut St
- 310 S Pleasant St
- 607 S Pleasant St
- 100 N Blue River Dr
- 600 Fairlane Dr
- 7418 W Old State Road 252
- 7120 U S 31 S
- 7221 U S 31 S
- 4403 W Compton Dr
