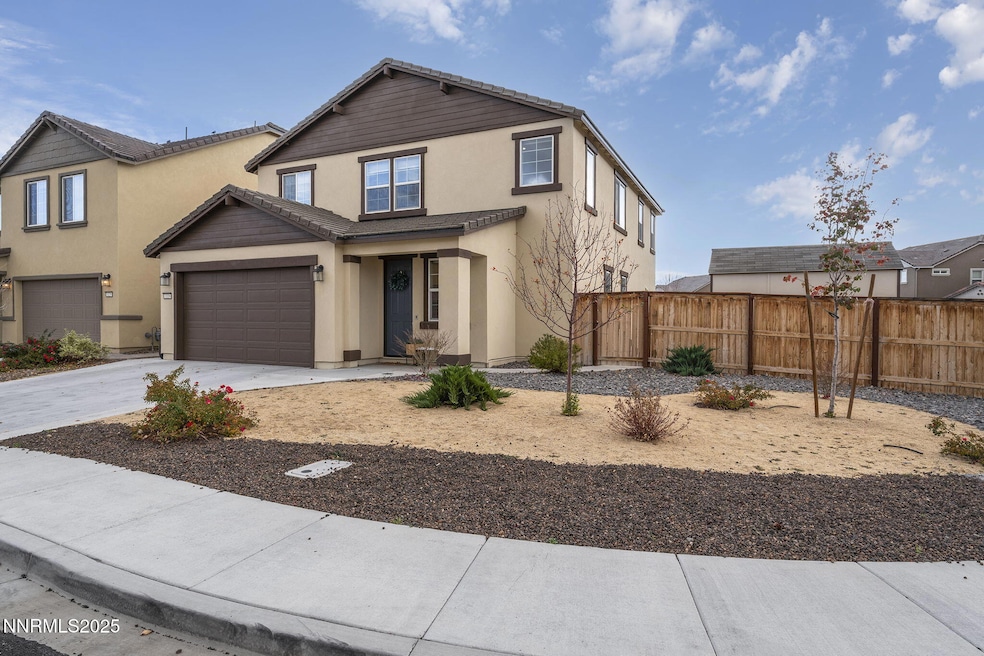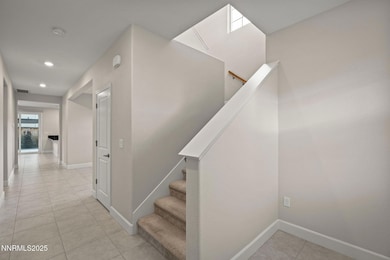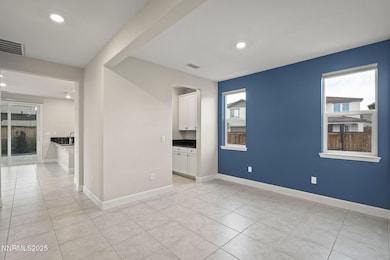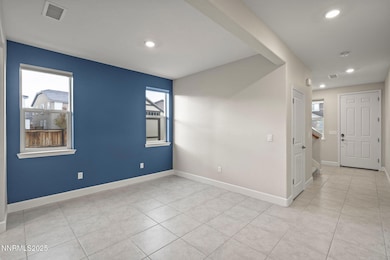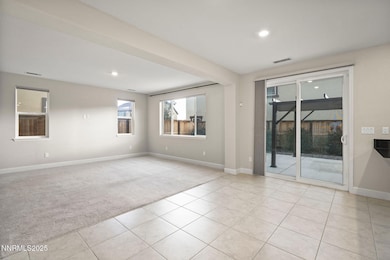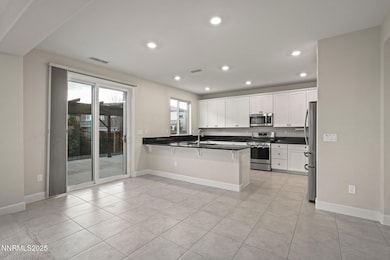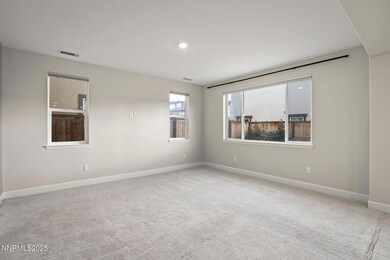1119 Roswell Rd Sparks, NV 89436
Kiley Ranch NeighborhoodEstimated payment $3,881/month
Highlights
- Solar Power System
- Main Floor Bedroom
- Separate Formal Living Room
- Bohach Elementary School Rated A-
- Loft
- Corner Lot
About This Home
This beautiful 4-bedroom, 3-bath home on a desirable corner lot offers a flexible open-concept floorplan designed for modern living. The granite-accented kitchen features stainless steel appliances, a functional island with seating, pantry, and a cozy breakfast nook that opens to the main living area. A separate dining room provides additional space for entertaining. The main level includes a bedroom and full bath, perfect for guests or a home office. Upstairs, a spacious loft adds another layer of versatility—ideal for a media room, gym, or play area. The primary suite offers a walk-in closet and dual vanity. Enjoy outdoor living under the trellis-covered patio, with an extended patio area and lawn perfect for gatherings. The home also features an epoxy-finished 3-car garage, owner-owned solar for energy efficiency, and scenic views of the surrounding mountains. Refrigerator, washer, and dryer are included—just move right in!
Home Details
Home Type
- Single Family
Est. Annual Taxes
- $6,238
Year Built
- Built in 2021
Lot Details
- 6,510 Sq Ft Lot
- Back Yard Fenced
- Corner Lot
- Front and Back Yard Sprinklers
- Sprinklers on Timer
- Property is zoned NUD
HOA Fees
- $34 Monthly HOA Fees
Parking
- 2 Car Attached Garage
- Epoxy
Home Design
- Slab Foundation
- Blown-In Insulation
- Pitched Roof
- Tile Roof
- Stick Built Home
- Stucco
Interior Spaces
- 2,807 Sq Ft Home
- 2-Story Property
- Double Pane Windows
- Awning
- Blinds
- Entrance Foyer
- Smart Doorbell
- Great Room
- Separate Formal Living Room
- Loft
Kitchen
- Breakfast Area or Nook
- Breakfast Bar
- Built-In Oven
- Gas Cooktop
- Microwave
- Dishwasher
- Kitchen Island
- Disposal
Flooring
- Carpet
- Tile
Bedrooms and Bathrooms
- 4 Bedrooms
- Main Floor Bedroom
- Walk-In Closet
- 3 Full Bathrooms
- Dual Sinks
- Primary Bathroom includes a Walk-In Shower
Laundry
- Laundry Room
- Dryer
- Washer
- Laundry Cabinets
- Shelves in Laundry Area
Home Security
- Smart Thermostat
- Fire and Smoke Detector
Eco-Friendly Details
- Solar Power System
- Solar owned by seller
Outdoor Features
- Covered Patio or Porch
- Shed
- Pergola
- Storage Shed
Schools
- John Bohach Elementary School
- Sky Ranch Middle School
- Spanish Springs High School
Utilities
- Forced Air Heating and Cooling System
- Natural Gas Connected
- Gas Water Heater
- Central Water Heater
- Internet Available
Community Details
- Association fees include ground maintenance
- $200 HOA Transfer Fee
- Kiley Ranch North Association
- Sparks Community
- Kiley Ranch North Village 43 Phase 2 Subdivision
- On-Site Maintenance
- Maintained Community
- The community has rules related to covenants, conditions, and restrictions
Listing and Financial Details
- Assessor Parcel Number 510-752-27
Map
Home Values in the Area
Average Home Value in this Area
Tax History
| Year | Tax Paid | Tax Assessment Tax Assessment Total Assessment is a certain percentage of the fair market value that is determined by local assessors to be the total taxable value of land and additions on the property. | Land | Improvement |
|---|---|---|---|---|
| 2025 | $6,238 | $173,174 | $36,120 | $137,054 |
| 2024 | $6,238 | $170,298 | $33,565 | $136,733 |
| 2023 | $6,050 | $182,981 | $35,840 | $147,141 |
| 2022 | $5,598 | $152,827 | $30,870 | $121,957 |
| 2021 | $970 | $73,365 | $26,285 | $47,080 |
| 2020 | $733 | $20,010 | $19,992 | $18 |
| 2019 | $713 | $19,488 | $19,488 | $0 |
Property History
| Date | Event | Price | List to Sale | Price per Sq Ft |
|---|---|---|---|---|
| 11/06/2025 11/06/25 | For Sale | $630,000 | -- | $224 / Sq Ft |
Purchase History
| Date | Type | Sale Price | Title Company |
|---|---|---|---|
| Bargain Sale Deed | $535,337 | Lennar Title Inc |
Mortgage History
| Date | Status | Loan Amount | Loan Type |
|---|---|---|---|
| Open | $428,269 | New Conventional |
Source: Northern Nevada Regional MLS
MLS Number: 250057905
APN: 510-752-27
- 6103 Shining Sunset Dr
- 1736 Eagle Pass Rd Unit Homesite 1114
- 756 Iron Stirrup Ct
- 969 Marble Hills Cir
- 6208 Red Stable Rd
- 1196 Turnberry Dr
- 521 E Equinox Peak Ct Unit Homesite 2038
- 551 E Equinox Peak Ct Unit Homesite 2035
- 551 E Equinox Peak Ct
- 5780 Camino Verde Dr Unit 105
- 5707 Rainier Peak Dr
- 1338 Granary Park Ave
- 7290 Pah Rah Dr
- 585 Sonora Pass Ct
- 7395 Lindsey Ln
- 2084 Great Bluffs Ln Unit Homesite 5132
- 7310 Lindsey Ln
- 6870 Pilot Peak Rd
- 5575 Junction Peak Dr
- 1352 Odessa Trail
- 967 Croston Springs Dr
- 1234 Sabata Way
- 815 Kiley Pkwy
- 545 Highland Ranch Pkwy
- 1475 Vista Del Rancho Pkwy
- 6026 Golden Triangle Way
- 6600 Rolling Meadows Dr
- 904 Cascade Range Dr
- 5353 Desert Peach Dr
- 6717 Rolling Meadows Dr
- 6321 Peppergrass Dr
- 2481 Hibernica Ln
- 4791 Mesa Meadows Dr
- 5939 Quintessa Ct
- 4769 Bougainvillea Cir
- 5658 Cranberry Ct
- 6982 Poco Bueno Cir
- 7755 Tierra Del Sol Pkwy
- 5421 Energystone Dr
- 7158 Coldwater St
