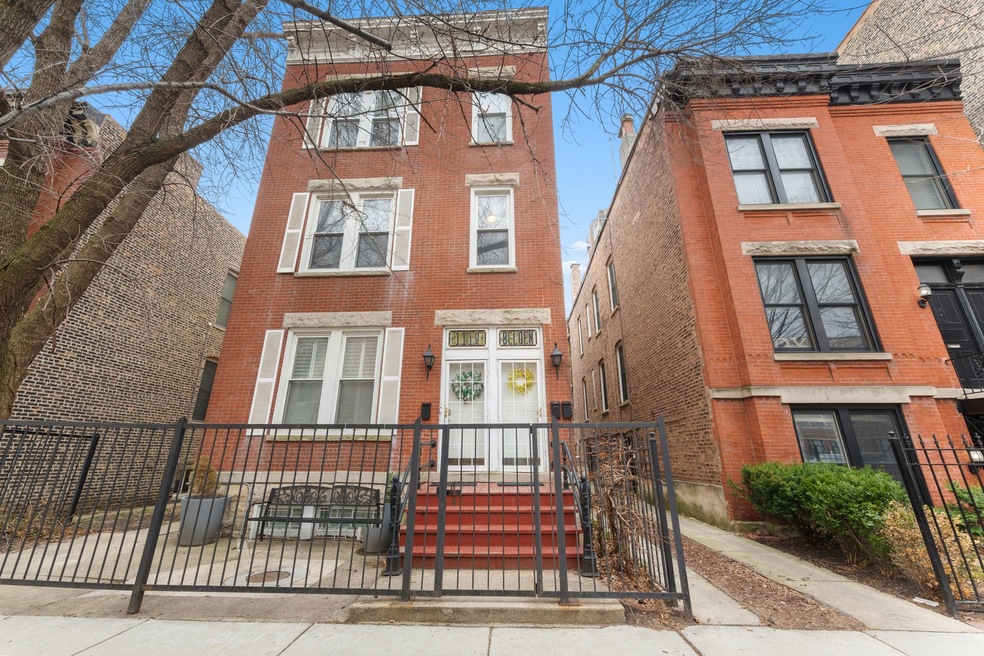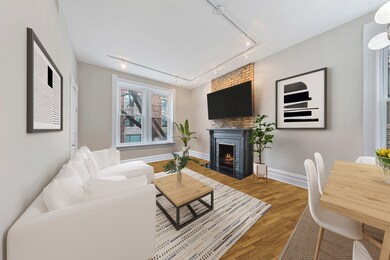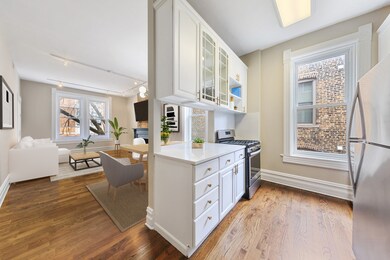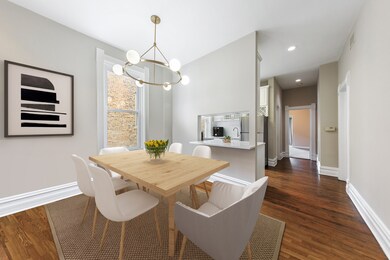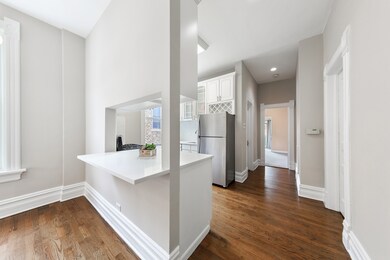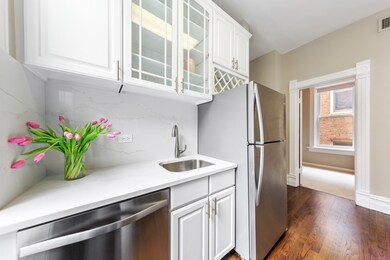
1119 W Belden Ave Unit 2 Chicago, IL 60614
Sheffield & DePaul NeighborhoodHighlights
- Open Floorplan
- Deck
- Home Office
- Mayer Elementary School Rated A-
- Wood Flooring
- 1-minute walk to Trebes Park
About This Home
As of July 2024Fantastic opportunity for first-time home buyers in the heart of the coveted Lincoln Park neighborhood! This bright and spacious 3-bedroom, 2-bathroom condo is situated on a tree-lined street, in one of Chicago's premier areas. The home exudes charm with a decorative fireplace, exposed brick wall and renovated kitchen that features modern appliances, quartz countertops and light and bright white 42' cabinets. The home boasts tall 10-ft ceilings, refinished hardwood floors and big windows that flood the space with warm, charming sunlight streaming throughout the day. The primary suite is a true oasis, with an en-suite bathroom with dual shower heads, a walk-in closet, and an additional en-suite office space. Both bathrooms are finished with natural stone countertops and marble tile. But the true gem of this property is the huge, shared backyard with a patio, lawn, garden with trees and flowers that make it perfect for grilling out, dining alfresco, & snoozing in the summer breeze - a rare find in Lincoln Park! - perfect for entertaining family and friends. Don't miss your chance to own a piece of this sought-after neighborhood. Large separate storage closet in the basement. Oscar Mayer/Lincoln Park High school district. Four blocks to the Fullerton stop (with Red, Brown, and Purple Lines), and the state-of-the-art gym, the Ray Meyer Fitness & Recreation Center. Around the corner is Trebes Park, or take your pick from Oz Park, the Depaul Quad, Jonquil Park, Wiggly Field Dog Park...all a short walk away. One-year garage parking included in the price!!!
Property Details
Home Type
- Condominium
Est. Annual Taxes
- $9,256
Year Built
- 1891
HOA Fees
- $277 Monthly HOA Fees
Parking
- 1 Car Detached Garage
- Transferrable Lease on Garage
- Parking Included in Price
Home Design
- Brick Exterior Construction
Interior Spaces
- 3-Story Property
- Open Floorplan
- Ceiling height of 10 feet or more
- Decorative Fireplace
- Living Room with Fireplace
- Formal Dining Room
- Home Office
- Storage
- Wood Flooring
Kitchen
- Range
- Dishwasher
- Stainless Steel Appliances
Bedrooms and Bathrooms
- 3 Bedrooms
- 3 Potential Bedrooms
- Walk-In Closet
- 2 Full Bathrooms
Home Security
Outdoor Features
- Deck
- Outdoor Grill
Schools
- Oscar Mayer Elementary School
- Lincoln Park High School
Utilities
- Forced Air Heating and Cooling System
- Heating System Uses Natural Gas
- Lake Michigan Water
Community Details
Overview
- Association fees include water, insurance, exterior maintenance, lawn care, scavenger, snow removal
- 3 Units
- Low-Rise Condominium
Amenities
- Building Patio
- Coin Laundry
Pet Policy
- Dogs and Cats Allowed
Security
- Storm Screens
Ownership History
Purchase Details
Home Financials for this Owner
Home Financials are based on the most recent Mortgage that was taken out on this home.Purchase Details
Purchase Details
Purchase Details
Home Financials for this Owner
Home Financials are based on the most recent Mortgage that was taken out on this home.Purchase Details
Home Financials for this Owner
Home Financials are based on the most recent Mortgage that was taken out on this home.Purchase Details
Purchase Details
Purchase Details
Purchase Details
Purchase Details
Map
Similar Homes in Chicago, IL
Home Values in the Area
Average Home Value in this Area
Purchase History
| Date | Type | Sale Price | Title Company |
|---|---|---|---|
| Warranty Deed | $525,000 | Chicago Title | |
| Warranty Deed | -- | Attorney | |
| Interfamily Deed Transfer | -- | None Available | |
| Warranty Deed | $336,500 | Chicago Title Insurance Comp | |
| Warranty Deed | $317,000 | Chicago Title Insurance Co | |
| Interfamily Deed Transfer | -- | -- | |
| Interfamily Deed Transfer | -- | -- | |
| Quit Claim Deed | -- | -- | |
| Interfamily Deed Transfer | -- | -- | |
| Warranty Deed | $177,000 | -- |
Mortgage History
| Date | Status | Loan Amount | Loan Type |
|---|---|---|---|
| Open | $420,000 | New Conventional | |
| Previous Owner | $263,250 | Adjustable Rate Mortgage/ARM | |
| Previous Owner | $252,375 | Purchase Money Mortgage | |
| Previous Owner | $285,300 | Purchase Money Mortgage | |
| Previous Owner | $233,000 | Unknown |
Property History
| Date | Event | Price | Change | Sq Ft Price |
|---|---|---|---|---|
| 07/23/2024 07/23/24 | Sold | $525,000 | +1.0% | -- |
| 06/07/2024 06/07/24 | Pending | -- | -- | -- |
| 05/30/2024 05/30/24 | For Sale | $520,000 | +24.4% | -- |
| 07/24/2020 07/24/20 | Sold | $418,000 | -3.9% | -- |
| 06/12/2020 06/12/20 | Pending | -- | -- | -- |
| 06/01/2020 06/01/20 | For Sale | $435,000 | -- | -- |
Tax History
| Year | Tax Paid | Tax Assessment Tax Assessment Total Assessment is a certain percentage of the fair market value that is determined by local assessors to be the total taxable value of land and additions on the property. | Land | Improvement |
|---|---|---|---|---|
| 2024 | $9,256 | $48,327 | $15,157 | $33,170 |
| 2023 | $9,256 | $45,000 | $12,223 | $32,777 |
| 2022 | $9,256 | $45,000 | $12,223 | $32,777 |
| 2021 | $9,049 | $44,999 | $12,223 | $32,776 |
| 2020 | $8,898 | $39,943 | $10,756 | $29,187 |
| 2019 | $8,716 | $43,381 | $10,756 | $32,625 |
| 2018 | $8,569 | $43,381 | $10,756 | $32,625 |
| 2017 | $6,407 | $33,137 | $8,800 | $24,337 |
| 2016 | $6,137 | $33,137 | $8,800 | $24,337 |
| 2015 | $5,592 | $33,137 | $8,800 | $24,337 |
| 2014 | $4,442 | $26,509 | $6,600 | $19,909 |
| 2013 | $4,343 | $26,509 | $6,600 | $19,909 |
Source: Midwest Real Estate Data (MRED)
MLS Number: 12053317
APN: 14-32-206-048-1002
- 2248 N Kenmore Ave
- 2150 N Clifton Ave Unit 2
- 2155 N Seminary Ave Unit B
- 2140 N Seminary Ave
- 2149 N Kenmore Ave Unit 2
- 1013 W Webster Ave Unit 5
- 2127 N Racine Ave Unit 2
- 2424 N Seminary Ave
- 2118 N Clifton Ave
- 2215 N Lakewood Ave
- 2106 N Seminary Ave Unit 2
- 2422 N Racine Ave Unit 2
- 2234 N Bissell St Unit 3N
- 1205 W Montana St Unit 1E
- 2444 N Seminary Ave Unit 3
- 2141 N Lakewood Ave Unit 3SF
- 2056 N Seminary Ave
- 1020 W Montana St
- 2233 N Bissell St Unit 3
- 2301 N Wayne Ave
