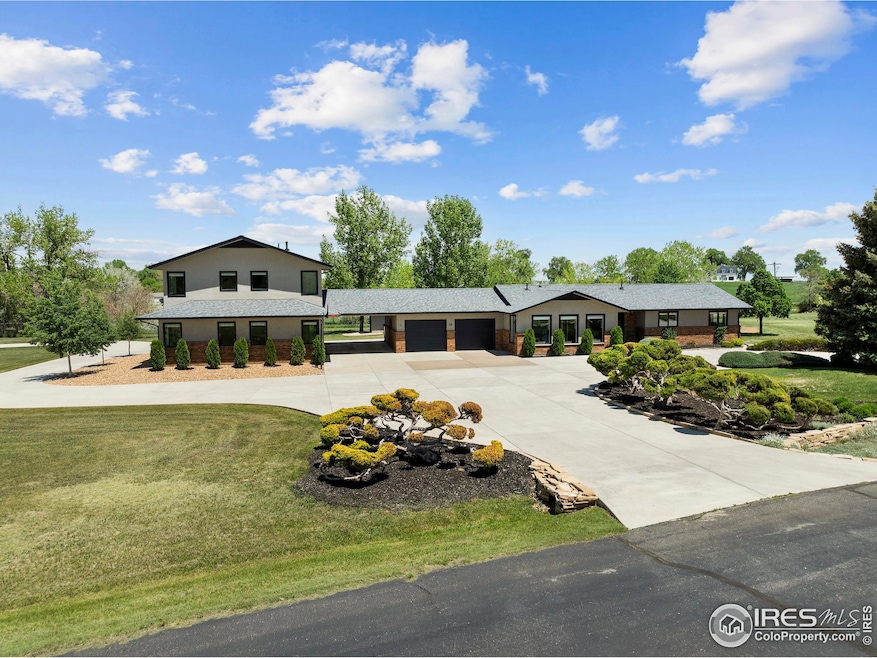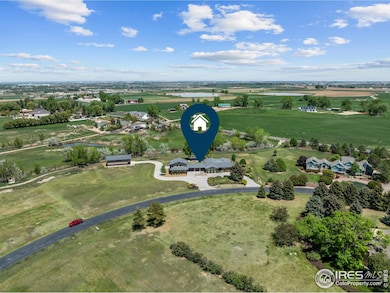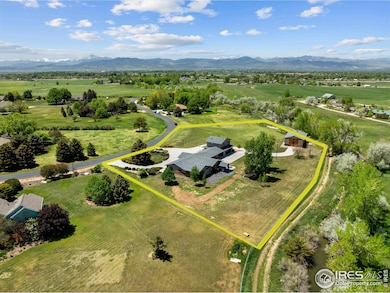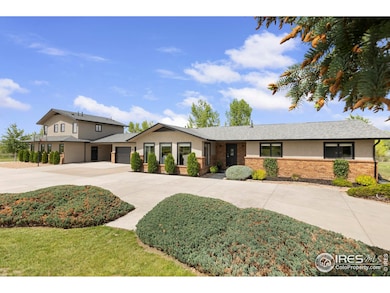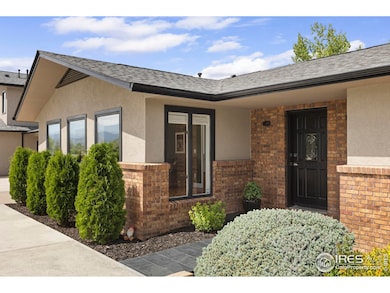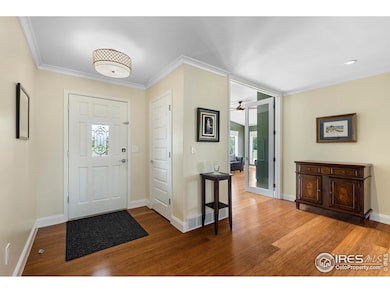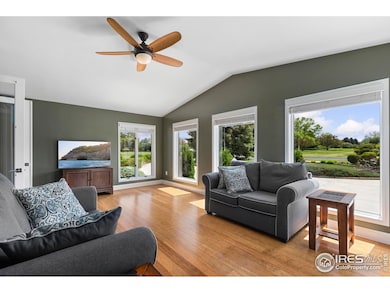
1119 Wrangler Way Loveland, CO 80537
Estimated payment $7,403/month
Highlights
- Hot Property
- Open Floorplan
- Mountain View
- Parking available for a boat
- Carriage House
- Bamboo Flooring
About This Home
Discover the ultimate blend of luxury, space, and versatility in this fully renovated ranch-style home on 2.6 acres in a peaceful South Loveland enclave of just 16 properties. Enjoy sweeping mountain views, upscale finishes, and a layout designed for multi-generational living or income potential. The 2,600+ sq ft main home features 3 bedrooms plus a flex room with ensuite bath-perfect as a guest suite, office, or sun-filled retreat with floor-to-ceiling windows showcasing the Rockies. A breezeway connects the home to a heated 1,000 sq ft shop with an air compressor and a legal 1 bed, 1 bath ADU above-ideal for extended family, guests, or rental income. Car and hobby enthusiasts will appreciate the 30'x50' barn with 14'x14' doors for RV storage or workshop needs. Entertain outdoors under the covered pergola kitchen with built-in Bull BBQ, sink, mini fridge, and ice sink, or gather around the gas firepit and take in the serene setting. With Starlink high-speed internet, room for chickens, frequent visits from elk and wild turkeys, and proximity to town amenities, this unique property offers the best of Colorado living-peaceful, private, and perfectly positioned. Fully pre-inspected the house & ADU, report available for buyer's confidence. Brand new 1,500 gallon septic installed April 2025.
Home Details
Home Type
- Single Family
Est. Annual Taxes
- $4,462
Year Built
- Built in 1987
Lot Details
- 2.6 Acre Lot
- South Facing Home
- Southern Exposure
- Level Lot
- Property is zoned FA
HOA Fees
- $34 Monthly HOA Fees
Parking
- 4 Car Attached Garage
- Garage Door Opener
- Driveway Level
- Parking available for a boat
Home Design
- Carriage House
- Dwelling with Rental
- Brick Veneer
- Wood Frame Construction
- Composition Roof
Interior Spaces
- 3,375 Sq Ft Home
- 1-Story Property
- Open Floorplan
- Ceiling Fan
- Gas Fireplace
- Window Treatments
- Living Room with Fireplace
- Dining Room
- Mountain Views
- Crawl Space
Kitchen
- Eat-In Kitchen
- Gas Oven or Range
- Microwave
- Dishwasher
- Disposal
Flooring
- Bamboo
- Wood
- Carpet
Bedrooms and Bathrooms
- 5 Bedrooms
- Walk-In Closet
- In-Law or Guest Suite
- Primary bathroom on main floor
Laundry
- Laundry on main level
- Dryer
- Washer
Schools
- Winona Elementary School
- Bill Reed Middle School
- Mountain View High School
Utilities
- Forced Air Heating and Cooling System
- Propane
- Septic System
- High Speed Internet
Additional Features
- Garage doors are at least 85 inches wide
- Outdoor Storage
Community Details
- Wrangler Meadows Manor HOA
- Wrangler Meadows Manor Subdivision
Listing and Financial Details
- Assessor Parcel Number R0119245
Map
Home Values in the Area
Average Home Value in this Area
Tax History
| Year | Tax Paid | Tax Assessment Tax Assessment Total Assessment is a certain percentage of the fair market value that is determined by local assessors to be the total taxable value of land and additions on the property. | Land | Improvement |
|---|---|---|---|---|
| 2025 | $4,462 | $65,184 | $4,020 | $61,164 |
| 2024 | $4,055 | $61,975 | $4,020 | $57,955 |
| 2022 | $3,614 | $45,842 | $4,170 | $41,672 |
| 2021 | $3,709 | $47,161 | $4,290 | $42,871 |
| 2020 | $2,322 | $29,515 | $4,290 | $25,225 |
| 2019 | $2,282 | $29,515 | $4,290 | $25,225 |
| 2018 | $2,081 | $25,538 | $4,320 | $21,218 |
| 2017 | $1,791 | $25,538 | $4,320 | $21,218 |
| 2016 | $1,869 | $25,767 | $4,776 | $20,991 |
| 2015 | $1,852 | $25,770 | $4,780 | $20,990 |
| 2014 | $1,445 | $19,430 | $4,780 | $14,650 |
Property History
| Date | Event | Price | Change | Sq Ft Price |
|---|---|---|---|---|
| 05/21/2025 05/21/25 | For Sale | $1,250,000 | +284.6% | $370 / Sq Ft |
| 01/28/2019 01/28/19 | Off Market | $325,000 | -- | -- |
| 08/30/2012 08/30/12 | Sold | $325,000 | -10.9% | $166 / Sq Ft |
| 07/31/2012 07/31/12 | Pending | -- | -- | -- |
| 06/09/2012 06/09/12 | For Sale | $364,900 | -- | $186 / Sq Ft |
Purchase History
| Date | Type | Sale Price | Title Company |
|---|---|---|---|
| Warranty Deed | $325,000 | Land Title Guarantee Company | |
| Warranty Deed | $143,000 | -- |
Mortgage History
| Date | Status | Loan Amount | Loan Type |
|---|---|---|---|
| Open | $70,037 | Credit Line Revolving | |
| Open | $260,000 | New Conventional |
Similar Homes in the area
Source: IRES MLS
MLS Number: 1034546
APN: 95364-05-003
- 4015 S County Road 13
- 1120 Cody Dr
- 432 Valley View Rd
- 4349 Page Place
- 4001 S Garfield Ave
- 323 42nd St SW Unit 1
- 859 Schrage Way
- 253 Courtney Dr
- 106 Sunset Ct
- 214 Sierra Vista Dr
- 23111 County Road 1
- 437 Buckskin Rd
- 452 Wagon Bend Rd
- 464 Wagon Bend Rd
- 590 Sherri Dr
- 2438 W Linda Dr
- 926 42nd St SW
- 643 Ranchhand Dr
- 3308 Fox Crossing Place
- 719 Wagon Bend Rd
