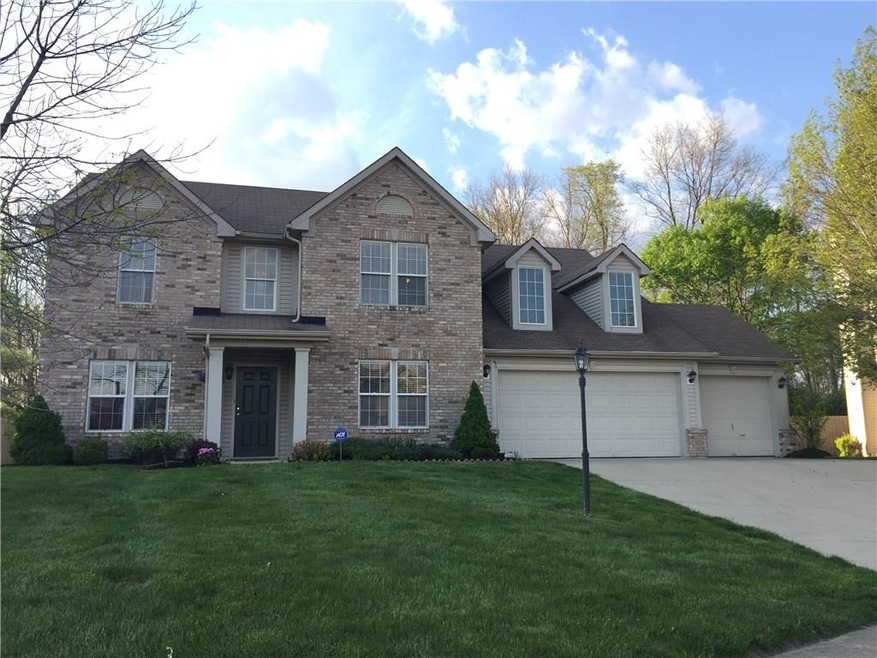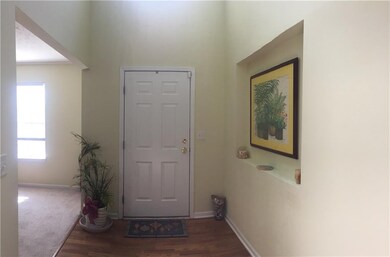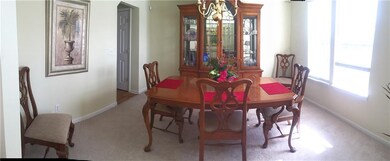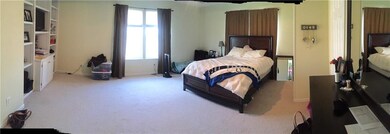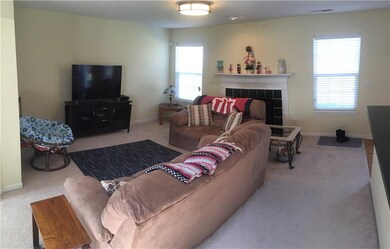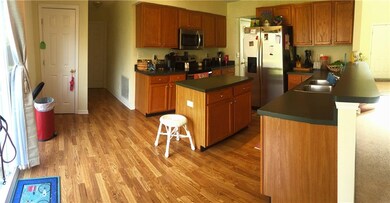
11190 Timberview Dr Fishers, IN 46037
Hawthorn Hills NeighborhoodHighlights
- Vaulted Ceiling
- Patio
- Forced Air Heating and Cooling System
- Fishers Elementary School Rated A-
- Security System Owned
- Garage
About This Home
As of December 2021DESIRABLE LOCATION OF FISHERS W/ 4 BED 2.5 BATH 3 CAR GARAGE 2 STORY HOME ON CUL-DE-SAC LOT. PRIVATE RELAXING BACKYARD W/ MATURE TREES.NEW PAINT. NEW STAINLESS APPLIANCE. BUILT IN BOOKSHELVES.MASTER BED CEIL VAULTED W/ HUGE WALK IN CLOSET.MINUTES TO FISHERS DOWNTOWN AND I-69.
Last Agent to Sell the Property
Jackie Kim
Vital Equity Realty, LLC License #RB14050444 Listed on: 03/13/2016
Home Details
Home Type
- Single Family
Est. Annual Taxes
- $2,152
Year Built
- Built in 1999
Home Design
- Slab Foundation
- Vinyl Construction Material
Interior Spaces
- 2-Story Property
- Vaulted Ceiling
- Window Screens
- Great Room with Fireplace
Kitchen
- Electric Oven
- Electric Cooktop
- Microwave
- Dishwasher
Bedrooms and Bathrooms
- 4 Bedrooms
Home Security
- Security System Owned
- Fire and Smoke Detector
Parking
- Garage
- Driveway
Utilities
- Forced Air Heating and Cooling System
- Heating System Uses Gas
- Gas Water Heater
- High Speed Internet
Additional Features
- Patio
- 0.25 Acre Lot
Community Details
- Association fees include maintenance, snow removal
- Walnut Hills Subdivision
- Property managed by Walnut hills
Listing and Financial Details
- Assessor Parcel Number 291506204044000006
Ownership History
Purchase Details
Purchase Details
Home Financials for this Owner
Home Financials are based on the most recent Mortgage that was taken out on this home.Purchase Details
Purchase Details
Home Financials for this Owner
Home Financials are based on the most recent Mortgage that was taken out on this home.Purchase Details
Home Financials for this Owner
Home Financials are based on the most recent Mortgage that was taken out on this home.Purchase Details
Purchase Details
Similar Homes in the area
Home Values in the Area
Average Home Value in this Area
Purchase History
| Date | Type | Sale Price | Title Company |
|---|---|---|---|
| Quit Claim Deed | -- | None Listed On Document | |
| Warranty Deed | -- | Chicago Title | |
| Warranty Deed | $365,000 | Chicago Title | |
| Warranty Deed | -- | None Available | |
| Special Warranty Deed | -- | Statewide Title Company Inc | |
| Corporate Deed | -- | None Available | |
| Sheriffs Deed | $169,150 | None Available |
Mortgage History
| Date | Status | Loan Amount | Loan Type |
|---|---|---|---|
| Previous Owner | $173,300 | New Conventional | |
| Previous Owner | $191,250 | New Conventional | |
| Previous Owner | $196,500 | New Conventional | |
| Previous Owner | $201,000 | Unknown | |
| Previous Owner | $202,500 | Unknown | |
| Previous Owner | $194,750 | Purchase Money Mortgage |
Property History
| Date | Event | Price | Change | Sq Ft Price |
|---|---|---|---|---|
| 12/23/2021 12/23/21 | Rented | -- | -- | -- |
| 12/20/2021 12/20/21 | Sold | $365,000 | 0.0% | $148 / Sq Ft |
| 12/20/2021 12/20/21 | For Rent | $2,300 | 0.0% | -- |
| 12/03/2021 12/03/21 | Pending | -- | -- | -- |
| 12/02/2021 12/02/21 | For Sale | $365,000 | +62.2% | $148 / Sq Ft |
| 04/29/2016 04/29/16 | Sold | $225,000 | 0.0% | $91 / Sq Ft |
| 03/23/2016 03/23/16 | Off Market | $225,000 | -- | -- |
| 03/13/2016 03/13/16 | For Sale | $229,900 | 0.0% | $93 / Sq Ft |
| 09/01/2015 09/01/15 | Rented | $1,750 | 0.0% | -- |
| 08/24/2015 08/24/15 | Under Contract | -- | -- | -- |
| 07/17/2015 07/17/15 | For Rent | $1,750 | -- | -- |
Tax History Compared to Growth
Tax History
| Year | Tax Paid | Tax Assessment Tax Assessment Total Assessment is a certain percentage of the fair market value that is determined by local assessors to be the total taxable value of land and additions on the property. | Land | Improvement |
|---|---|---|---|---|
| 2024 | $7,171 | $350,200 | $120,000 | $230,200 |
| 2023 | $7,171 | $325,800 | $86,500 | $239,300 |
| 2022 | $6,729 | $300,200 | $86,500 | $213,700 |
| 2021 | $3,146 | $264,100 | $86,500 | $177,600 |
| 2020 | $2,923 | $242,300 | $86,500 | $155,800 |
| 2019 | $2,794 | $231,800 | $55,300 | $176,500 |
| 2018 | $2,608 | $216,300 | $55,300 | $161,000 |
| 2017 | $2,492 | $210,000 | $55,300 | $154,700 |
| 2016 | $2,366 | $206,500 | $55,300 | $151,200 |
| 2014 | $2,117 | $201,100 | $55,300 | $145,800 |
| 2013 | $2,117 | $202,800 | $55,300 | $147,500 |
Agents Affiliated with this Home
-

Seller's Agent in 2021
Staci Woods
Keller Williams Indy Metro NE
(317) 572-7764
33 in this area
464 Total Sales
-
Chris Schulhof

Seller's Agent in 2021
Chris Schulhof
RE/MAX Realty Services
(317) 585-7653
37 in this area
294 Total Sales
-

Seller Co-Listing Agent in 2021
Jana Hillen
Keller Williams Indy Metro NE
(317) 518-3428
10 in this area
65 Total Sales
-
J
Seller's Agent in 2016
Jackie Kim
Vital Equity Realty, LLC
-
Hollie Oman

Buyer's Agent in 2016
Hollie Oman
Ladig Realty, LLC
(317) 371-6774
3 in this area
15 Total Sales
-
B
Buyer's Agent in 2015
Bailey Schelter
Map
Source: MIBOR Broker Listing Cooperative®
MLS Number: MBR21403975
APN: 29-15-06-204-044.000-006
- 11359 Cumberland Rd
- 9725 Thorne Cliff Way Unit 105
- 11436 Mossy Ct Unit 101
- 9748 Junction Station
- 9705 Valley Springs Blvd
- 9703 Fortune Dr
- 9229 Crossing Dr
- 9987 Rainbow Falls Ln
- 11419 Niagara Dr
- 9220 Crossing Dr
- 11458 Falling Water Way
- 10075 Niagara Dr
- 10746 Gateway Dr
- 9259 Oak Knoll Ln
- 9127 Pointe Ct
- 10243 Brixton Ln
- 11445 N School St
- 10846 Hamilton Pass
- 8740 Morgan Dr
- 8704 Morgan Dr
