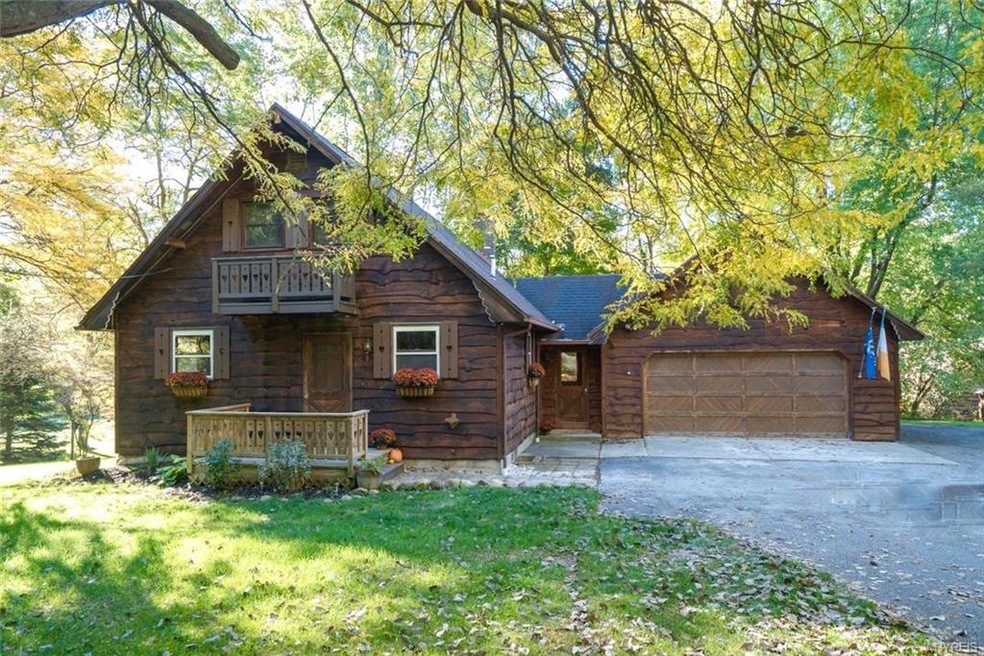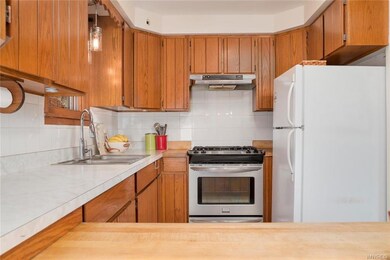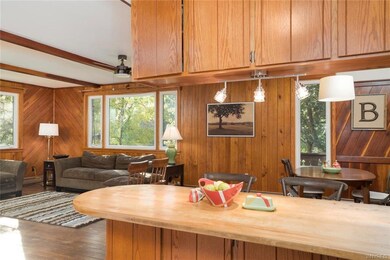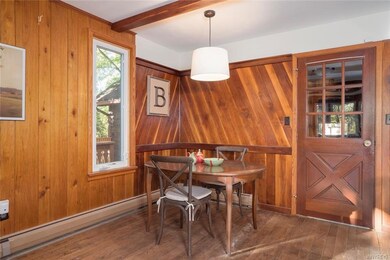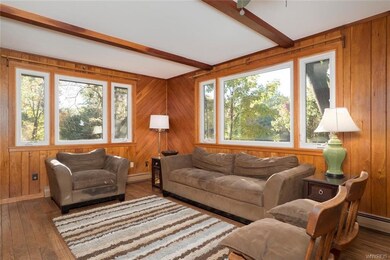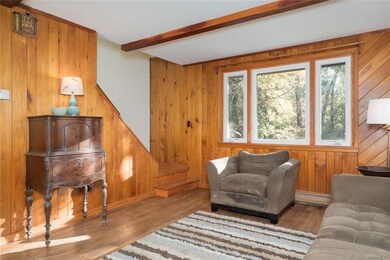
$315,000
- 3 Beds
- 1 Bath
- 1,144 Sq Ft
- 11395 Clinton St
- Elma, NY
Be sure to checkout the Interactive Virtual Tour on this completely updated ranch home in the In-Demand town of Marilla. This 3 bedroom 1 full bath ranch is loaded with updates inside and out, some of them include: completely updated kitchen with hickory cabinets and marble countertops in 2018; updated electrical service in 2023; complete tear off roof 2023; new siding, windows and soffits on the
Mark Bostaph WNY Metro Roberts Realty
