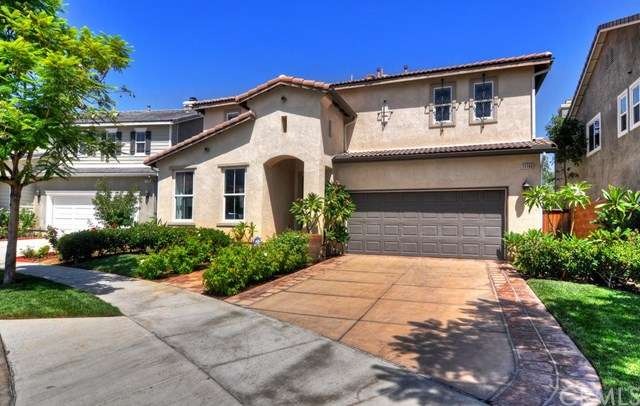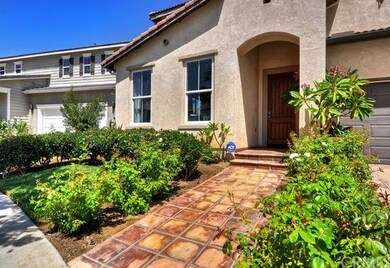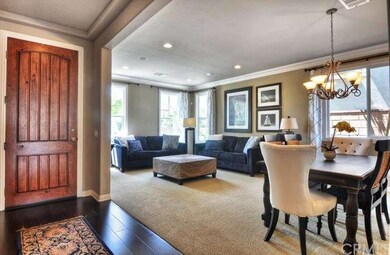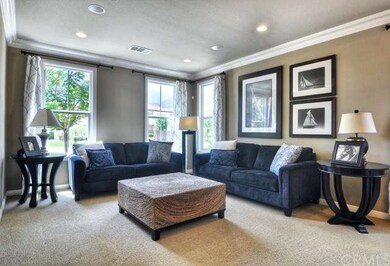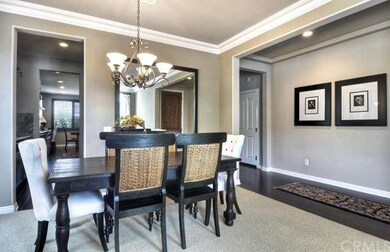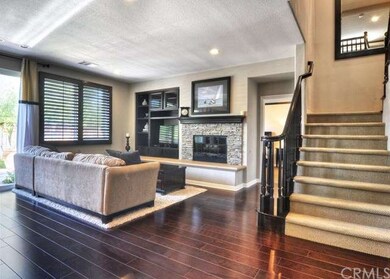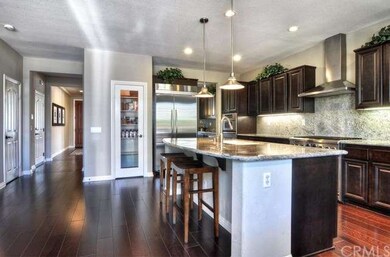
11196 Jasmine Way Corona, CA 92883
Sycamore Creek NeighborhoodEstimated Value: $785,000 - $888,000
Highlights
- Fitness Center
- Wine Cellar
- Open Floorplan
- Dr. Bernice Jameson Todd Academy Rated A-
- Updated Kitchen
- View of Hills
About This Home
As of October 2015Former model home!! This Beautiful Monarch Ridge home at Sycamore Creek is still owned by its original owners. This beauty has 5 bedrooms, 4.5 bathrooms and 3,354 sqft of living space. The immaculate front entry features fantastic curb appeal with spanish style walkway and impeccable landscaping. The open and bright floor plan greets you with hardwood flooring downstairs and carpet on the second level. All bedrooms have walk-in closets, and their own private bathrooms, upstairs laundry and a nice size loft area. The master bath offer an oval jet tub, stand-alone shower; dual sinks and built in closets. The heart of this home is it's spectacular kitchen with granite countertops, upgraded stainless steel appliances, walk-in pantry, built in refrigerator, wine cellar, double oven with warming drawers, dishwasher, trash compactor and large kitchen island. Magnificent color choices, designer touches and upgrades are everywhere. In addition to a dual zoned air conditioning, heating system and fully landscaped yard, this home is all about perfection. Association clubhouse, two community pools, gym, splash park plus easy access to trails, fishing lake, Regional Sports Park and the Cleveland National Forest. Don't let this one to get away!!!
Last Agent to Sell the Property
Coldwell Banker Realty License #01734070 Listed on: 08/12/2015

Last Buyer's Agent
Mark Davenport
AINSWORTH PROPERTIES License #01931767
Home Details
Home Type
- Single Family
Est. Annual Taxes
- $10,093
Year Built
- Built in 2006 | Remodeled
Lot Details
- 4,356 Sq Ft Lot
- Cul-De-Sac
- Wood Fence
- Level Lot
- Sprinkler System
- Private Yard
- Lawn
- Back and Front Yard
HOA Fees
- $72 Monthly HOA Fees
Parking
- 2 Car Direct Access Garage
- 2 Open Parking Spaces
- Parking Available
- Front Facing Garage
- Single Garage Door
- Garage Door Opener
- Driveway
Home Design
- Spanish Architecture
- Turnkey
- Slab Foundation
- Tile Roof
- Stucco
Interior Spaces
- 3,354 Sq Ft Home
- 2-Story Property
- Open Floorplan
- Built-In Features
- Crown Molding
- Cathedral Ceiling
- Recessed Lighting
- Plantation Shutters
- Custom Window Coverings
- Blinds
- Sliding Doors
- Insulated Doors
- Formal Entry
- Wine Cellar
- Family Room with Fireplace
- Family Room Off Kitchen
- Living Room
- L-Shaped Dining Room
- Formal Dining Room
- Home Office
- Loft
- Storage
- Views of Hills
Kitchen
- Eat-In Galley Kitchen
- Updated Kitchen
- Breakfast Area or Nook
- Open to Family Room
- Breakfast Bar
- Walk-In Pantry
- Double Oven
- Gas Oven
- Gas Cooktop
- Range Hood
- Warming Drawer
- Microwave
- Freezer
- Dishwasher
- Kitchen Island
- Granite Countertops
- Tile Countertops
- Trash Compactor
- Disposal
Flooring
- Wood
- Carpet
- Stone
Bedrooms and Bathrooms
- 5 Bedrooms
- Main Floor Bedroom
- Walk-In Closet
- Dressing Area
Laundry
- Laundry Room
- Laundry on upper level
- 220 Volts In Laundry
- Washer Hookup
Home Security
- Carbon Monoxide Detectors
- Fire and Smoke Detector
Outdoor Features
- Open Patio
- Exterior Lighting
- Rain Gutters
Location
- Suburban Location
Utilities
- Central Heating and Cooling System
- Vented Exhaust Fan
- Sewer Paid
- Cable TV Available
Listing and Financial Details
- Tax Lot 15
- Tax Tract Number 29335
- Assessor Parcel Number 290600015
Community Details
Overview
- Sycamore Creek Association, Phone Number (951) 277-3257
- Built by Monarch Ridge at Sycamore Creek
- Near a National Forest
- Foothills
- Greenbelt
Amenities
- Community Barbecue Grill
- Clubhouse
Recreation
- Community Playground
- Fitness Center
- Community Pool
Ownership History
Purchase Details
Home Financials for this Owner
Home Financials are based on the most recent Mortgage that was taken out on this home.Purchase Details
Home Financials for this Owner
Home Financials are based on the most recent Mortgage that was taken out on this home.Purchase Details
Home Financials for this Owner
Home Financials are based on the most recent Mortgage that was taken out on this home.Purchase Details
Similar Homes in Corona, CA
Home Values in the Area
Average Home Value in this Area
Purchase History
| Date | Buyer | Sale Price | Title Company |
|---|---|---|---|
| Thompson Johnathan B | $445,000 | Ticor Title Insurance | |
| Arens Paul H | -- | None Available | |
| Arens Paul H | $416,000 | First American Title Ofs | |
| Monarch Ridge Llc | -- | First American Title Company |
Mortgage History
| Date | Status | Borrower | Loan Amount |
|---|---|---|---|
| Open | Thompson Johnathan B | $391,675 | |
| Closed | Thompson Johnathan B | $417,000 | |
| Previous Owner | Arens Paul H | $299,000 | |
| Previous Owner | Arens Paul H | $311,900 | |
| Closed | Monarch Ridge Llc | $0 |
Property History
| Date | Event | Price | Change | Sq Ft Price |
|---|---|---|---|---|
| 10/02/2015 10/02/15 | Sold | $445,000 | -0.9% | $133 / Sq Ft |
| 08/24/2015 08/24/15 | Pending | -- | -- | -- |
| 08/12/2015 08/12/15 | For Sale | $449,000 | -- | $134 / Sq Ft |
Tax History Compared to Growth
Tax History
| Year | Tax Paid | Tax Assessment Tax Assessment Total Assessment is a certain percentage of the fair market value that is determined by local assessors to be the total taxable value of land and additions on the property. | Land | Improvement |
|---|---|---|---|---|
| 2023 | $10,093 | $506,330 | $113,781 | $392,549 |
| 2022 | $9,933 | $496,402 | $111,550 | $384,852 |
| 2021 | $9,791 | $486,669 | $109,363 | $377,306 |
| 2020 | $9,711 | $481,680 | $108,242 | $373,438 |
| 2019 | $9,689 | $472,236 | $106,120 | $366,116 |
| 2018 | $9,712 | $462,978 | $104,040 | $358,938 |
| 2017 | $9,552 | $453,900 | $102,000 | $351,900 |
| 2016 | $9,593 | $445,000 | $100,000 | $345,000 |
| 2015 | $8,997 | $387,324 | $115,669 | $271,655 |
| 2014 | $9,008 | $379,739 | $113,404 | $266,335 |
Agents Affiliated with this Home
-
Sally Radi

Seller's Agent in 2015
Sally Radi
Coldwell Banker Realty
(714) 713-2417
45 Total Sales
-

Buyer's Agent in 2015
Mark Davenport
AINSWORTH PROPERTIES
(909) 980-6100
2 Total Sales
Map
Source: California Regional Multiple Listing Service (CRMLS)
MLS Number: PW15177422
APN: 290-600-015
- 2275 Melogold Way
- 2278 Yuzu St
- 4058 Spring Haven Ln
- 11124 Jasmine Way
- 11151 Tesota Loop St
- 11119 Iris Ct
- 25183 Forest St
- 25228 Coral Canyon Rd
- 25444 Red Hawk Rd
- 11318 Chinaberry St
- 10973 Marygold Way
- 25499 Foxglove Ln
- 25146 Cliffrose St
- 25149 Dogwood Ct
- 25664 Red Hawk Rd
- 10850 Cameron Ct
- 25687 Red Hawk Rd
- 11480 Magnolia St
- 24932 Greenbrier Ct
- 11126 Whitebark Ln
- 11196 Jasmine Way
- 11188 Jasmine Way
- 11204 Jasmine Way
- 11180 Jasmine Way
- 25391 Coral Canyon Rd
- 11212 Jasmine Way
- 25383 Coral Canyon Rd
- 25375 Coral Canyon Rd
- 11172 Jasmine Way
- 11215 Jasmine Way
- 25367 Coral Canyon Rd
- 11220 Jasmine Way
- 11223 Jasmine Way
- 11164 Jasmine Way
- 25359 Coral Canyon Rd
- 25637 Coral Canyon Rd
- 25460 Camellia St
- 11228 Jasmine Way
- 25468 Camellia St
- 11231 Jasmine Way
