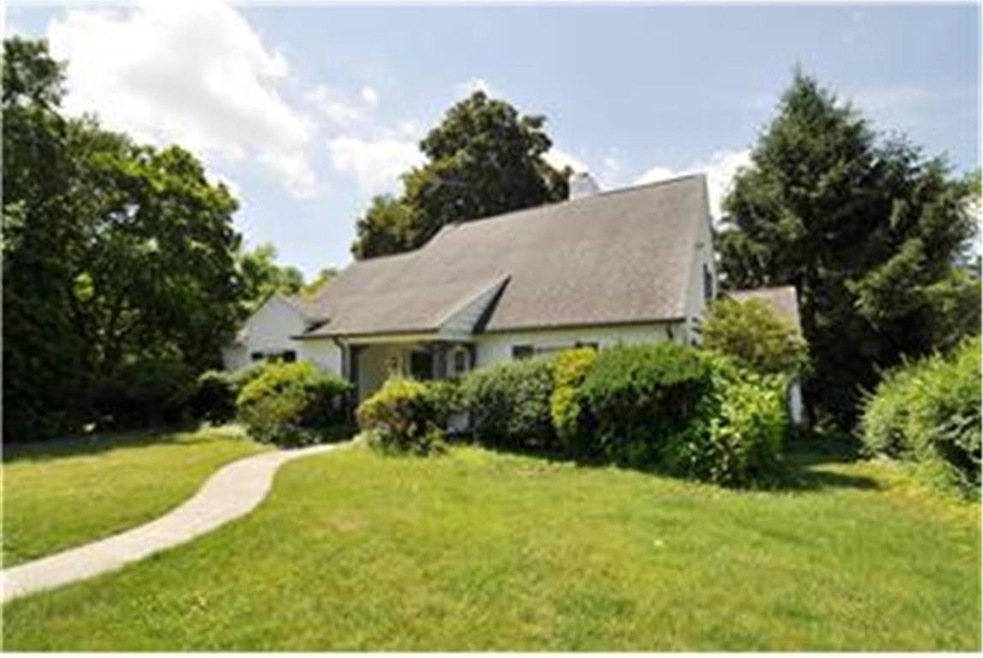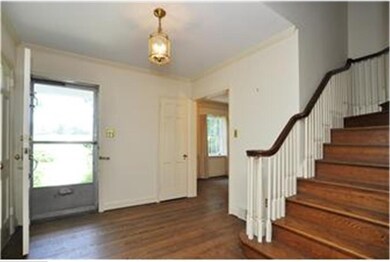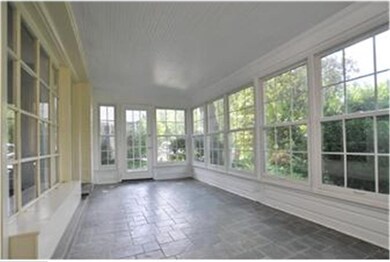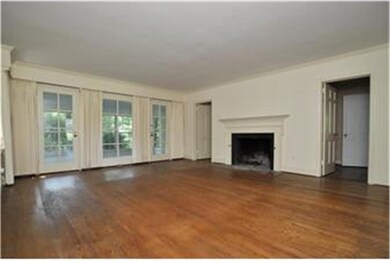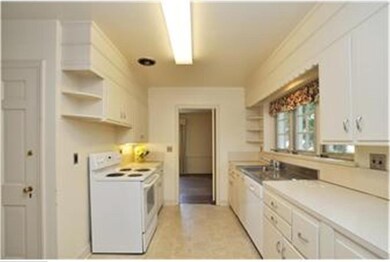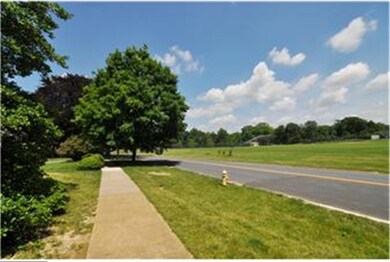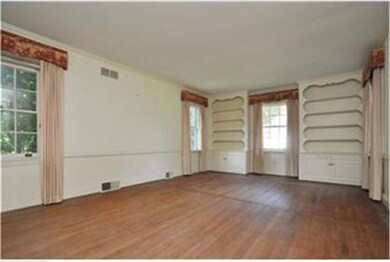
112 Alapocas Dr Wilmington, DE 19803
Alapocas NeighborhoodHighlights
- Cape Cod Architecture
- Porch
- Patio
- Wood Flooring
- Back, Front, and Side Yard
- Living Room
About This Home
As of July 2022A quiet street lined with mature trees of Alapocas Run State Park welcomes you to the established community of Alapocas. This cape cod style home offers plenty of living space accented by hardwood floors and elegant built-ins. Spend time with family and friends by the wood-burning fireplace in the living room. Multiple sets of French doors access the sunroom where you can enjoy warm weather meals while admiring the picturesque surroundings. The master suite, conveniently located on the main level, offers ample closet space, full bath and private access to the study. If working from home is an option, the study with convenient built-ins affords a quiet and comfortable place from which to do business. The appeal of this home continues to the upper level with two generously sized bedrooms, tons of closet and storage space, and full bath. Community situated in sought after area of Wilmington, located just minutes from major employers, hospitals, schools and shopping. Walking and biking trails at Alapocas Run State park, ball fields, the nearby Brandywine River and Delaware Greenways are at your fingertips in this lovely home!
Home Details
Home Type
- Single Family
Est. Annual Taxes
- $5,059
Year Built
- Built in 1951
Lot Details
- 0.42 Acre Lot
- Back, Front, and Side Yard
- Property is in good condition
- Property is zoned NC10
HOA Fees
- $33 Monthly HOA Fees
Home Design
- Cape Cod Architecture
- Brick Exterior Construction
- Brick Foundation
- Pitched Roof
- Shingle Roof
Interior Spaces
- Property has 1.5 Levels
- Brick Fireplace
- Living Room
- Dining Room
- Unfinished Basement
- Partial Basement
Kitchen
- Built-In Range
- Dishwasher
Flooring
- Wood
- Wall to Wall Carpet
- Tile or Brick
- Vinyl
Bedrooms and Bathrooms
- 3 Bedrooms
- En-Suite Primary Bedroom
- En-Suite Bathroom
Laundry
- Laundry Room
- Laundry on main level
Parking
- 3 Open Parking Spaces
- 5 Parking Spaces
- Driveway
- On-Street Parking
Outdoor Features
- Patio
- Porch
Schools
- Lombardy Elementary School
- Springer Middle School
- Brandywine High School
Utilities
- Forced Air Heating and Cooling System
- Heating System Uses Oil
- Electric Water Heater
Community Details
- Alapocas Subdivision
Listing and Financial Details
- Tax Lot 9
- Assessor Parcel Number 06-128.00-009
Ownership History
Purchase Details
Home Financials for this Owner
Home Financials are based on the most recent Mortgage that was taken out on this home.Purchase Details
Home Financials for this Owner
Home Financials are based on the most recent Mortgage that was taken out on this home.Purchase Details
Home Financials for this Owner
Home Financials are based on the most recent Mortgage that was taken out on this home.Purchase Details
Home Financials for this Owner
Home Financials are based on the most recent Mortgage that was taken out on this home.Purchase Details
Home Financials for this Owner
Home Financials are based on the most recent Mortgage that was taken out on this home.Purchase Details
Home Financials for this Owner
Home Financials are based on the most recent Mortgage that was taken out on this home.Similar Homes in Wilmington, DE
Home Values in the Area
Average Home Value in this Area
Purchase History
| Date | Type | Sale Price | Title Company |
|---|---|---|---|
| Deed | $1,150,000 | None Listed On Document | |
| Deed | -- | Copeland Taylor Llc | |
| Interfamily Deed Transfer | -- | None Available | |
| Deed | -- | None Available | |
| Deed | $560,000 | None Available | |
| Deed | $270,000 | North American Title Ins Com |
Mortgage History
| Date | Status | Loan Amount | Loan Type |
|---|---|---|---|
| Open | $800,000 | New Conventional | |
| Previous Owner | $500,000 | Balloon | |
| Previous Owner | $461,000 | New Conventional | |
| Previous Owner | $451,500 | New Conventional | |
| Previous Owner | $449,250 | New Conventional | |
| Previous Owner | $111,440 | Commercial | |
| Previous Owner | $111,440 | Commercial | |
| Previous Owner | $392,000 | New Conventional | |
| Previous Owner | $417,000 | New Conventional |
Property History
| Date | Event | Price | Change | Sq Ft Price |
|---|---|---|---|---|
| 07/15/2022 07/15/22 | Sold | $740,000 | -6.9% | $229 / Sq Ft |
| 05/29/2022 05/29/22 | Pending | -- | -- | -- |
| 05/06/2022 05/06/22 | For Sale | $795,000 | +42.0% | $247 / Sq Ft |
| 08/23/2016 08/23/16 | Sold | $560,000 | -3.4% | $174 / Sq Ft |
| 08/20/2016 08/20/16 | Price Changed | $579,900 | 0.0% | $180 / Sq Ft |
| 08/19/2016 08/19/16 | Pending | -- | -- | -- |
| 07/01/2016 07/01/16 | Pending | -- | -- | -- |
| 06/10/2016 06/10/16 | For Sale | $579,900 | +61.1% | $180 / Sq Ft |
| 12/23/2015 12/23/15 | Sold | $360,000 | -10.0% | $138 / Sq Ft |
| 11/04/2015 11/04/15 | Pending | -- | -- | -- |
| 10/16/2015 10/16/15 | Price Changed | $399,900 | -5.9% | $153 / Sq Ft |
| 09/10/2015 09/10/15 | Price Changed | $424,900 | -5.6% | $163 / Sq Ft |
| 07/22/2015 07/22/15 | For Sale | $449,900 | -- | $172 / Sq Ft |
Tax History Compared to Growth
Tax History
| Year | Tax Paid | Tax Assessment Tax Assessment Total Assessment is a certain percentage of the fair market value that is determined by local assessors to be the total taxable value of land and additions on the property. | Land | Improvement |
|---|---|---|---|---|
| 2024 | $6,732 | $170,500 | $30,700 | $139,800 |
| 2023 | $6,195 | $170,500 | $30,700 | $139,800 |
| 2022 | $6,270 | $170,500 | $30,700 | $139,800 |
| 2021 | $6,266 | $170,500 | $30,700 | $139,800 |
| 2020 | $6,268 | $170,500 | $30,700 | $139,800 |
| 2019 | $6,394 | $170,500 | $30,700 | $139,800 |
| 2018 | $218 | $170,500 | $30,700 | $139,800 |
| 2017 | -- | $165,400 | $30,700 | $134,700 |
| 2016 | -- | $165,400 | $30,700 | $134,700 |
| 2015 | $5,270 | $165,400 | $30,700 | $134,700 |
| 2014 | $4,790 | $165,400 | $30,700 | $134,700 |
Agents Affiliated with this Home
-
Michael McCullough

Seller's Agent in 2022
Michael McCullough
Long & Foster
(302) 893-7601
1 in this area
153 Total Sales
-
Julie Allport

Buyer's Agent in 2022
Julie Allport
BHHS Fox & Roach
(302) 507-7440
3 in this area
106 Total Sales
-
Buzz Moran

Seller's Agent in 2016
Buzz Moran
Long & Foster
(302) 740-6529
3 in this area
149 Total Sales
-
Victoria Dickinson

Buyer's Agent in 2016
Victoria Dickinson
Patterson Schwartz
(302) 429-7304
7 in this area
434 Total Sales
-
Jan Patrick

Seller's Agent in 2015
Jan Patrick
Compass
(302) 757-4010
1 in this area
259 Total Sales
Map
Source: Bright MLS
MLS Number: 1002662166
APN: 06-128.00-009
- 109 Oxford Place
- 1706 N Park Dr Unit 5
- 1 Rock Manor Ave
- 2203 N Grant Ave
- 2100 N Grant Ave
- 712 W 22nd St
- 57 Rockford Rd
- 2006 N Harrison St
- 1912 Shallcross Ave
- 33 Rockford Rd
- 7 UNIT Rockford Rd Unit J027
- 7 Rockford Rd Unit F-1
- 2006 N Bancroft Pkwy
- 804 W 28th St
- 710 W 26th St
- 620 Concord Ave
- 1712 N Broom St
- 615 Concord Ave
- 1301 Shallcross Ave Unit E
- 1505 N Rodney St
