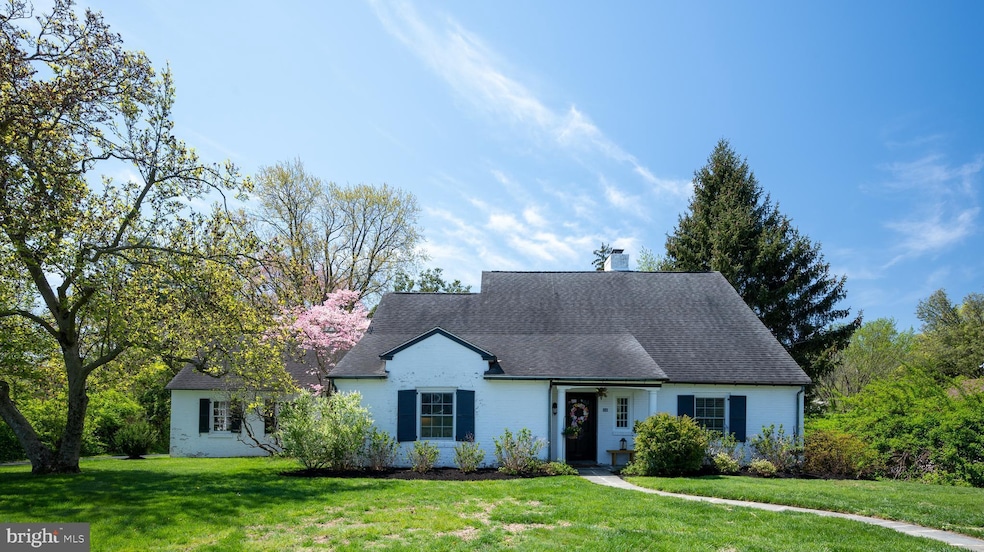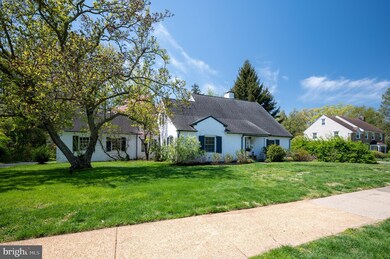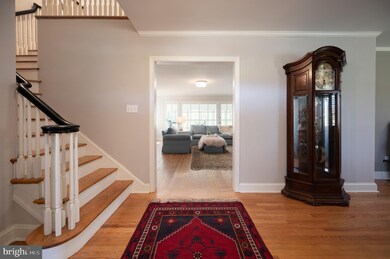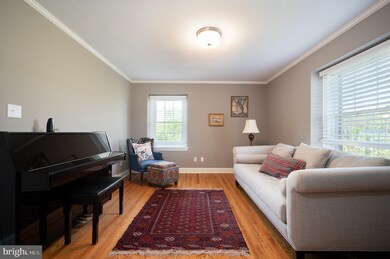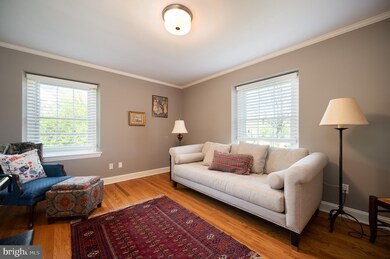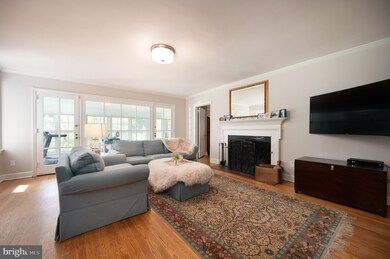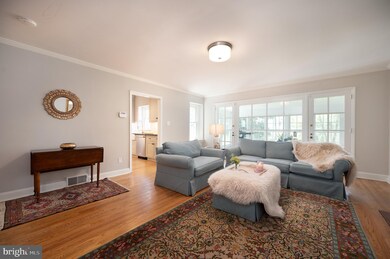
112 Alapocas Dr Wilmington, DE 19803
Alapocas NeighborhoodHighlights
- Colonial Architecture
- Sun or Florida Room
- 2 Car Attached Garage
- 1 Fireplace
- Mud Room
- Living Room
About This Home
As of July 2022Don't miss out on this charming , Alapocas Cape Cod Style home with gorgeous custom finishes, a fantastic first floor bedroom suite, and a great floor plan. You will absolutely love the mature trees that welcome you to the established and sought after community of Alapocas. Upon entering the foyer, you will notice the custom staircase with curved handrail. To your left is a dining area with large windows and crown molding. To the right of the foyer is an open family room that would also make a fantastic office or den with a powder room . The spectacular, custom, white kitchen is adjacent to the dining room and features inlaid, solid wood custom cabinetry with soft close doors and drawers, crown molding, soapstone countertops, a deep farm sink, marble backsplash, beautiful fixtures and hardware, under cabinet lighting, hardwood flooring, high end stainless steel appliances, recessed lighting, a vaulted ceiling with pendant lighting and access to the breezeway that would serve perfectly as a mudroom. Off of the kitchen is a large living room with crown molding, original hardwood floors and a wood burning fireplace. There are multiple sets of French doors to access the gorgeous sunroom where you can enjoy endless activities and the outdoor surroundings. The primary bedroom suite is conveniently located on the main level as well and features a lovely full bathroom with a built-in double vanity, marble finishes and a 5'x 5' shower along with a walk in closet and private access to the sunroom. The appeal of this home continues to the upper level with two generously sized bedrooms, tons of closet and storage space, upper floor laundry and a spacious, remodeled, full bath. Additional upgrades include updated plumbing, updated electric service and panel, recently updated HVAC, roof and an over sized 2 car garage. This wonderful home is located just minutes from Interstate 95, major employers, hospitals, schools and shopping. Walking and biking trails at Alapocas Run State park and ball fields are just a few steps away. Come tour this Beautiful Home!
Last Agent to Sell the Property
Long & Foster Real Estate, Inc. Listed on: 05/06/2022

Home Details
Home Type
- Single Family
Est. Annual Taxes
- $6,031
Year Built
- Built in 1951
Lot Details
- 0.42 Acre Lot
- Lot Dimensions are 126.40 x 154.00
- Property is zoned NC10
HOA Fees
- $38 Monthly HOA Fees
Parking
- 2 Car Attached Garage
- Rear-Facing Garage
- Driveway
Home Design
- Colonial Architecture
- Brick Exterior Construction
- Block Foundation
Interior Spaces
- Property has 2 Levels
- 1 Fireplace
- Mud Room
- Family Room
- Living Room
- Dining Room
- Sun or Florida Room
- Unfinished Basement
Bedrooms and Bathrooms
- En-Suite Primary Bedroom
Utilities
- Forced Air Heating and Cooling System
- Cooling System Utilizes Bottled Gas
- Heating System Uses Oil
- Electric Water Heater
Community Details
- Alapocas Subdivision
Listing and Financial Details
- Tax Lot 009
- Assessor Parcel Number 06-128.00-009
Ownership History
Purchase Details
Home Financials for this Owner
Home Financials are based on the most recent Mortgage that was taken out on this home.Purchase Details
Home Financials for this Owner
Home Financials are based on the most recent Mortgage that was taken out on this home.Purchase Details
Home Financials for this Owner
Home Financials are based on the most recent Mortgage that was taken out on this home.Purchase Details
Home Financials for this Owner
Home Financials are based on the most recent Mortgage that was taken out on this home.Purchase Details
Home Financials for this Owner
Home Financials are based on the most recent Mortgage that was taken out on this home.Purchase Details
Home Financials for this Owner
Home Financials are based on the most recent Mortgage that was taken out on this home.Similar Homes in Wilmington, DE
Home Values in the Area
Average Home Value in this Area
Purchase History
| Date | Type | Sale Price | Title Company |
|---|---|---|---|
| Deed | $1,150,000 | None Listed On Document | |
| Deed | -- | Copeland Taylor Llc | |
| Interfamily Deed Transfer | -- | None Available | |
| Deed | -- | None Available | |
| Deed | $560,000 | None Available | |
| Deed | $270,000 | North American Title Ins Com |
Mortgage History
| Date | Status | Loan Amount | Loan Type |
|---|---|---|---|
| Open | $800,000 | New Conventional | |
| Previous Owner | $500,000 | Balloon | |
| Previous Owner | $461,000 | New Conventional | |
| Previous Owner | $451,500 | New Conventional | |
| Previous Owner | $449,250 | New Conventional | |
| Previous Owner | $111,440 | Commercial | |
| Previous Owner | $111,440 | Commercial | |
| Previous Owner | $392,000 | New Conventional | |
| Previous Owner | $417,000 | New Conventional |
Property History
| Date | Event | Price | Change | Sq Ft Price |
|---|---|---|---|---|
| 07/15/2022 07/15/22 | Sold | $740,000 | -6.9% | $229 / Sq Ft |
| 05/29/2022 05/29/22 | Pending | -- | -- | -- |
| 05/06/2022 05/06/22 | For Sale | $795,000 | +42.0% | $247 / Sq Ft |
| 08/23/2016 08/23/16 | Sold | $560,000 | -3.4% | $174 / Sq Ft |
| 08/20/2016 08/20/16 | Price Changed | $579,900 | 0.0% | $180 / Sq Ft |
| 08/19/2016 08/19/16 | Pending | -- | -- | -- |
| 07/01/2016 07/01/16 | Pending | -- | -- | -- |
| 06/10/2016 06/10/16 | For Sale | $579,900 | +61.1% | $180 / Sq Ft |
| 12/23/2015 12/23/15 | Sold | $360,000 | -10.0% | $138 / Sq Ft |
| 11/04/2015 11/04/15 | Pending | -- | -- | -- |
| 10/16/2015 10/16/15 | Price Changed | $399,900 | -5.9% | $153 / Sq Ft |
| 09/10/2015 09/10/15 | Price Changed | $424,900 | -5.6% | $163 / Sq Ft |
| 07/22/2015 07/22/15 | For Sale | $449,900 | -- | $172 / Sq Ft |
Tax History Compared to Growth
Tax History
| Year | Tax Paid | Tax Assessment Tax Assessment Total Assessment is a certain percentage of the fair market value that is determined by local assessors to be the total taxable value of land and additions on the property. | Land | Improvement |
|---|---|---|---|---|
| 2024 | $6,732 | $170,500 | $30,700 | $139,800 |
| 2023 | $6,195 | $170,500 | $30,700 | $139,800 |
| 2022 | $6,270 | $170,500 | $30,700 | $139,800 |
| 2021 | $6,266 | $170,500 | $30,700 | $139,800 |
| 2020 | $6,268 | $170,500 | $30,700 | $139,800 |
| 2019 | $6,394 | $170,500 | $30,700 | $139,800 |
| 2018 | $218 | $170,500 | $30,700 | $139,800 |
| 2017 | -- | $165,400 | $30,700 | $134,700 |
| 2016 | -- | $165,400 | $30,700 | $134,700 |
| 2015 | $5,270 | $165,400 | $30,700 | $134,700 |
| 2014 | $4,790 | $165,400 | $30,700 | $134,700 |
Agents Affiliated with this Home
-
Michael McCullough

Seller's Agent in 2022
Michael McCullough
Long & Foster
(302) 893-7601
1 in this area
153 Total Sales
-
Julie Allport

Buyer's Agent in 2022
Julie Allport
BHHS Fox & Roach
(302) 507-7440
3 in this area
106 Total Sales
-
Buzz Moran

Seller's Agent in 2016
Buzz Moran
Long & Foster
(302) 740-6529
3 in this area
149 Total Sales
-
Victoria Dickinson

Buyer's Agent in 2016
Victoria Dickinson
Patterson Schwartz
(302) 429-7304
7 in this area
434 Total Sales
-
Jan Patrick

Seller's Agent in 2015
Jan Patrick
Compass
(302) 757-4010
1 in this area
259 Total Sales
Map
Source: Bright MLS
MLS Number: DENC2022640
APN: 06-128.00-009
- 109 Oxford Place
- 1706 N Park Dr Unit 5
- 1 Rock Manor Ave
- 2203 N Grant Ave
- 2100 N Grant Ave
- 712 W 22nd St
- 57 Rockford Rd
- 2006 N Harrison St
- 1912 Shallcross Ave
- 33 Rockford Rd
- 7 UNIT Rockford Rd Unit J027
- 7 Rockford Rd Unit F-1
- 2006 N Bancroft Pkwy
- 804 W 28th St
- 710 W 26th St
- 620 Concord Ave
- 1712 N Broom St
- 615 Concord Ave
- 1301E Shallcross Ave
- 1505 N Rodney St
