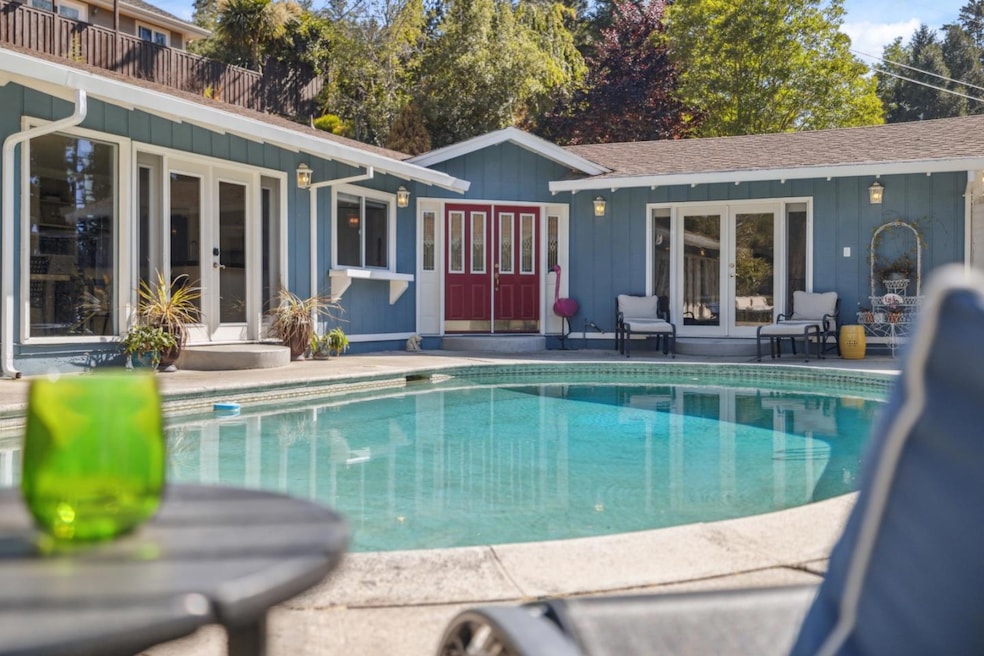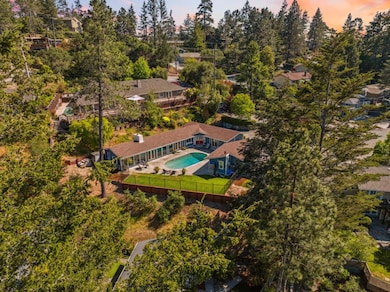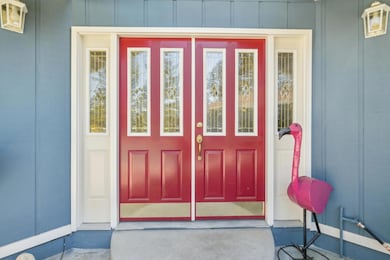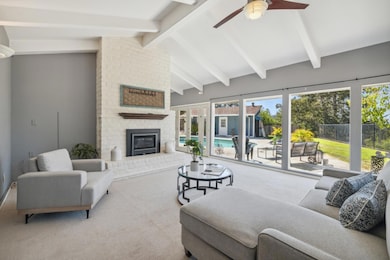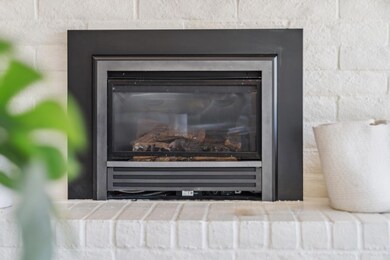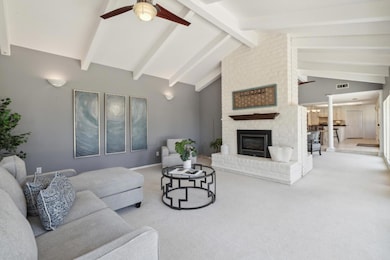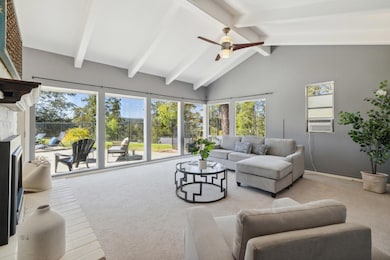
112 Alto Sol Ct Scotts Valley, CA 95066
Estimated payment $10,361/month
Highlights
- In Ground Pool
- Primary Bedroom Suite
- 2 Fireplaces
- Brook Knoll Elementary School Rated A-
- Mountain View
- High Ceiling
About This Home
Welcome to your own private oasis, tucked away on a quiet cul-de-sac in the beloved Whispering Pines neighborhood. This turnkey 3-bedroom, 2-bath home with a beautifully finished detached ADU is the perfect blend of comfort, charm, and everyday ease. Designed with gatherings in mind, the home invites you to relax and connect. Venture outside to a resort-style pool, sun-filled patio, and multiple sets of French doors that open wide for easy, breezy indoor-outdoor living. Inside, the open-concept layout is full of natural light, with vaulted ceilings, floor-to-ceiling windows, and a cozy gas fireplace that makes every moment feel like home. The spacious primary suite is your own peaceful retreat, opening directly to the pool deck, ideal for morning coffee or an evening dip under the stars. Just beyond, the detached ADU offers a private, thoughtfully designed space where no detail was overlooked. Whether you use it for guests, as a creative studio, or as a source of rental income, it's a true gem with endless possibilities. Surrounded by nature yet close to everything, you're just minutes from local shops, farmers markets, hiking trails, wine tasting, and cozy cafes, and only a short drive to the beaches of Santa Cruz or the heart of the Bay Area.
Open House Schedule
-
Sunday, June 01, 20251:00 to 4:00 pm6/1/2025 1:00:00 PM +00:006/1/2025 4:00:00 PM +00:00Add to Calendar
Home Details
Home Type
- Single Family
Est. Annual Taxes
- $10,826
Year Built
- Built in 1975
Lot Details
- 8,712 Sq Ft Lot
- Wood Fence
- Lot Sloped Down
- Grass Covered Lot
- Zoning described as R-1-10
Property Views
- Mountain
- Neighborhood
- Courtyard
Home Design
- Slab Foundation
- Wood Frame Construction
- Ceiling Insulation
- Shingle Roof
- Composition Roof
Interior Spaces
- 1,957 Sq Ft Home
- 1-Story Property
- Entertainment System
- Beamed Ceilings
- High Ceiling
- Ceiling Fan
- 2 Fireplaces
- Wood Burning Fireplace
- Gas Fireplace
- Double Pane Windows
- Separate Family Room
- Dining Area
Kitchen
- Breakfast Bar
- Electric Oven
- Self-Cleaning Oven
- Dishwasher
- ENERGY STAR Qualified Appliances
- Tile Countertops
- Disposal
Flooring
- Carpet
- Laminate
- Tile
Bedrooms and Bathrooms
- 4 Bedrooms
- Primary Bedroom Suite
- Walk-In Closet
- Remodeled Bathroom
- 3 Full Bathrooms
- Dual Sinks
- Low Flow Toliet
- Bathtub with Shower
- Bathtub Includes Tile Surround
- Walk-in Shower
- Low Flow Shower
Laundry
- Laundry in unit
- Gas Dryer Hookup
Parking
- 5 Parking Spaces
- On-Street Parking
- Off-Street Parking
Eco-Friendly Details
- Energy-Efficient Insulation
Outdoor Features
- In Ground Pool
- Balcony
Utilities
- Cooling System Mounted To A Wall/Window
- Forced Air Heating System
- 220 Volts
- Power Generator
- High Speed Internet
- Cable TV Available
Listing and Financial Details
- Assessor Parcel Number 021-114-25-000
Map
Home Values in the Area
Average Home Value in this Area
Tax History
| Year | Tax Paid | Tax Assessment Tax Assessment Total Assessment is a certain percentage of the fair market value that is determined by local assessors to be the total taxable value of land and additions on the property. | Land | Improvement |
|---|---|---|---|---|
| 2023 | $10,826 | $908,764 | $624,775 | $283,989 |
| 2022 | $10,614 | $890,946 | $612,525 | $278,421 |
| 2021 | $10,399 | $873,476 | $600,514 | $272,962 |
| 2020 | $10,275 | $864,520 | $594,357 | $270,163 |
| 2019 | $10,131 | $847,568 | $582,703 | $264,865 |
| 2018 | $9,619 | $830,949 | $571,277 | $259,672 |
| 2017 | $9,515 | $814,656 | $560,075 | $254,581 |
| 2016 | $9,101 | $798,682 | $549,093 | $249,589 |
| 2015 | $9,140 | $786,685 | $540,845 | $245,840 |
| 2014 | $8,740 | $771,275 | $530,251 | $241,024 |
Property History
| Date | Event | Price | Change | Sq Ft Price |
|---|---|---|---|---|
| 05/08/2023 05/08/23 | Sold | $1,499,000 | 0.0% | $766 / Sq Ft |
| 03/27/2023 03/27/23 | Pending | -- | -- | -- |
| 03/27/2023 03/27/23 | For Sale | $1,499,000 | -- | $766 / Sq Ft |
Purchase History
| Date | Type | Sale Price | Title Company |
|---|---|---|---|
| Grant Deed | $1,499,000 | First American Title | |
| Grant Deed | $640,000 | Santa Cruz Title Company |
Mortgage History
| Date | Status | Loan Amount | Loan Type |
|---|---|---|---|
| Open | $880,000 | New Conventional | |
| Previous Owner | $596,000 | New Conventional | |
| Previous Owner | $5,720,000 | New Conventional | |
| Previous Owner | $510,000 | Unknown | |
| Previous Owner | $512,000 | No Value Available | |
| Previous Owner | $203,000 | Unknown | |
| Closed | $64,000 | No Value Available |
Similar Homes in Scotts Valley, CA
Source: MLSListings
MLS Number: ML82009061
APN: 021-114-25-000
- 240 Baja Sol Dr
- 205 Blueberry Dr
- 000 Hidden Glen Dr
- 625 Lassen Park Ct
- 21 Horseshoe Ct
- 444 Whispering Pines Dr Unit 116
- 444 Whispering Pines Dr Unit 130
- 601 Lassen Park Ct
- 501 Shasta Park Ct
- 7 Arabian Way
- 225 Mount Hermon Rd Unit 88
- 225 Mount Hermon Rd Unit 211
- 225 Mount Hermon Rd Unit 107
- 3535 Glen Canyon Rd
- 141 Navigator Dr
- 8 Flora Ln
- 4104 Scotts Valley Unit 204
- 111 Bean Creek Rd Unit 97
- 111 Bean Creek Rd Unit 146
- 111 Bean Creek Rd Unit 45
