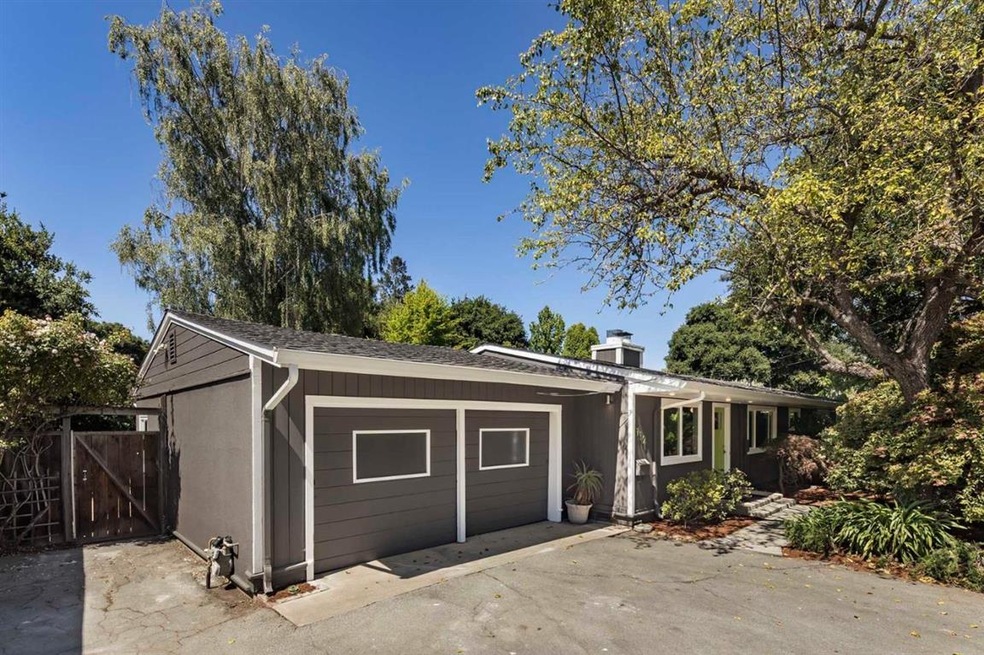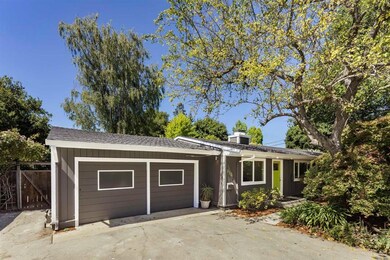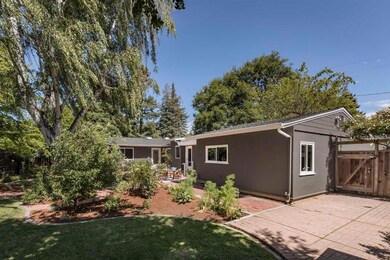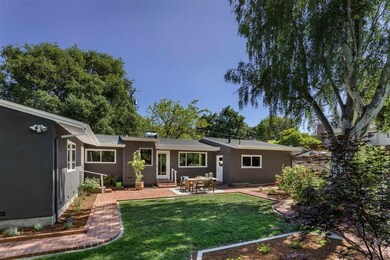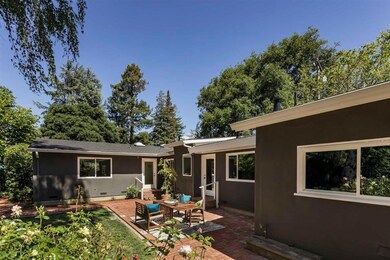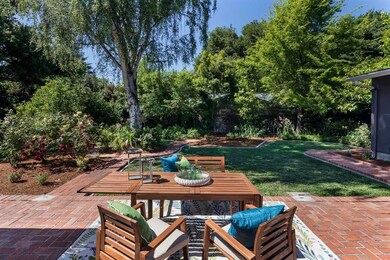
112 Laurel Ave Menlo Park, CA 94025
The Willows NeighborhoodEstimated Value: $2,989,000 - $3,852,317
Highlights
- Skyline View
- Living Room with Fireplace
- Wood Flooring
- Laurel Elementary School Rated A
- Traditional Architecture
- Main Floor Bedroom
About This Home
As of June 2018Relaxed Living in a Parklike Setting. Updated and comfortable, this 4 bedroom, 3 bath ranch home of 1,910 sq. ft. (per county), rests on a lot of 9,365 sq. ft. (per county). A bright floorplan featuring hardwood flooring throughout and two fireplaces promote easy living with flexible areas, while recently remodeled bathrooms, color schemes, and lighting reveal stylish updates. Privately situated away from street bustle and surrounded by verdant landscaping, this home is a stroll away from kid-friendly Willow Oaks Park, or espresso and live music at Café Zoe, while nearby downtown Palo Alto and Stanford Shopping Center offer fine dining and shopping. Children may attend education at highly-rated Menlo Park schools including Menlo-Atherton High with its advanced placement program (buyer to verify eligibility).
Last Buyer's Agent
Darcy Gamble
Compass License #01956441

Home Details
Home Type
- Single Family
Est. Annual Taxes
- $33,278
Year Built
- Built in 1956
Lot Details
- 9,365 Sq Ft Lot
- Wood Fence
- Level Lot
- Sprinklers on Timer
- Back Yard Fenced
- Zoning described as R10008
Parking
- 2 Car Garage
- On-Street Parking
Home Design
- Traditional Architecture
- Masonry Perimeter Foundation
- Wood Frame Construction
- Ceiling Insulation
- Composition Roof
- Concrete Perimeter Foundation
Interior Spaces
- 1,910 Sq Ft Home
- Beamed Ceilings
- Skylights
- Wood Burning Fireplace
- Double Pane Windows
- Living Room with Fireplace
- 2 Fireplaces
- Dining Room
- Wood Flooring
- Skyline Views
- Crawl Space
Kitchen
- Self-Cleaning Oven
- Range Hood
- Microwave
- Ice Maker
- Dishwasher
- ENERGY STAR Qualified Appliances
- Marble Countertops
- Disposal
Bedrooms and Bathrooms
- 4 Bedrooms
- Main Floor Bedroom
- Walk-In Closet
- Remodeled Bathroom
- 3 Full Bathrooms
- Solid Surface Bathroom Countertops
- Bathtub with Shower
Laundry
- Laundry in Garage
- Laundry Tub
- Electric Dryer Hookup
Home Security
- Security Lights
- Fire and Smoke Detector
Eco-Friendly Details
- Energy-Efficient HVAC
Utilities
- Forced Air Heating System
- Sewer Within 50 Feet
- Sewer Connection More Than 500 Feet Away
- Cable TV Available
Listing and Financial Details
- Assessor Parcel Number 062-352-030
Ownership History
Purchase Details
Home Financials for this Owner
Home Financials are based on the most recent Mortgage that was taken out on this home.Purchase Details
Home Financials for this Owner
Home Financials are based on the most recent Mortgage that was taken out on this home.Purchase Details
Purchase Details
Purchase Details
Purchase Details
Home Financials for this Owner
Home Financials are based on the most recent Mortgage that was taken out on this home.Purchase Details
Home Financials for this Owner
Home Financials are based on the most recent Mortgage that was taken out on this home.Purchase Details
Home Financials for this Owner
Home Financials are based on the most recent Mortgage that was taken out on this home.Purchase Details
Home Financials for this Owner
Home Financials are based on the most recent Mortgage that was taken out on this home.Purchase Details
Home Financials for this Owner
Home Financials are based on the most recent Mortgage that was taken out on this home.Purchase Details
Similar Homes in Menlo Park, CA
Home Values in the Area
Average Home Value in this Area
Purchase History
| Date | Buyer | Sale Price | Title Company |
|---|---|---|---|
| Gregory Jeannine A | $2,500,000 | Chicago Title Co | |
| Madison Sarah Jane | $2,000,000 | Fidelity National Title Co | |
| Murray Anne Firth | -- | None Available | |
| Rose Barry Z | -- | None Available | |
| Murray Anne Firth | -- | None Available | |
| Murray Anne Firth | $1,053,000 | Old Republic Title Company | |
| Harry Kathleen G | -- | -- | |
| Harry Kathleen G | -- | Alliance Title | |
| Harry Joel R | -- | Chicago Title Co | |
| Harry Joel R | -- | Chicago Title Insurance Comp | |
| Harry Joel R | -- | -- |
Mortgage History
| Date | Status | Borrower | Loan Amount |
|---|---|---|---|
| Open | Shalaby Eddy J | $1,670,000 | |
| Closed | Shalaby Eddy J | $1,705,000 | |
| Closed | Gregory Jeannine A | $1,750,000 | |
| Previous Owner | Madison Sarah Jane | $700,000 | |
| Previous Owner | Madison Sarah Jane | $250,000 | |
| Previous Owner | Madison Sarah Jane | $100,000 | |
| Previous Owner | Madison Sarah Jane | $650,000 | |
| Previous Owner | Murray Anne Firth | $840,000 | |
| Previous Owner | Murray Anne Firth | $840,000 | |
| Previous Owner | Murray Anne Firth | $840,000 | |
| Previous Owner | Murray Anne Firth | $833,286 | |
| Previous Owner | Murray Anne Firth | $820,000 | |
| Previous Owner | Murray Anne Firth | $789,750 | |
| Previous Owner | Harry Kathleen G | $100,000 | |
| Previous Owner | Harry Kathleen G | $322,700 | |
| Previous Owner | Harry Joel R | $300,000 | |
| Previous Owner | Harry Joel R | $280,000 | |
| Previous Owner | Harry Joel R | $260,000 |
Property History
| Date | Event | Price | Change | Sq Ft Price |
|---|---|---|---|---|
| 06/20/2018 06/20/18 | Sold | $2,500,000 | +25.8% | $1,309 / Sq Ft |
| 05/23/2018 05/23/18 | Pending | -- | -- | -- |
| 05/14/2018 05/14/18 | For Sale | $1,988,000 | -0.6% | $1,041 / Sq Ft |
| 08/16/2016 08/16/16 | Sold | $2,000,000 | +0.1% | $1,047 / Sq Ft |
| 07/14/2016 07/14/16 | Pending | -- | -- | -- |
| 07/05/2016 07/05/16 | Price Changed | $1,998,000 | -9.1% | $1,046 / Sq Ft |
| 06/17/2016 06/17/16 | For Sale | $2,198,000 | -- | $1,151 / Sq Ft |
Tax History Compared to Growth
Tax History
| Year | Tax Paid | Tax Assessment Tax Assessment Total Assessment is a certain percentage of the fair market value that is determined by local assessors to be the total taxable value of land and additions on the property. | Land | Improvement |
|---|---|---|---|---|
| 2023 | $33,278 | $2,734,113 | $1,913,880 | $820,233 |
| 2022 | $31,769 | $2,680,503 | $1,876,353 | $804,150 |
| 2021 | $31,114 | $2,627,945 | $1,839,562 | $788,383 |
| 2020 | $30,944 | $2,601,000 | $1,820,700 | $780,300 |
| 2019 | $30,522 | $2,550,000 | $1,785,000 | $765,000 |
| 2018 | $24,707 | $2,040,000 | $1,489,200 | $550,800 |
| 2017 | $24,329 | $2,000,000 | $1,460,000 | $540,000 |
| 2016 | $15,744 | $1,239,896 | $619,948 | $619,948 |
| 2015 | $15,491 | $1,221,272 | $610,636 | $610,636 |
| 2014 | $15,197 | $1,197,350 | $598,675 | $598,675 |
Agents Affiliated with this Home
-
Michael Repka

Seller's Agent in 2018
Michael Repka
Deleon Realty
(650) 488-7325
20 in this area
800 Total Sales
-

Buyer's Agent in 2018
Darcy Gamble
Compass
(650) 380-9415
3 in this area
61 Total Sales
-
Gerald Girouard

Seller's Agent in 2016
Gerald Girouard
Girouard Properties
(415) 699-4768
17 Total Sales
-

Buyer's Agent in 2016
Yvette Stout
Compass
(650) 208-4510
1 in this area
50 Total Sales
Map
Source: MLSListings
MLS Number: ML81705305
APN: 062-352-030
- 121 Pope St
- 329 Pope St
- 348 Central Ave
- 240 Marmona Dr
- 192 Oak Ct
- 1101 Hamilton Ave
- 508 Pope St
- 1307 University Ave
- 420 Palm St
- 833 Forest Ave
- 262 Oconnor St
- 1399 Woodland Ave
- 639 Middlefield Rd
- 519 Webster St
- 766 Nash Ave
- 206 Donohoe St
- 754 Homer Ave
- 617 Forest Ave
- 943 Addison Ave
- 1661 University Ave
