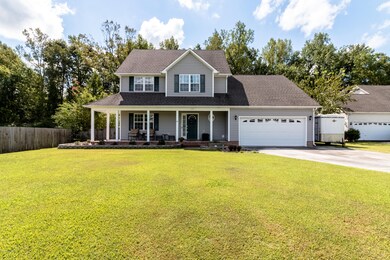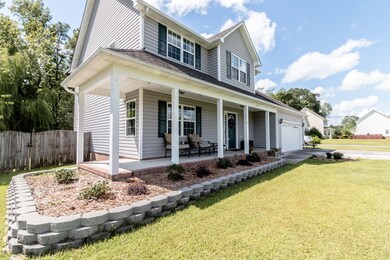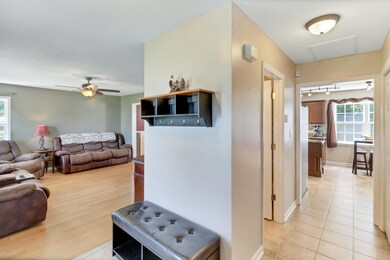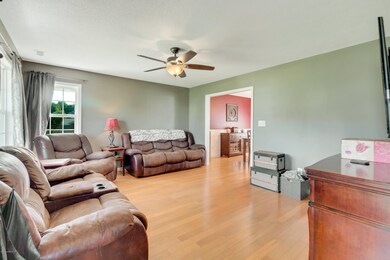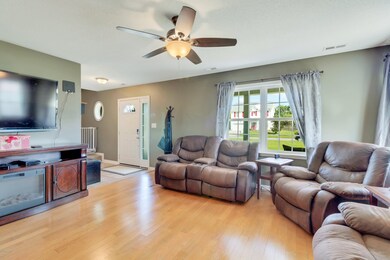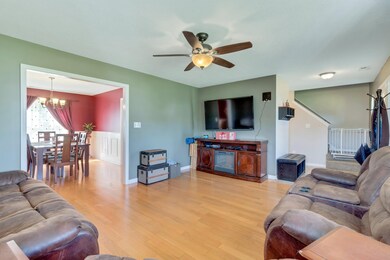
112 Orkney Dr Jacksonville, NC 28540
Highlights
- Deck
- 1 Fireplace
- Home Office
- Main Floor Primary Bedroom
- No HOA
- Formal Dining Room
About This Home
As of December 2024Not Flooded from the hurricane! Beautifully maintained home with new HVAC within the last year, and appliances updated within the last three years. You enter into the good sized 6x8 foyer with the large living room off to your left. behind that a formal dining room. The Kitchen has more than enough counter and cabinet space especially with the center island that conveys with the property, it also has a large pantry with additional storage space. The Laundry area is downstairs across from a half bath in the hallway. The den off the kitchen has a fireplace where the family can relax or go outside on the updated deck to enjoy the outside backed up to the privacy of mature trees. The upstairs has the three bedrooms, all have ceiling fans and two of the three have good sized walk-in
Last Agent to Sell the Property
Sam Davis
Harrison Dorn Realty License #247406 Listed on: 07/23/2018
Last Buyer's Agent
Melanie MacDonald
Berkshire Hathaway HomeServices Hometown, REALTORS License #283886
Home Details
Home Type
- Single Family
Est. Annual Taxes
- $1,585
Year Built
- Built in 2005
Lot Details
- 0.49 Acre Lot
- Lot Dimensions are 90x225x32x63x238
- Property is Fully Fenced
- Wood Fence
- Property is zoned R-15
Home Design
- Slab Foundation
- Wood Frame Construction
- Shingle Roof
- Vinyl Siding
- Stick Built Home
Interior Spaces
- 2,194 Sq Ft Home
- 2-Story Property
- 1 Fireplace
- Blinds
- Family Room
- Living Room
- Formal Dining Room
- Home Office
- Laundry in Hall
Kitchen
- Stove
- Built-In Microwave
- Dishwasher
Flooring
- Carpet
- Laminate
- Tile
Bedrooms and Bathrooms
- 3 Bedrooms
- Primary Bedroom on Main
- Walk-in Shower
Attic
- Attic Access Panel
- Pull Down Stairs to Attic
Parking
- 2 Car Attached Garage
- Off-Street Parking
Outdoor Features
- Deck
- Porch
Utilities
- Central Air
- Heat Pump System
- Electric Water Heater
- On Site Septic
- Septic Tank
Community Details
- No Home Owners Association
- Shetland Farms Subdivision
Listing and Financial Details
- Assessor Parcel Number 322d-18
Ownership History
Purchase Details
Home Financials for this Owner
Home Financials are based on the most recent Mortgage that was taken out on this home.Purchase Details
Home Financials for this Owner
Home Financials are based on the most recent Mortgage that was taken out on this home.Purchase Details
Home Financials for this Owner
Home Financials are based on the most recent Mortgage that was taken out on this home.Purchase Details
Home Financials for this Owner
Home Financials are based on the most recent Mortgage that was taken out on this home.Similar Homes in Jacksonville, NC
Home Values in the Area
Average Home Value in this Area
Purchase History
| Date | Type | Sale Price | Title Company |
|---|---|---|---|
| Warranty Deed | $230,000 | None Listed On Document | |
| Warranty Deed | $192,000 | None Available | |
| Warranty Deed | $164,000 | Attorney | |
| Warranty Deed | $194,500 | None Available |
Mortgage History
| Date | Status | Loan Amount | Loan Type |
|---|---|---|---|
| Previous Owner | $244,550 | Construction | |
| Previous Owner | $199,183 | VA | |
| Previous Owner | $19,612 | VA | |
| Previous Owner | $169,412 | VA | |
| Previous Owner | $145,499 | VA | |
| Previous Owner | $171,618 | VA |
Property History
| Date | Event | Price | Change | Sq Ft Price |
|---|---|---|---|---|
| 04/19/2025 04/19/25 | Pending | -- | -- | -- |
| 04/14/2025 04/14/25 | Price Changed | $329,900 | -2.9% | $152 / Sq Ft |
| 04/01/2025 04/01/25 | Price Changed | $339,900 | -0.9% | $157 / Sq Ft |
| 03/21/2025 03/21/25 | For Sale | $343,000 | +49.1% | $159 / Sq Ft |
| 12/05/2024 12/05/24 | Sold | $230,000 | -8.0% | $106 / Sq Ft |
| 11/11/2024 11/11/24 | Pending | -- | -- | -- |
| 10/16/2024 10/16/24 | Price Changed | $250,000 | -20.4% | $115 / Sq Ft |
| 09/10/2024 09/10/24 | For Sale | $314,000 | 0.0% | $145 / Sq Ft |
| 08/05/2024 08/05/24 | Pending | -- | -- | -- |
| 07/28/2024 07/28/24 | Price Changed | $314,000 | -1.9% | $145 / Sq Ft |
| 06/17/2024 06/17/24 | Price Changed | $320,000 | -4.4% | $147 / Sq Ft |
| 06/05/2024 06/05/24 | Price Changed | $334,900 | -1.5% | $154 / Sq Ft |
| 05/21/2024 05/21/24 | Price Changed | $340,000 | -2.9% | $157 / Sq Ft |
| 05/06/2024 05/06/24 | For Sale | $350,000 | +82.3% | $161 / Sq Ft |
| 11/14/2018 11/14/18 | Sold | $192,000 | -4.0% | $88 / Sq Ft |
| 10/19/2018 10/19/18 | Pending | -- | -- | -- |
| 07/23/2018 07/23/18 | For Sale | $199,900 | 0.0% | $91 / Sq Ft |
| 06/14/2013 06/14/13 | Rented | $1,200 | +9.1% | -- |
| 06/14/2013 06/14/13 | Under Contract | -- | -- | -- |
| 04/24/2013 04/24/13 | For Rent | $1,100 | -- | -- |
Tax History Compared to Growth
Tax History
| Year | Tax Paid | Tax Assessment Tax Assessment Total Assessment is a certain percentage of the fair market value that is determined by local assessors to be the total taxable value of land and additions on the property. | Land | Improvement |
|---|---|---|---|---|
| 2024 | $1,585 | $242,049 | $35,000 | $207,049 |
| 2023 | $1,585 | $242,049 | $35,000 | $207,049 |
| 2022 | $1,585 | $242,049 | $35,000 | $207,049 |
| 2021 | $1,229 | $174,320 | $30,000 | $144,320 |
| 2020 | $1,229 | $174,320 | $30,000 | $144,320 |
| 2019 | $1,229 | $174,320 | $30,000 | $144,320 |
| 2018 | $1,229 | $174,320 | $30,000 | $144,320 |
| 2017 | $1,338 | $198,200 | $35,000 | $163,200 |
| 2016 | $1,338 | $198,200 | $0 | $0 |
| 2015 | $1,338 | $198,200 | $0 | $0 |
| 2014 | $1,338 | $198,200 | $0 | $0 |
Agents Affiliated with this Home
-
Jonathan Minerick

Seller's Agent in 2025
Jonathan Minerick
Homecoin.com
(888) 400-2513
6,485 Total Sales
-
Jaime Bridger
J
Buyer's Agent in 2025
Jaime Bridger
eXp Realty
(910) 333-0124
29 Total Sales
-
Melanie MacDonald

Seller's Agent in 2024
Melanie MacDonald
MacDonald Realty Group
(919) 946-7491
225 Total Sales
-
Brian Kalnicki

Buyer's Agent in 2024
Brian Kalnicki
Carolina Real Estate Group
(910) 382-0720
43 Total Sales
-
S
Seller's Agent in 2018
Sam Davis
Harrison Dorn Realty
-
B
Seller's Agent in 2013
Barbara Canavan Property Management
Barbara Canavan Realty
Map
Source: Hive MLS
MLS Number: 100127032
APN: 064871
- 1018 Harrell's Loop Rd
- 319 Exmoor Dr
- 1014 Harrell's Loop Rd
- 310 Reid Ct N
- 101 Woodbury Farm Dr
- 110 Woodbury Farm Dr
- 1313, 1315 Pony Farm Rd
- 512 Walnut Dr
- 253 Bishop Dr
- 234 Bishop Dr
- 600 Blue Diamond Ct
- 1200 Pony Farm Rd
- 00 Liberty Park Rd
- 253 Clear View School Rd
- 237 Clear View School Rd
- 248 Clear View School Rd
- 980 Wells Rd
- 106 Moss Creek Dr
- 232 Diane Dr
- 246 Clear View School Rd

