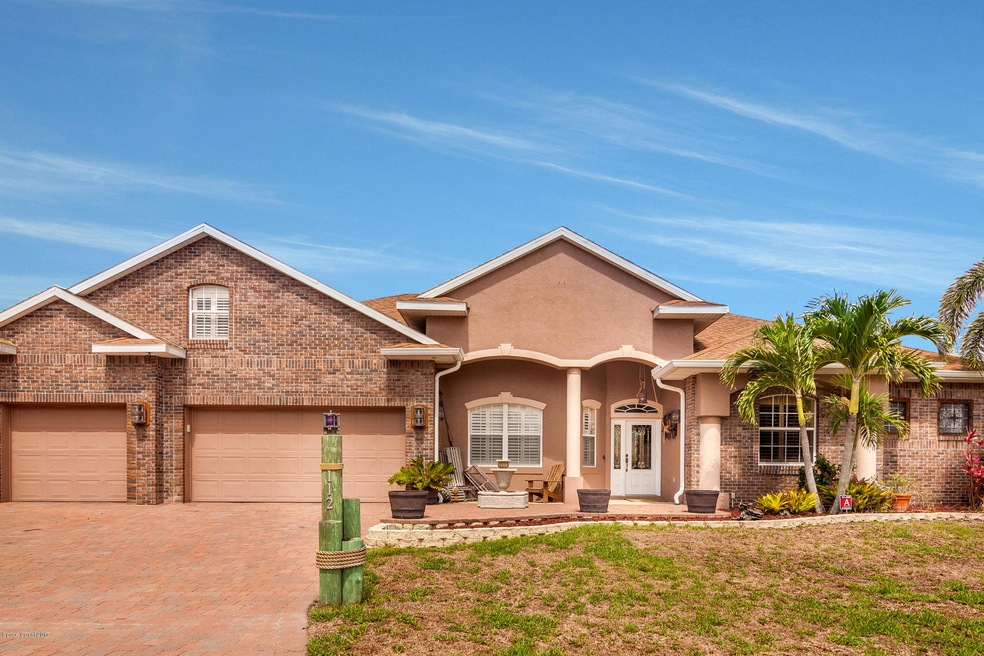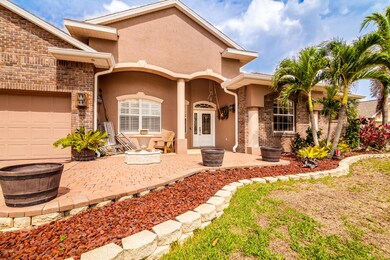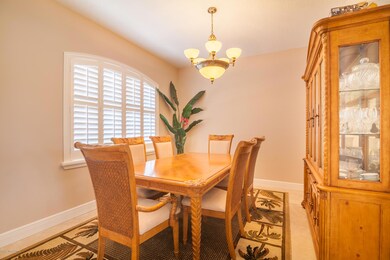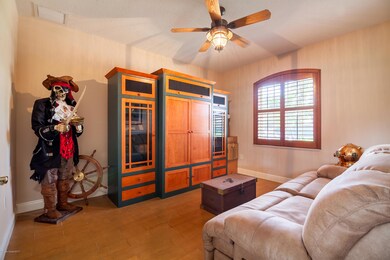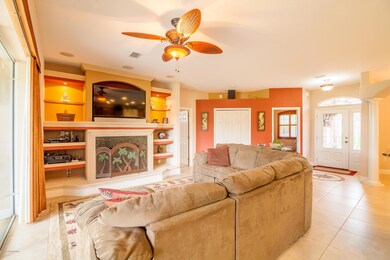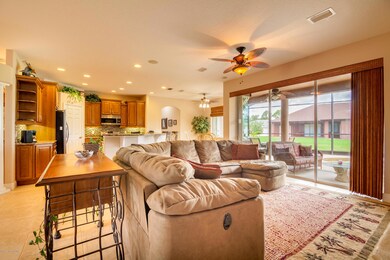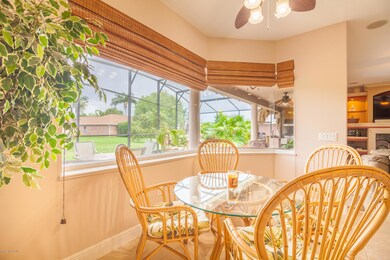
112 Palm Cir Melbourne, FL 32940
Estimated Value: $572,000 - $724,000
Highlights
- Lake Front
- In Ground Pool
- Open Floorplan
- Satellite Senior High School Rated A-
- Home fronts a pond
- Outdoor Kitchen
About This Home
As of August 2017One of a kind custom built home w attention to detail & craftmanship! Spacious elegantly maintained residence totals 2890 sq ft 4bdrms 2 baths, + movie theatre. Formal dining rm is elegantly designed, LG Kitchen w 42 Inch cognac cabinets, SS appliances, granite counters w eat in area overlooking the beautifully designed family room with gas fireplace. Enjoy your own one of a kind pool oasis complete w outdoor kitchen, sparkling saltwater pool and Tennessee rock waterfall! Residence boast tall ceilings, central vac, surround sound, security system w cameras. Master retreat is tranquil and inviting, on suite bath complete w dual sinks, shower and relaxing tub. Upstairs you will enjoy the LG separate game room w ample storage which leads into a one of a kind movie theatre complete posh stadium recline seating, projection screen, custom cabinet to store movies, playstation and movie equipment. A Truly one of a kind home! Minutes from restaurants, Indian River and shopping.
Last Agent to Sell the Property
Janet Brown
RE/MAX Aerospace Realty License #3233519 Listed on: 06/20/2017
Co-Listed By
Jason Lande
RE/MAX Aerospace Realty
Home Details
Home Type
- Single Family
Est. Annual Taxes
- $2,411
Year Built
- Built in 2006
Lot Details
- 0.25 Acre Lot
- Home fronts a pond
- Lake Front
- East Facing Home
HOA Fees
- $19 Monthly HOA Fees
Parking
- 3 Car Attached Garage
Property Views
- Lake
- Pond
Home Design
- Brick Exterior Construction
- Shingle Roof
- Concrete Siding
- Block Exterior
Interior Spaces
- 2,890 Sq Ft Home
- 2-Story Property
- Open Floorplan
- Central Vacuum
- Built-In Features
- Ceiling Fan
- Fireplace
- Family Room
- Dining Room
- Bonus Room
- Screened Porch
Kitchen
- Gas Range
- Microwave
- Dishwasher
Flooring
- Carpet
- Tile
Bedrooms and Bathrooms
- 4 Bedrooms
- Split Bedroom Floorplan
- Walk-In Closet
- 2 Full Bathrooms
- Separate Shower in Primary Bathroom
Laundry
- Laundry Room
- Washer and Gas Dryer Hookup
Home Security
- Security System Owned
- Hurricane or Storm Shutters
Pool
- In Ground Pool
- Saltwater Pool
- Waterfall Pool Feature
- Screen Enclosure
Outdoor Features
- Patio
- Outdoor Kitchen
Schools
- Creel Elementary School
- Delaura Middle School
- Satellite High School
Utilities
- Central Heating and Cooling System
- Tankless Water Heater
- Septic Tank
- Cable TV Available
Community Details
- $17 Other Monthly Fees
- Palm Shore Estates Subdivision
- Maintained Community
Listing and Financial Details
- Assessor Parcel Number 26-37-30-75-0000b.0-0014.00
Ownership History
Purchase Details
Home Financials for this Owner
Home Financials are based on the most recent Mortgage that was taken out on this home.Purchase Details
Home Financials for this Owner
Home Financials are based on the most recent Mortgage that was taken out on this home.Similar Homes in Melbourne, FL
Home Values in the Area
Average Home Value in this Area
Purchase History
| Date | Buyer | Sale Price | Title Company |
|---|---|---|---|
| Hahn Renee | $425,000 | The Title Co Of Brevard Inc | |
| Sellars Douglas A | $35,000 | -- |
Mortgage History
| Date | Status | Borrower | Loan Amount |
|---|---|---|---|
| Open | Patterson Walter Kevin | $29,999 | |
| Open | Hahn Renee L | $476,000 | |
| Closed | Hahn Renee | $412,250 | |
| Previous Owner | Clark Cheryl L | $94,500 | |
| Previous Owner | Sellars Douglas A | $154,600 | |
| Previous Owner | Sellars Douglas A | $122,000 | |
| Previous Owner | Sellars Douglas A | $30,000 | |
| Previous Owner | Sellars Douglas A | $287,850 | |
| Previous Owner | Sellars Douglas A | $31,500 |
Property History
| Date | Event | Price | Change | Sq Ft Price |
|---|---|---|---|---|
| 08/01/2017 08/01/17 | Sold | $425,000 | -1.1% | $147 / Sq Ft |
| 06/26/2017 06/26/17 | Pending | -- | -- | -- |
| 06/18/2017 06/18/17 | For Sale | $429,900 | -- | $149 / Sq Ft |
Tax History Compared to Growth
Tax History
| Year | Tax Paid | Tax Assessment Tax Assessment Total Assessment is a certain percentage of the fair market value that is determined by local assessors to be the total taxable value of land and additions on the property. | Land | Improvement |
|---|---|---|---|---|
| 2023 | $3,937 | $326,120 | $0 | $0 |
| 2022 | $3,654 | $316,630 | $0 | $0 |
| 2021 | $3,829 | $307,410 | $0 | $0 |
| 2020 | $3,778 | $303,170 | $0 | $0 |
| 2019 | $3,795 | $296,360 | $0 | $0 |
| 2018 | $3,814 | $290,840 | $35,000 | $255,840 |
| 2017 | $2,553 | $193,460 | $0 | $0 |
| 2016 | $2,411 | $179,680 | $25,000 | $154,680 |
| 2015 | $2,492 | $178,440 | $25,000 | $153,440 |
| 2014 | $2,509 | $177,030 | $30,000 | $147,030 |
Agents Affiliated with this Home
-

Seller's Agent in 2017
Janet Brown
RE/MAX
27 in this area
125 Total Sales
-
J
Seller Co-Listing Agent in 2017
Jason Lande
RE/MAX
-
Sandy Shores
S
Buyer's Agent in 2017
Sandy Shores
M & M Realty of Brevard, Inc.
(321) 254-2964
Map
Source: Space Coast MLS (Space Coast Association of REALTORS®)
MLS Number: 786555
APN: 26-37-30-75-0000B.0-0014.00
- 4843 Erin Ln
- 4850 Erin Ln
- 160 Palm Cir
- 2365 Honeybrook Creek Dr
- 4919 Erin Ln
- 4873 Verona Cir
- 2300 Hickory Dr
- 4954 Erin Ln
- 2391 Okalani St
- 4983 Erin Ln
- 2451 Okalani St
- 2435 Madrid Dr
- 4825 U S 1
- 2837 Mariah Dr
- 4505 Willow Bend Dr
- 2996 Pebble Creek St
- 2359 Bent Pine St Unit 225
- 3028 Pebble Creek St
- 2780 Jolena Dr
- 2982 Pebble Creek St
