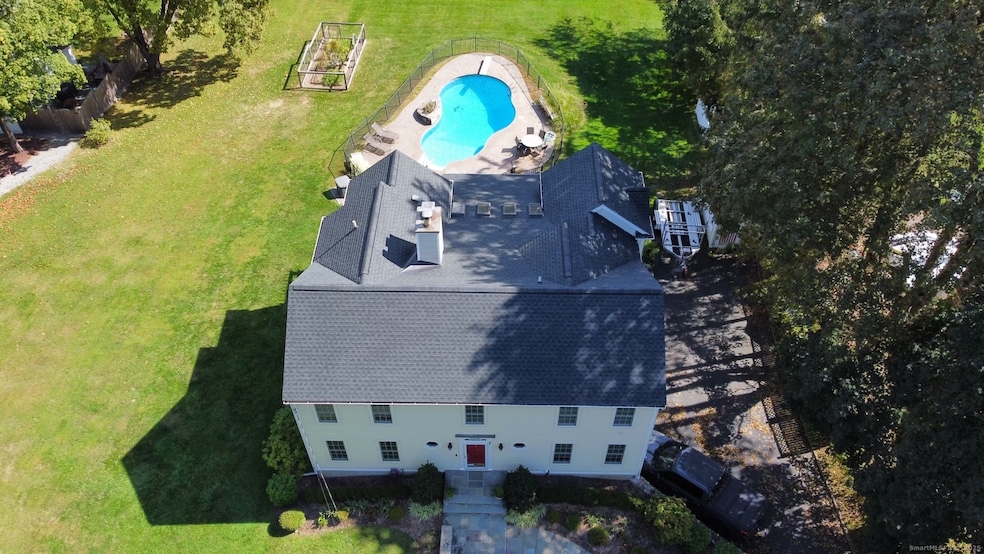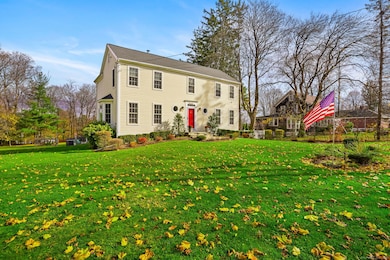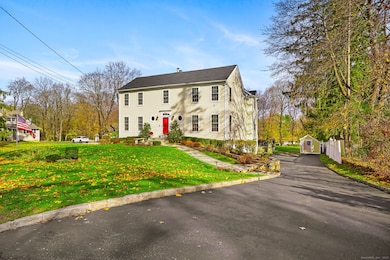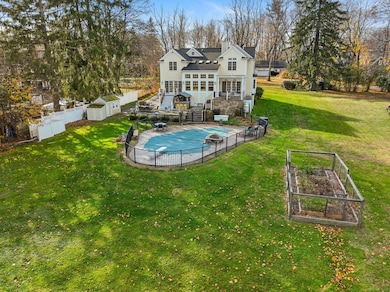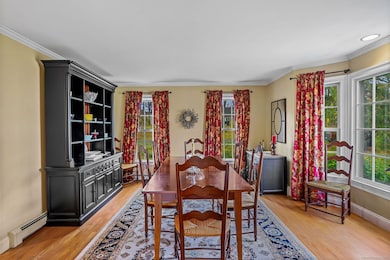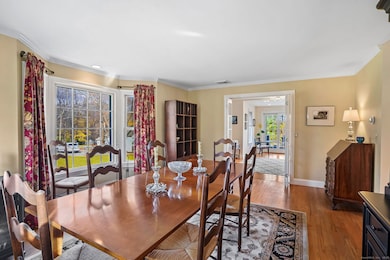112 Soundview Rd Ridgefield, CT 06877
Estimated payment $8,159/month
Highlights
- Heated In Ground Pool
- Open Floorplan
- Deck
- Branchville Elementary School Rated A
- Colonial Architecture
- Vaulted Ceiling
About This Home
Welcome to this beautifully maintained home in sought-after South Ridgefield, proudly built by well-known local builder Reed Whipple and expanded in 2007 by Roger Provey. Set on stunning park-like, level grounds, the property feels like a private retreat with an in-ground heated pool, waterfall, tiki bar and pergola - perfect for relaxing or entertaining. Inside, the home is open and airy with exceptional natural light from a multitude of windows. The main level features a spacious dining room, study, office, and half bath along with the central "heart of the home" - a gorgeous chef's kitchen with stainless steel appliances, granite counters and abundant cabinetry. The adjoining breakfast room flows into the vaulted great room with floor-to-ceiling windows, while the comfortable family room offers a cozy fireplace. Hardwood floors run throughout. Upstairs, the primary suite includes two walk-in closets and a beautifully updated full bath. A large multi-purpose room also features an ensuite bath, while two additional well-sized bedrooms share yet a third full bath. The finished lower-level rec room adds even more flexibility. With a whole-home generator, a fantastic neighborhood setting and easy access to all commuter routes down county, this is a special opportunity. Pride of ownership throughout. Don't miss it out on this one - it won't last!
Listing Agent
Houlihan Lawrence Brokerage Phone: (203) 482-2181 License #RES.0802523 Listed on: 11/14/2025

Co-Listing Agent
Houlihan Lawrence Brokerage Phone: (203) 482-2181 License #REB.0758310
Home Details
Home Type
- Single Family
Est. Annual Taxes
- $17,355
Year Built
- Built in 1987
Lot Details
- 0.62 Acre Lot
- Garden
- Property is zoned RA
Home Design
- Colonial Architecture
- Concrete Foundation
- Frame Construction
- Asphalt Shingled Roof
- Clap Board Siding
Interior Spaces
- Open Floorplan
- Vaulted Ceiling
- 1 Fireplace
- French Doors
- Mud Room
- Entrance Foyer
- Pull Down Stairs to Attic
Kitchen
- Built-In Oven
- Gas Cooktop
- Microwave
- Dishwasher
Bedrooms and Bathrooms
- 3 Bedrooms
Laundry
- Laundry on upper level
- Dryer
- Washer
Partially Finished Basement
- Basement Fills Entire Space Under The House
- Interior Basement Entry
- Garage Access
- Basement Storage
Parking
- 3 Car Garage
- Parking Deck
- Automatic Garage Door Opener
Pool
- Heated In Ground Pool
- Vinyl Pool
Outdoor Features
- Deck
- Patio
- Shed
- Outdoor Grill
- Rain Gutters
Location
- Property is near shops
- Property is near a golf course
Schools
- Branchville Elementary School
- East Ridge Middle School
- Ridgefield High School
Utilities
- Central Air
- Baseboard Heating
- Hot Water Heating System
- Heating System Uses Oil
- Power Generator
- Hot Water Circulator
- Oil Water Heater
- Fuel Tank Located in Basement
Listing and Financial Details
- Exclusions: Please confirm with agents.
- Assessor Parcel Number 278987
Map
Home Values in the Area
Average Home Value in this Area
Tax History
| Year | Tax Paid | Tax Assessment Tax Assessment Total Assessment is a certain percentage of the fair market value that is determined by local assessors to be the total taxable value of land and additions on the property. | Land | Improvement |
|---|---|---|---|---|
| 2025 | $17,355 | $633,640 | $266,000 | $367,640 |
| 2024 | $16,696 | $633,640 | $266,000 | $367,640 |
| 2023 | $16,354 | $633,640 | $266,000 | $367,640 |
| 2022 | $17,042 | $599,440 | $212,800 | $386,640 |
| 2021 | $16,910 | $599,440 | $212,800 | $386,640 |
| 2020 | $16,856 | $599,440 | $212,800 | $386,640 |
| 2019 | $16,856 | $599,440 | $212,800 | $386,640 |
| 2018 | $16,652 | $599,440 | $212,800 | $386,640 |
| 2017 | $15,139 | $556,360 | $163,850 | $392,510 |
| 2016 | $14,849 | $556,360 | $163,850 | $392,510 |
| 2015 | $14,471 | $556,360 | $163,850 | $392,510 |
| 2014 | $14,471 | $556,360 | $163,850 | $392,510 |
Property History
| Date | Event | Price | List to Sale | Price per Sq Ft |
|---|---|---|---|---|
| 11/20/2025 11/20/25 | Pending | -- | -- | -- |
| 11/14/2025 11/14/25 | For Sale | $1,275,000 | -- | $391 / Sq Ft |
Purchase History
| Date | Type | Sale Price | Title Company |
|---|---|---|---|
| Warranty Deed | $325,000 | -- | |
| Warranty Deed | $305,000 | -- | |
| Deed | $340,000 | -- |
Mortgage History
| Date | Status | Loan Amount | Loan Type |
|---|---|---|---|
| Closed | $165,000 | No Value Available | |
| Closed | $175,000 | No Value Available | |
| Closed | $200,000 | Unknown | |
| Previous Owner | $259,000 | Unknown |
Source: SmartMLS
MLS Number: 24139951
APN: RIDG-000017-E000136
- 94 Soundview Rd
- 57 Main St
- 88 Main St
- 84 Olmstead Ln
- 41 Rockwell Rd
- 174 Branchville Rd
- 70 Branchville Rd
- 175 Branchville Rd
- 61 High Ridge Ave
- 0 Salem Rd S
- 274 Nod Rd
- 75 Saint Johns Rd
- 164 Wilton Rd W
- 44 E Ridge Rd
- 160 Wilton Rd W
- 2 Westmoreland Rd
- 134 Nod Rd
- 27 Catoonah St
- 27 Country Club Rd
- 87 Silver Hill Rd
