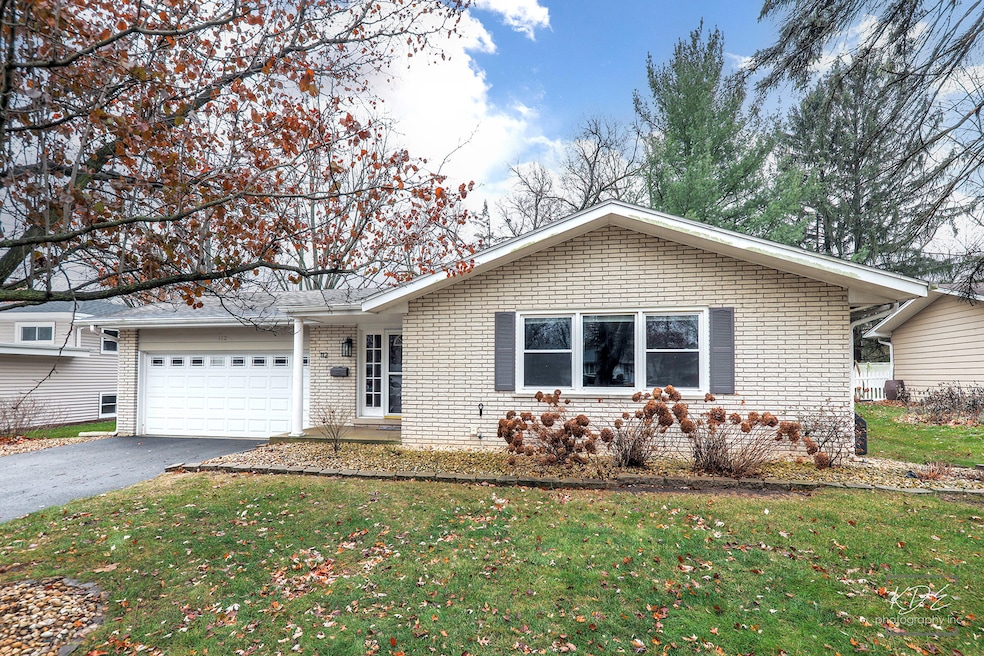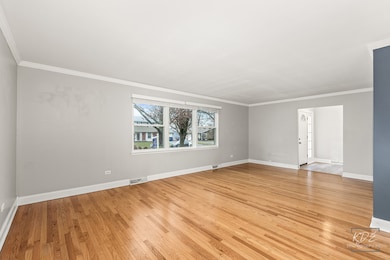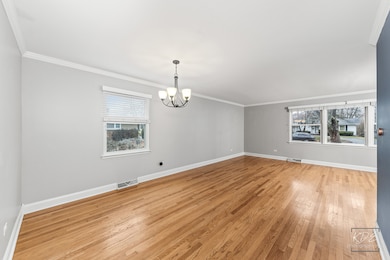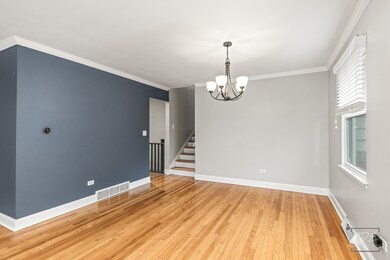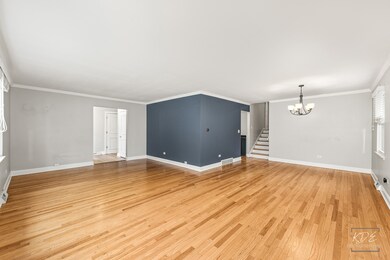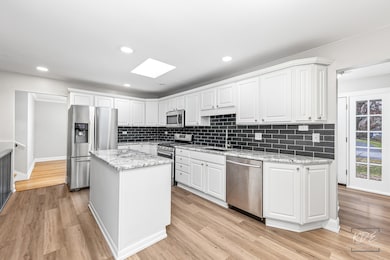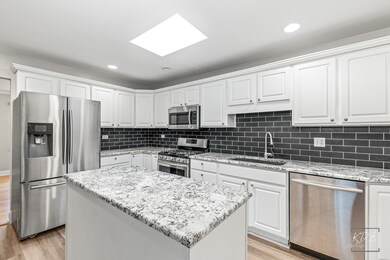
112 Sylvia Ln Naperville, IL 60540
Maple Brook NeighborhoodHighlights
- Open Floorplan
- Landscaped Professionally
- Wood Flooring
- Elmwood Elementary School Rated A
- Mature Trees
- Granite Countertops
About This Home
As of December 2024CHARMING, SPLIT LEVEL W SUB BASEMENT, MAPLEBROOK-GREAT LOCATION! This beautiful FOUR level home is full of charm and character! It features white woodwork, new flooring throughout, creating a bright and fresh feel. The vaulted skylight in the kitchen allows for natural light, plus recessed lighting, a center island enhances the functionality and style, while the beautiful cabinetry, stainless steel appliances, granite and backsplash adds elegance and great storage. Three spacious bedrooms and bath on top level, a formal dining room, large family/living room and beautiful kitchen on first level, a large family room w storage and side office OR fourth bedroom on lower level and a huge sub-basement waiting for your final touch! Home has been freshly painted, truly move in condition and will not disappoint! Great curb appeal, this home is located in center of street on a serene mature tree lot offering a private, peaceful, fully fenced backyard. Pool community-optional membership. 2023 Hot water heater, 2022 Furnace, 2020 AC. Welcome home!
Last Agent to Sell the Property
DPG Real Estate Agency License #471000506 Listed on: 12/18/2024

Home Details
Home Type
- Single Family
Est. Annual Taxes
- $8,685
Year Built
- Built in 1964
Lot Details
- 10,620 Sq Ft Lot
- Lot Dimensions are 70x147x79x141
- Fenced Yard
- Landscaped Professionally
- Paved or Partially Paved Lot
- Mature Trees
Parking
- 2 Car Attached Garage
- Garage Transmitter
- Garage Door Opener
- Driveway
- Parking Included in Price
Home Design
- Split Level with Sub
- Quad-Level Property
- Asphalt Roof
- Radon Mitigation System
- Concrete Perimeter Foundation
Interior Spaces
- 2,172 Sq Ft Home
- Open Floorplan
- Ceiling Fan
- Skylights
- Family Room
- Living Room
- Formal Dining Room
- Home Office
- Storage Room
- Unfinished Attic
- Carbon Monoxide Detectors
Kitchen
- Range
- Microwave
- Dishwasher
- Stainless Steel Appliances
- Granite Countertops
- Disposal
Flooring
- Wood
- Laminate
Bedrooms and Bathrooms
- 3 Bedrooms
- 3 Potential Bedrooms
- 2 Full Bathrooms
- Dual Sinks
Laundry
- Laundry Room
- Dryer
- Washer
Basement
- English Basement
- Partial Basement
- Sub-Basement
Outdoor Features
- Patio
Schools
- Elmwood Elementary School
- Lincoln Junior High School
- Naperville Central High School
Utilities
- Central Air
- Heating System Uses Natural Gas
- Lake Michigan Water
Community Details
Overview
- Maplebrook Subdivision
Recreation
- Community Pool
Ownership History
Purchase Details
Purchase Details
Home Financials for this Owner
Home Financials are based on the most recent Mortgage that was taken out on this home.Purchase Details
Home Financials for this Owner
Home Financials are based on the most recent Mortgage that was taken out on this home.Purchase Details
Home Financials for this Owner
Home Financials are based on the most recent Mortgage that was taken out on this home.Purchase Details
Purchase Details
Home Financials for this Owner
Home Financials are based on the most recent Mortgage that was taken out on this home.Purchase Details
Home Financials for this Owner
Home Financials are based on the most recent Mortgage that was taken out on this home.Similar Homes in Naperville, IL
Home Values in the Area
Average Home Value in this Area
Purchase History
| Date | Type | Sale Price | Title Company |
|---|---|---|---|
| Deed | -- | None Listed On Document | |
| Warranty Deed | $521,000 | None Listed On Document | |
| Warranty Deed | $521,000 | None Listed On Document | |
| Warranty Deed | $345,000 | Baird & Warner Ttl Svcs Inc | |
| Warranty Deed | $323,500 | First American Title | |
| Warranty Deed | $360,000 | Burnet Title | |
| Warranty Deed | $257,500 | Law Title Pick Up | |
| Warranty Deed | $170,000 | First American Title Ins |
Mortgage History
| Date | Status | Loan Amount | Loan Type |
|---|---|---|---|
| Previous Owner | $311,297 | New Conventional | |
| Previous Owner | $310,500 | New Conventional | |
| Previous Owner | $280,000 | New Conventional | |
| Previous Owner | $291,150 | Purchase Money Mortgage | |
| Previous Owner | $190,000 | Purchase Money Mortgage | |
| Previous Owner | $127,500 | Purchase Money Mortgage | |
| Closed | $25,500 | No Value Available |
Property History
| Date | Event | Price | Change | Sq Ft Price |
|---|---|---|---|---|
| 12/30/2024 12/30/24 | Sold | $521,000 | -0.8% | $240 / Sq Ft |
| 12/19/2024 12/19/24 | Pending | -- | -- | -- |
| 12/18/2024 12/18/24 | For Sale | $525,000 | +52.2% | $242 / Sq Ft |
| 06/20/2019 06/20/19 | Sold | $345,000 | -1.4% | $234 / Sq Ft |
| 05/18/2019 05/18/19 | Pending | -- | -- | -- |
| 05/10/2019 05/10/19 | For Sale | $350,000 | -- | $238 / Sq Ft |
Tax History Compared to Growth
Tax History
| Year | Tax Paid | Tax Assessment Tax Assessment Total Assessment is a certain percentage of the fair market value that is determined by local assessors to be the total taxable value of land and additions on the property. | Land | Improvement |
|---|---|---|---|---|
| 2023 | $8,685 | $133,660 | $69,610 | $64,050 |
| 2022 | $7,936 | $122,620 | $63,860 | $58,760 |
| 2021 | $7,658 | $117,980 | $61,440 | $56,540 |
| 2020 | $7,501 | $115,860 | $60,340 | $55,520 |
| 2018 | $7,120 | $108,140 | $56,320 | $51,820 |
| 2017 | $6,987 | $104,490 | $54,420 | $50,070 |
| 2016 | $6,860 | $100,710 | $52,450 | $48,260 |
Agents Affiliated with this Home
-
Kelly Bitto

Seller's Agent in 2024
Kelly Bitto
DPG Real Estate Agency
(630) 484-8785
2 in this area
106 Total Sales
-
Troy Cooper

Buyer's Agent in 2024
Troy Cooper
john greene Realtor
(630) 362-3996
4 in this area
98 Total Sales
-
Lucy Matune

Seller's Agent in 2019
Lucy Matune
Baird Warner
(630) 247-3026
123 Total Sales
-
Eric Sutherland

Seller Co-Listing Agent in 2019
Eric Sutherland
Baird Warner
(630) 308-2310
57 Total Sales
Map
Source: Midwest Real Estate Data (MRED)
MLS Number: 12223168
APN: 08-30-206-006
- 25 Olympus Dr
- 44 Bunting Ln
- 116 Waxwing Ave
- 1424 Killdeer Dr
- 1454 Rill Ct
- 945 Watercress Dr
- 1316 Carol Ln
- 423 Shadow Creek Ct
- 1239 Oxford Ln
- 1532 Chat Ct
- 1007 Canonero Dr
- 1552 Chat Ct
- 1577 Clyde Dr
- 1525 Swallow St
- 1533 Swallow St
- 1319 Frederick Ln
- 908 Julian Ct
- 1557 Swallow St
- 944 Norwood Ct
- 844 S Julian St
