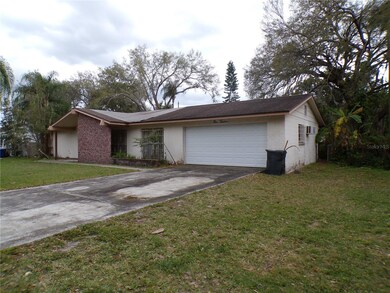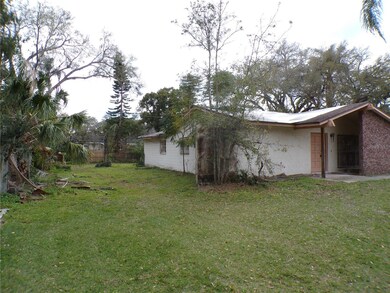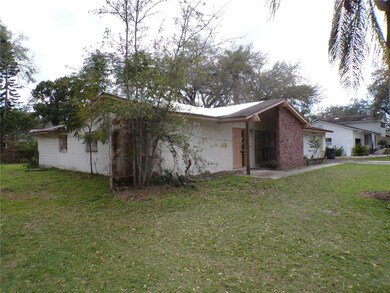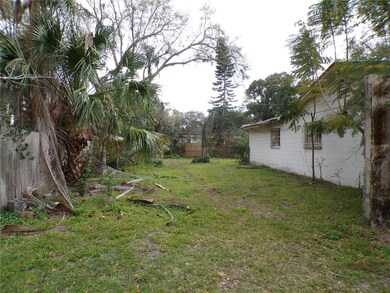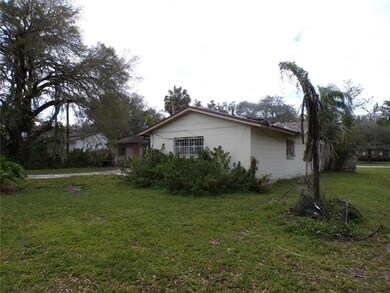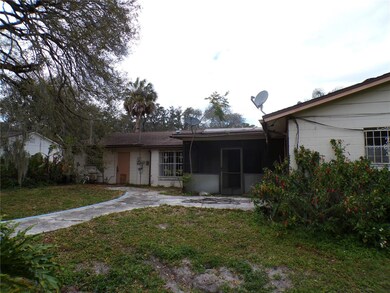
112 Windy Cir Brandon, FL 33511
Highlights
- Separate Formal Living Room
- No HOA
- Oversized Lot
- Bloomingdale High School Rated A
- Breakfast Room
- 2 Car Attached Garage
About This Home
As of April 2025GREAT Opportunity in Popular South Brandon for a 4 Bedroom, 2 Bath, 2 Car Garage Block Home! The house is a DIAMOND in the rough, and with some hard work it can be really beautiful. This ranch style home sits on a mostly fenced large homesite The floorplan features a living and dining room combination at the front, a galley kitchen with separate breakfast nook and breakfast bar that opens to the family room. There is also an attached oversized two garage. All the bedrooms are down the hallway to the left with the primary suite at the very back. Other features include a screened patio, covered front entry, and a new garage door in 2020. Located in the Four Winds Estates neighborhood with NO HOA or CDD fees, close to shopping, restaurants, schools, entertainment, and major roads. Utilities are County Water and private septic.
Last Agent to Sell the Property
RE/MAX REALTY UNLIMITED Brokerage Phone: 813-684-0016 License #637869 Listed on: 02/24/2024

Home Details
Home Type
- Single Family
Est. Annual Taxes
- $4,841
Year Built
- Built in 1973
Lot Details
- 0.34 Acre Lot
- Lot Dimensions are 110x133
- North Facing Home
- Wood Fence
- Oversized Lot
- Property is zoned RSC-4
Parking
- 2 Car Attached Garage
Home Design
- Slab Foundation
- Shingle Roof
- Block Exterior
Interior Spaces
- 1,675 Sq Ft Home
- 1-Story Property
- Family Room
- Separate Formal Living Room
- Breakfast Room
- Formal Dining Room
- Ceramic Tile Flooring
- Laundry in Garage
Bedrooms and Bathrooms
- 4 Bedrooms
- 2 Full Bathrooms
Outdoor Features
- Screened Patio
Utilities
- Central Heating and Cooling System
- Septic Tank
- Septic Needed
Community Details
- No Home Owners Association
- Four Winds Estates Subdivision
Listing and Financial Details
- Visit Down Payment Resource Website
- Tax Lot 15
- Assessor Parcel Number U-10-30-20-2OD-000000-00015.0
Ownership History
Purchase Details
Home Financials for this Owner
Home Financials are based on the most recent Mortgage that was taken out on this home.Purchase Details
Home Financials for this Owner
Home Financials are based on the most recent Mortgage that was taken out on this home.Similar Homes in the area
Home Values in the Area
Average Home Value in this Area
Purchase History
| Date | Type | Sale Price | Title Company |
|---|---|---|---|
| Quit Claim Deed | -- | None Listed On Document | |
| Special Warranty Deed | $285,000 | Paramount Title |
Mortgage History
| Date | Status | Loan Amount | Loan Type |
|---|---|---|---|
| Open | $85,000 | Balloon | |
| Previous Owner | $233,690 | Unknown | |
| Previous Owner | $14,500 | Credit Line Revolving | |
| Previous Owner | $177,623 | Unknown | |
| Previous Owner | $25,566 | Unknown | |
| Previous Owner | $133,682 | Unknown | |
| Previous Owner | $108,800 | New Conventional | |
| Previous Owner | $6,400 | New Conventional |
Property History
| Date | Event | Price | Change | Sq Ft Price |
|---|---|---|---|---|
| 04/09/2025 04/09/25 | Sold | $459,900 | -2.1% | $238 / Sq Ft |
| 02/21/2025 02/21/25 | Pending | -- | -- | -- |
| 11/19/2024 11/19/24 | Price Changed | $469,900 | +2.2% | $243 / Sq Ft |
| 11/18/2024 11/18/24 | For Sale | $459,900 | +61.4% | $238 / Sq Ft |
| 04/01/2024 04/01/24 | Sold | $285,000 | +14.0% | $170 / Sq Ft |
| 03/05/2024 03/05/24 | Pending | -- | -- | -- |
| 02/24/2024 02/24/24 | For Sale | $249,900 | -12.3% | $149 / Sq Ft |
| 02/24/2024 02/24/24 | Off Market | $285,000 | -- | -- |
Tax History Compared to Growth
Tax History
| Year | Tax Paid | Tax Assessment Tax Assessment Total Assessment is a certain percentage of the fair market value that is determined by local assessors to be the total taxable value of land and additions on the property. | Land | Improvement |
|---|---|---|---|---|
| 2024 | $5,641 | $292,845 | $104,239 | $188,606 |
| 2023 | $4,841 | $278,479 | $97,290 | $181,189 |
| 2022 | $4,489 | $271,905 | $69,492 | $202,413 |
| 2021 | $3,901 | $193,879 | $55,594 | $138,285 |
| 2020 | $3,860 | $193,700 | $52,119 | $141,581 |
| 2019 | $3,531 | $176,708 | $52,119 | $124,589 |
| 2018 | $3,248 | $160,649 | $0 | $0 |
| 2017 | $3,017 | $146,800 | $0 | $0 |
| 2016 | $2,823 | $134,598 | $0 | $0 |
| 2015 | $2,709 | $126,206 | $0 | $0 |
| 2014 | $1,388 | $113,416 | $0 | $0 |
| 2013 | -- | $98,019 | $0 | $0 |
Agents Affiliated with this Home
-
Adamerlys Encinosa

Seller's Agent in 2025
Adamerlys Encinosa
UNLIMITED GROUP REALTY
(813) 965-7722
24 Total Sales
-
Mario Encinosa
M
Seller Co-Listing Agent in 2025
Mario Encinosa
FRIENDS REALTY LLC
(813) 464-1640
26 Total Sales
-
Nancy Hadam

Seller's Agent in 2024
Nancy Hadam
RE/MAX
(813) 508-2307
97 Total Sales
-
Steven Lavoie

Seller Co-Listing Agent in 2024
Steven Lavoie
RE/MAX
(813) 833-4901
149 Total Sales
Map
Source: Stellar MLS
MLS Number: T3507067
APN: U-10-30-20-2OD-000000-00015.0
- 125 Hidden Estates Ct
- 3731 Southview Dr
- 149 Hidden Estates Ct
- 157 Hidden Estates Ct
- 111 Falling Water Dr
- 166 Hidden Estates Ct
- 174 Hidden Estates Ct
- 3602 Southview Ct
- 115 Brookover Ln
- 3503 Graycliff Ln
- 101 Brookover Ln
- 3907 Applegate Cir
- 117 Camelot Ridge Dr
- 3544 Brook Crossing Dr
- 3608 Oak Bark Ln
- 3530 Brook Crossing Dr
- 309 Hidden Lake Dr
- 819 Lucent Sands Ct
- 821 Lucent Sands Ct
- 3510 Brook Crossing Dr

