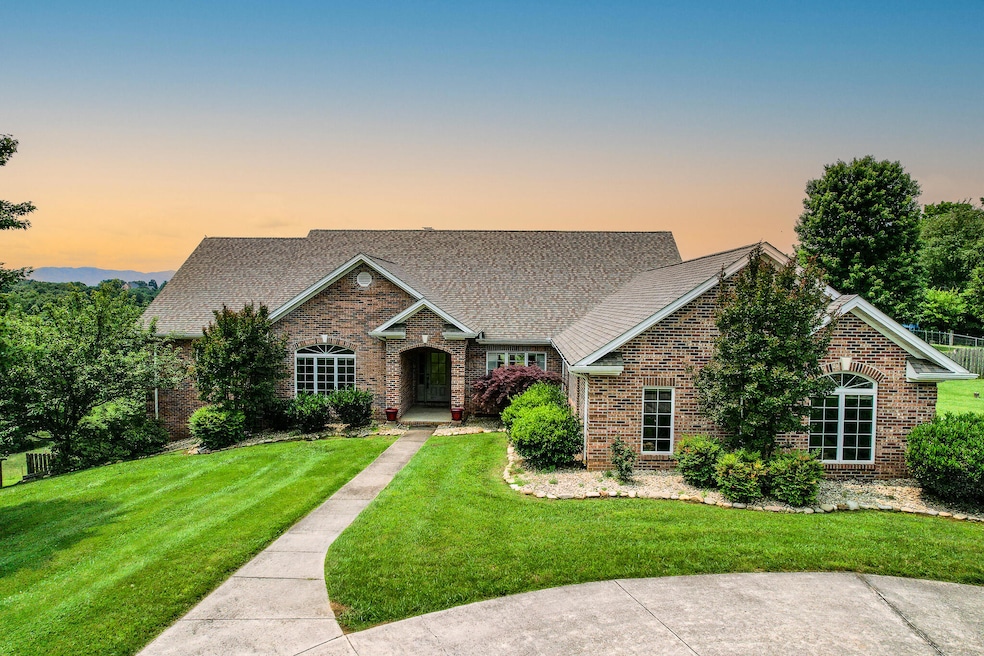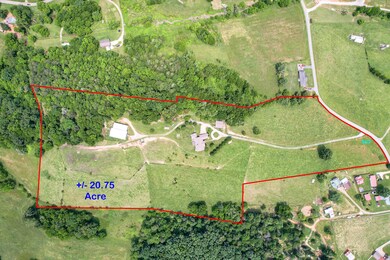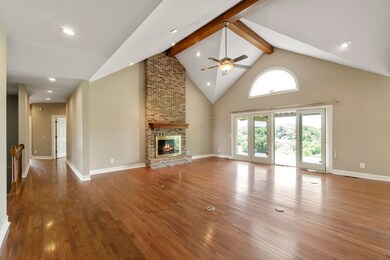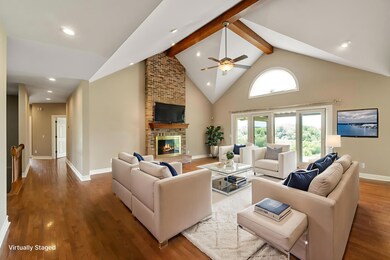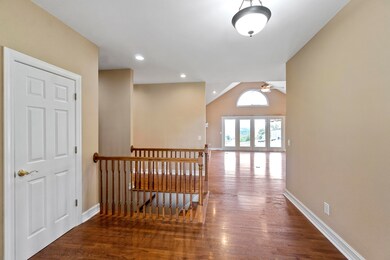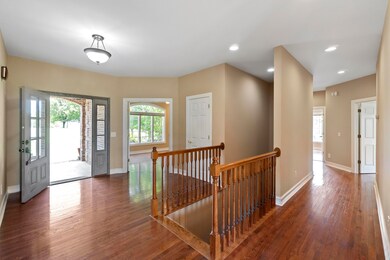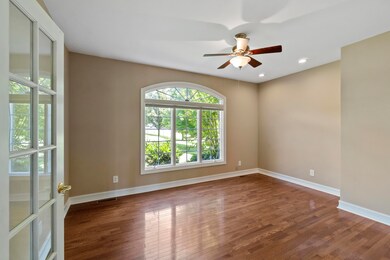
1120 Old Kentucky Rd S Greeneville, TN 37743
Estimated payment $6,880/month
Highlights
- Barn
- Living Room with Fireplace
- Wood Flooring
- Open Floorplan
- Traditional Architecture
- Granite Countertops
About This Home
Exquisite Custom-Built Brick Estate on 20.75 Acres with Breathtaking Mountain Views Welcome to one of Greene County's most distinguished properties—an exceptional all-brick residence featuring 6 bedrooms, 3.5 bathrooms, and 5,288 square feet of meticulously finished living space, all set on over 20 acres of rolling, scenic countryside. ✨ Interior Highlights: Two spacious main-level living areas perfect for entertaining or relaxing Gourmet kitchen with granite countertops and abundant cabinetry Formal dining room and dedicated home office Luxurious master suite with Jacuzzi tub, separate shower, and walk-in closets Hardwood flooring, tile bathrooms, and 9' ceilings throughout both upper and lower levels Main-level laundry room and large pantry Fully finished walk-out lower level with 2nd full kitchen, 3 additional bedrooms, a den, and recreation areas — ideal for multigenerational living or guest quarters 🏡 Exterior & Property Features: 1280 sq ft heated & cooled 3-car detached garage/workshop — perfect for hobbyists or extra storage Massive barn in excellent condition Year-round creek, fruit trees, and lush garden areas Three patios, including a covered patio ideal for outdoor gatherings Professionally landscaped in 2011 for maximum curb appeal Concrete circular driveway for ease of access and an elegant entrance This property seamlessly blends luxury, functionality, and natural beauty, offering a peaceful retreat with one of the most stunning mountain views in the region. Whether you're seeking a private family estate, a retreat property, or a home with ample space for extended living or working from home, this estate delivers on every level.
Home Details
Home Type
- Single Family
Est. Annual Taxes
- $2,794
Year Built
- Built in 2005
Lot Details
- 20.75 Acre Lot
- Back Yard Fenced
Parking
- 2 Car Garage
Home Design
- Traditional Architecture
- Brick Exterior Construction
- Block Foundation
- Shingle Roof
- Asphalt Roof
Interior Spaces
- 1-Story Property
- Open Floorplan
- Gas Log Fireplace
- Double Pane Windows
- Living Room with Fireplace
- 3 Fireplaces
- Den with Fireplace
Kitchen
- Double Oven
- Dishwasher
- Kitchen Island
- Granite Countertops
Flooring
- Wood
- Ceramic Tile
- Vinyl
Bedrooms and Bathrooms
- 6 Bedrooms
- Walk-In Closet
Finished Basement
- Walk-Out Basement
- Basement Fills Entire Space Under The House
- Interior Basement Entry
- Fireplace in Basement
Utilities
- Cooling Available
- Heating System Uses Propane
- Heating System Uses Wood
- Heat Pump System
- Propane
- Septic Tank
- Cable TV Available
Additional Features
- Patio
- Barn
Community Details
- No Home Owners Association
Listing and Financial Details
- Assessor Parcel Number 145 00107 000
Map
Home Values in the Area
Average Home Value in this Area
Tax History
| Year | Tax Paid | Tax Assessment Tax Assessment Total Assessment is a certain percentage of the fair market value that is determined by local assessors to be the total taxable value of land and additions on the property. | Land | Improvement |
|---|---|---|---|---|
| 2024 | -- | $11,125 | $11,125 | -- |
| 2023 | $0 | $11,125 | $0 | $0 |
| 2022 | $193 | $9,600 | $9,600 | $0 |
| 2021 | $193 | $9,600 | $9,600 | $0 |
| 2020 | $193 | $9,600 | $9,600 | $0 |
| 2019 | $193 | $9,600 | $9,600 | $0 |
| 2018 | $193 | $9,600 | $9,600 | $0 |
| 2017 | $200 | $10,150 | $10,150 | $0 |
| 2016 | $190 | $10,150 | $10,150 | $0 |
| 2015 | $190 | $10,150 | $10,150 | $0 |
| 2014 | $190 | $10,150 | $10,150 | $0 |
Property History
| Date | Event | Price | Change | Sq Ft Price |
|---|---|---|---|---|
| 07/18/2025 07/18/25 | For Sale | $1,200,000 | +152.6% | $202 / Sq Ft |
| 06/14/2012 06/14/12 | Sold | $475,000 | -5.0% | $90 / Sq Ft |
| 04/18/2012 04/18/12 | Pending | -- | -- | -- |
| 03/20/2012 03/20/12 | For Sale | $499,900 | -- | $95 / Sq Ft |
Purchase History
| Date | Type | Sale Price | Title Company |
|---|---|---|---|
| Warranty Deed | $122,500 | None Available | |
| Warranty Deed | $7,800 | -- | |
| Deed | $13,000 | -- | |
| Warranty Deed | $25,900 | -- |
Mortgage History
| Date | Status | Loan Amount | Loan Type |
|---|---|---|---|
| Previous Owner | $105,509 | No Value Available | |
| Previous Owner | $96,976 | No Value Available |
Similar Homes in Greeneville, TN
Source: Lakeway Area Association of REALTORS®
MLS Number: 708351
APN: 145-001.05
- 1515 Old Kentucky Rd S
- 1205 Gibson Rd
- 2260 Susong Memorial Rd
- 296 Old Kentucky Rd S
- 7115 Newport Hwy
- 7065 Newport Hwy
- 00 Newport Hwy
- 2390 W Allens Bridge Rd
- 2044 Pigeon Creek Rd
- 3655 W Allens Bridge Rd
- 190 Golf Course Cir
- 1541 Gregg Mill Rd
- 1050 Oregon Trail
- Tbd Noellwood Dr
- 210 Emperor Ln
- 4850 Newport Hwy
- 80 Emperor Ln
- 105 Mountain River Dr
- 280 Green Lawn Ave
- 110 Clubhouse Ln
- 49 Haney Park
- 403 Crescent Dr
- 701 Carson St Unit B
- 2995 Blue Springs Pkwy
- 102 Diane Ln
- 902 & 904 Jefferson St
- 224 Thornwood Dr
- 2250 107 Cutoff
- 320 Mitchell Rd
- 569 Travis Way
- 571 Jessica Way
- 585 Travis Way
- 1281 Baileyton Main St
- 2749 River Rock Dr
- 3369 Birdsong Rd
- 450 Barkley Landing Dr Unit 205-10
- 450 Barkley Landing Dr Unit 240-6
- 303 - 305 Far
- 112 King Ave
- 801 E Main St
