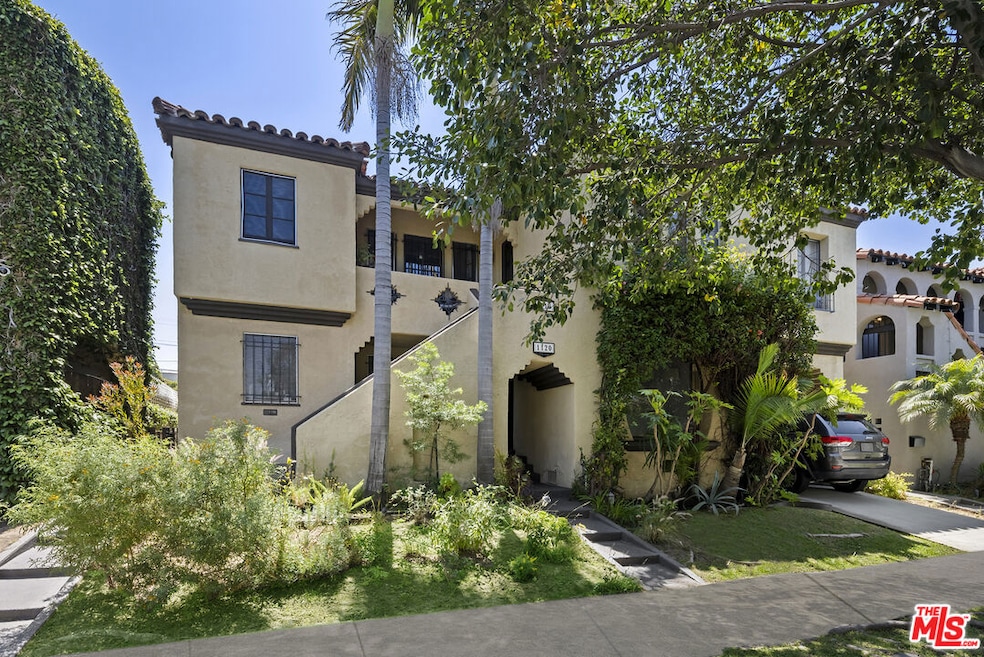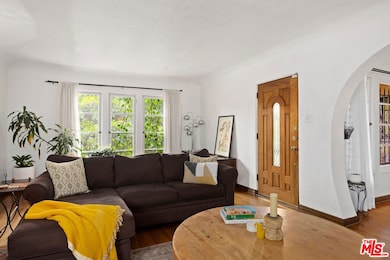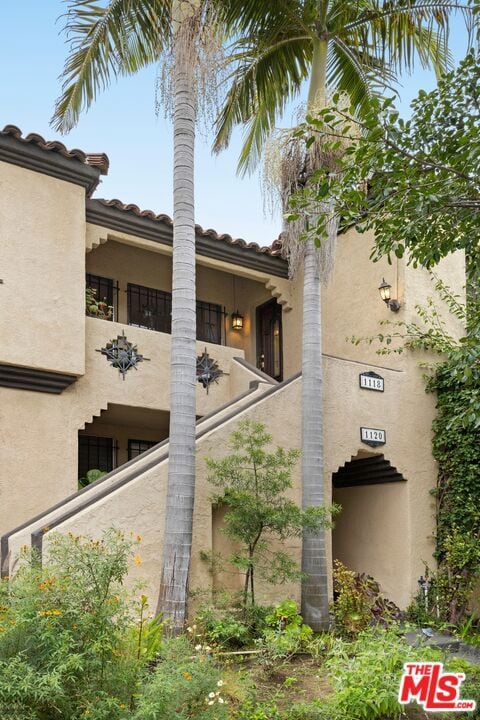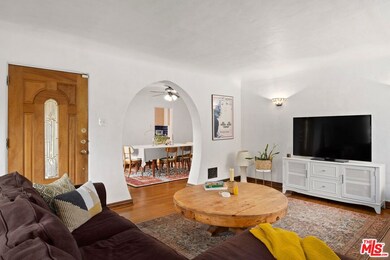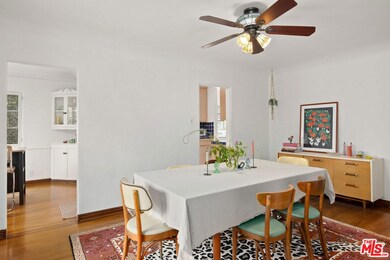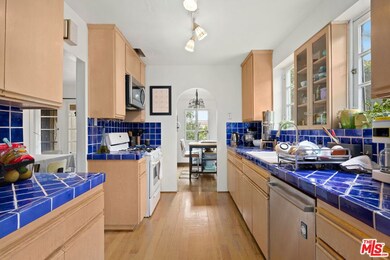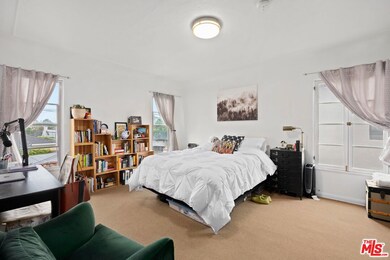1120 S Crescent Heights Blvd Los Angeles, CA 90035
Carthay NeighborhoodEstimated payment $11,274/month
Highlights
- Views of Trees
- Spanish Architecture
- Laundry Room
- Carthay Center Elementary School Rated 9+
- 4 Car Garage
- Central Heating
About This Home
Investors and savvy end-users: This is the best deal in the area! Set back from the street amidst lush, drought-tolerant landscaping and mature leafy trees, this prime Carthay Mediterranean duplex promises incredible, lasting value for an investor or savvy end-user. Each apartment is huge and light-filled, complete with three bedrooms, two baths, large front porch, formal dining room, and laundry room, and one has an office. With the possibility to add up to two ADUs to the property (via garage conversion) for even more additional income, the upside potential is great! On either the ground level or second level, each home exudes charm, character, and original period details all preserved and lovingly maintained. Arched windows, wall niches, and doorways characterize the spaces as hardwood floors flow throughout. Kitchens and bathrooms are dressed in colorful tile, and bedrooms are spacious. Outside, a tranquil brick-laid patio is surrounded by walls of flourishing vines and blooming flowers, perfect for relaxing, entertaining, and dining al-fresco on warm summer evenings. In this coveted central location, fortunate residents enjoy access to some of the area's most sought-after attractions and destinations, such as the Beverly Center, The Grove and Original Farmers Market, Miracle Mile's museums, and Culver City's cultural center. The high-end shopping of Beverly Hills, nightlife of West Hollywood, and boutiques of Larchmont Village are also just moments away. Other nearby conveniences include parks, schools, and the 10 Freeway.
Property Details
Home Type
- Multi-Family
Year Built
- Built in 1933
Parking
- 4 Car Garage
- 2 Open Parking Spaces
Home Design
- Spanish Architecture
Interior Spaces
- 3,898 Sq Ft Home
- 2-Story Property
- Decorative Fireplace
- Views of Trees
Kitchen
- Oven or Range
- Dishwasher
Bedrooms and Bathrooms
- 6 Bedrooms
- 4 Bathrooms
Laundry
- Laundry Room
- Dryer
- Washer
Additional Features
- 5,498 Sq Ft Lot
- Central Heating
Community Details
- 2 Units
Listing and Financial Details
- Assessor Parcel Number 5087-017-026
Map
Home Values in the Area
Average Home Value in this Area
Property History
| Date | Event | Price | List to Sale | Price per Sq Ft |
|---|---|---|---|---|
| 10/07/2025 10/07/25 | For Sale | $1,795,000 | 0.0% | $460 / Sq Ft |
| 01/31/2014 01/31/14 | Rented | $3,300 | -10.7% | -- |
| 01/31/2014 01/31/14 | Under Contract | -- | -- | -- |
| 11/21/2013 11/21/13 | For Rent | $3,695 | -- | -- |
Source: The MLS
MLS Number: 25602247
- 1118 S Crescent Heights Blvd
- 1111 S Crescent Heights Blvd
- 1018 S Crescent Heights Blvd
- 1236 Hi Point St
- 6261 W Olympic Blvd
- 1449 S Point View St
- 6100 Alcott St
- 6147 Alcott St
- 1333 S Orange Grove Ave Unit 311
- 1333 S Orange Grove Ave Unit 201
- 6502 Commodore Sloat Dr
- 1451 S Hayworth Ave
- 6501 Commodore Sloat Dr
- 1255 S La Cienega Blvd
- 1501 S Fairfax Ave
- 8553 Alcott St
- 1111 S Holt Ave
- 8559 Alcott St Unit 301
- 235 S Tower Dr Unit 305
- 235 S Tower Dr Unit 301
- 1055 S Crescent Heights Blvd
- 1169 Hi Point St
- 1233 Stearns Dr
- 6316 W Olympic Blvd
- 1235 Hi Point St
- 1265 Stearns Dr
- 1104 S Hayworth Ave
- 5935 W Pico Blvd
- 1415 Stearns Dr
- 6255 W Olympic Blvd
- 1107 S Alfred St
- 1020 Hi Point St
- 1005 Hi Point St Unit 1005
- 1430 Stearns Dr
- 1053 S Alfred St Unit A
- 5933 W Luna Park
- 1217 S Orange Grove Ave Unit 1
- 6283 Commodore Sloat Dr
- 6289 Commodore Sloat Dr
- 920 Carrillo Dr
