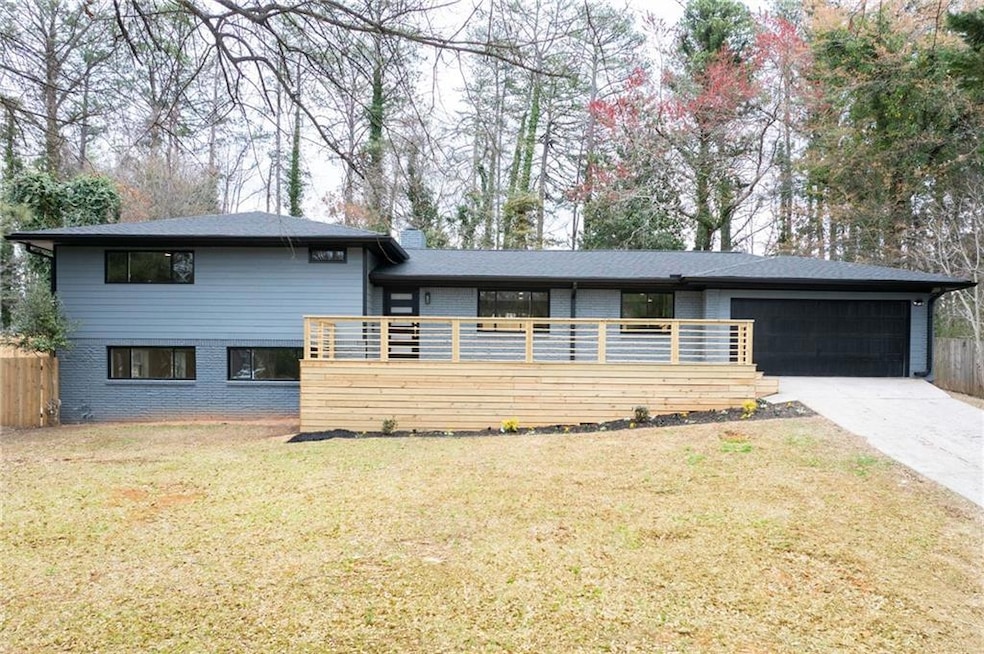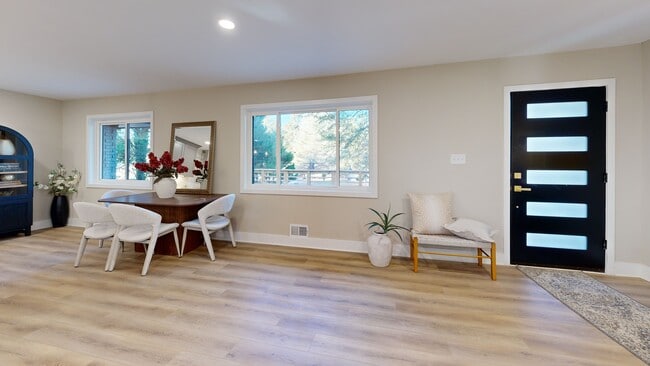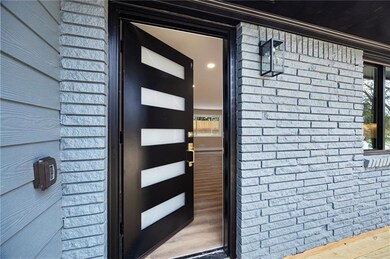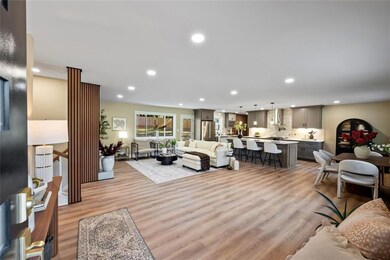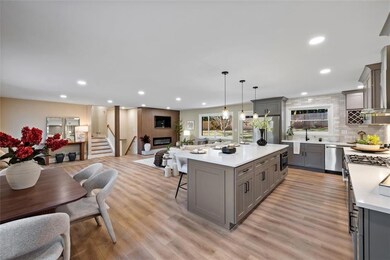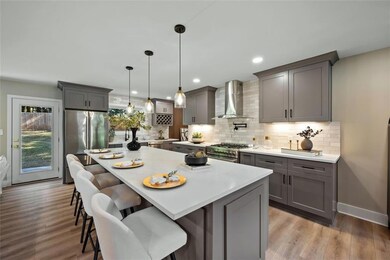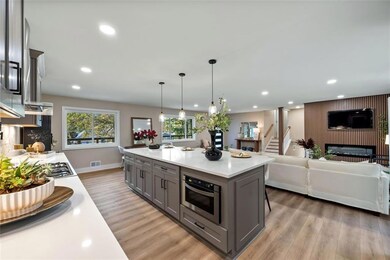
$669,900
- 4 Beds
- 3 Baths
- 2,375 Sq Ft
- 1120 Taliwa Trail NE
- Marietta, GA
Don't miss out on this fully renovated, must-see gem in the Walton School District! This home won't last long! Situated in the highly sought-after area of East Cobb, this 4-bedroom, 3-bath home offers approximately 2,400 sqft of comfortable living space. **This newly renovated home features numerous modern touches, including a stunning kitchen with stainless steel appliances and quartz
Louis Witsiepe Coldwell Banker Realty
