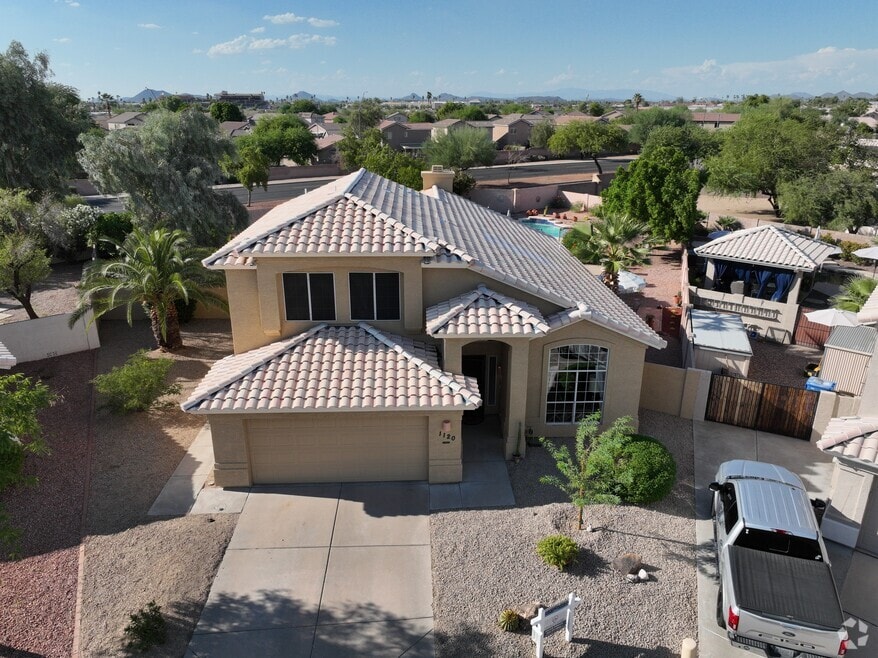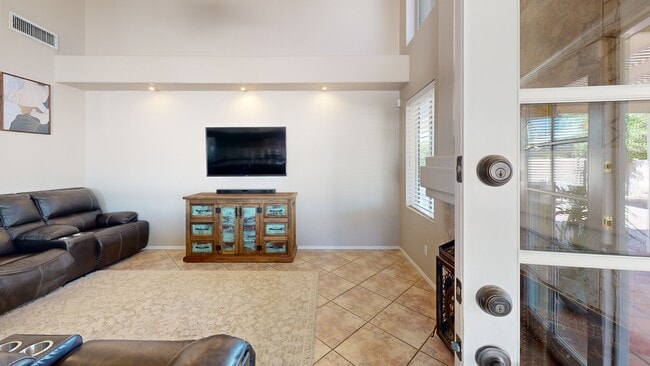
1120 W Marconi Ave Phoenix, AZ 85023
North Central Phoenix NeighborhoodEstimated payment $3,792/month
Highlights
- Play Pool
- 0.33 Acre Lot
- Main Floor Primary Bedroom
- Lookout Mountain School Rated 9+
- Vaulted Ceiling
- Granite Countertops
About This Home
Voted BEST ON TOUR! Welcome to Moonlight Cove! Conveniently located only minutes to neighborhood schools and park. You'll love the 1/3-acre cul-de-sac lot with newly refinished pebbletec pool (2024), covered patio and pergola, built-in BBQ and huge grassy play area! This desirable floorplan features an open kitchen with an island, breakfast nook, granite counters and stainless steel appliances. You'll enjoy vaulted ceilings, a separate living room and family room, plus formal dining. The primary suite is downstairs, offering a walk-in closet, separate tub and shower, and double sinks with granite counters. The secondary bedrooms are located upstairs and share a hall bath with a tub/shower combo and granite counters. New main water line and exterior paint in 2023!
Listing Agent
Locality Homes Brokerage Email: hello@localityhomes.com License #BR541809000 Listed on: 10/02/2025
Co-Listing Agent
Locality Homes Brokerage Email: hello@localityhomes.com License #SA708537000
Home Details
Home Type
- Single Family
Est. Annual Taxes
- $3,194
Year Built
- Built in 1992
Lot Details
- 0.33 Acre Lot
- Cul-De-Sac
- Desert faces the front and back of the property
- Block Wall Fence
- Front and Back Yard Sprinklers
- Sprinklers on Timer
- Grass Covered Lot
HOA Fees
- $41 Monthly HOA Fees
Parking
- 2 Car Direct Access Garage
- Garage Door Opener
Home Design
- Wood Frame Construction
- Tile Roof
- Stucco
Interior Spaces
- 2,421 Sq Ft Home
- 2-Story Property
- Vaulted Ceiling
- Ceiling Fan
- Double Pane Windows
- Solar Screens
- Family Room with Fireplace
Kitchen
- Breakfast Area or Nook
- Eat-In Kitchen
- Breakfast Bar
- Electric Cooktop
- Built-In Microwave
- Kitchen Island
- Granite Countertops
Flooring
- Carpet
- Tile
Bedrooms and Bathrooms
- 4 Bedrooms
- Primary Bedroom on Main
- Remodeled Bathroom
- Primary Bathroom is a Full Bathroom
- 2.5 Bathrooms
- Dual Vanity Sinks in Primary Bathroom
- Bidet
- Bathtub With Separate Shower Stall
Pool
- Pool Updated in 2024
- Play Pool
- Fence Around Pool
Outdoor Features
- Covered Patio or Porch
- Built-In Barbecue
Schools
- Lookout Mountain Elementary School
- Mountain Sky Middle School
- Thunderbird High School
Utilities
- Central Air
- Heating Available
- High Speed Internet
- Cable TV Available
Community Details
- Association fees include ground maintenance, street maintenance
- City Property Mgmt Association, Phone Number (602) 437-4777
- Built by Pulte
- Moonlight Cove Lot 1 132 Tr A E Subdivision
Listing and Financial Details
- Tax Lot 62
- Assessor Parcel Number 208-13-299
3D Interior and Exterior Tours
Floorplans
Map
Home Values in the Area
Average Home Value in this Area
Tax History
| Year | Tax Paid | Tax Assessment Tax Assessment Total Assessment is a certain percentage of the fair market value that is determined by local assessors to be the total taxable value of land and additions on the property. | Land | Improvement |
|---|---|---|---|---|
| 2025 | $3,323 | $29,809 | -- | -- |
| 2024 | $3,132 | $28,389 | -- | -- |
| 2023 | $3,132 | $45,960 | $9,190 | $36,770 |
| 2022 | $3,022 | $35,520 | $7,100 | $28,420 |
| 2021 | $3,098 | $32,360 | $6,470 | $25,890 |
| 2020 | $3,015 | $30,100 | $6,020 | $24,080 |
| 2019 | $2,959 | $29,500 | $5,900 | $23,600 |
| 2018 | $2,876 | $28,700 | $5,740 | $22,960 |
| 2017 | $2,868 | $26,150 | $5,230 | $20,920 |
| 2016 | $2,646 | $25,620 | $5,120 | $20,500 |
| 2015 | $2,454 | $22,810 | $4,560 | $18,250 |
Property History
| Date | Event | Price | List to Sale | Price per Sq Ft | Prior Sale |
|---|---|---|---|---|---|
| 11/11/2025 11/11/25 | Pending | -- | -- | -- | |
| 10/10/2025 10/10/25 | Off Market | $660,000 | -- | -- | |
| 10/02/2025 10/02/25 | For Sale | $660,000 | +47.0% | $273 / Sq Ft | |
| 10/16/2020 10/16/20 | Sold | $449,000 | 0.0% | $185 / Sq Ft | View Prior Sale |
| 09/06/2020 09/06/20 | Pending | -- | -- | -- | |
| 09/04/2020 09/04/20 | For Sale | $449,000 | +54.8% | $185 / Sq Ft | |
| 02/23/2015 02/23/15 | Sold | $290,000 | -2.0% | $131 / Sq Ft | View Prior Sale |
| 01/14/2015 01/14/15 | Pending | -- | -- | -- | |
| 11/06/2014 11/06/14 | For Sale | $295,900 | -- | $133 / Sq Ft |
Purchase History
| Date | Type | Sale Price | Title Company |
|---|---|---|---|
| Warranty Deed | $449,000 | Old Republic Title Agency | |
| Interfamily Deed Transfer | -- | None Available | |
| Warranty Deed | $290,000 | Equity Title Agency |
Mortgage History
| Date | Status | Loan Amount | Loan Type |
|---|---|---|---|
| Open | $359,200 | New Conventional | |
| Previous Owner | $174,000 | New Conventional |
About the Listing Agent

I have been a full-time Realtor since 2004 and Broker since 2007. Now the co-founder of Locality Homes, I put my years of marketing and negotiation experience to work for sellers and buyers in the Moon Valley, Central Phoenix, and North Phoenix areas.
As a top producing agent, I have sold over six hundred homes and received numerous awards and rankings, both nationally and at my previous brokerages. At Locality, we are community driven, with a large focus on giving back. I am a member of
Jackie's Other Listings
Source: Arizona Regional Multiple Listing Service (ARMLS)
MLS Number: 6921143
APN: 208-13-299
- 16036 N 11th Ave Unit 1120
- 16036 N 11th Ave Unit 1097
- 16036 N 11th Ave Unit 1108
- 15619 N 7th Dr
- 15620 N 15th Dr
- 1518 W Beck Ln
- 1537 W Beck Ln
- 606 W Grandview Rd
- 506 W Sandra Terrace
- 1637 W Tierra Buena Ln
- 15201 N 8th Ave
- 15838 N 4th Ave
- 606 W Kings Ave
- 919 W Port Royale Ln
- 517 W Aire Libre Ave
- 15217 N 15th Dr
- 16332 N 2nd Dr
- 16303 N 2nd Ave
- 16516 N 2nd Dr
- 15601 N 19th Ave Unit 197





