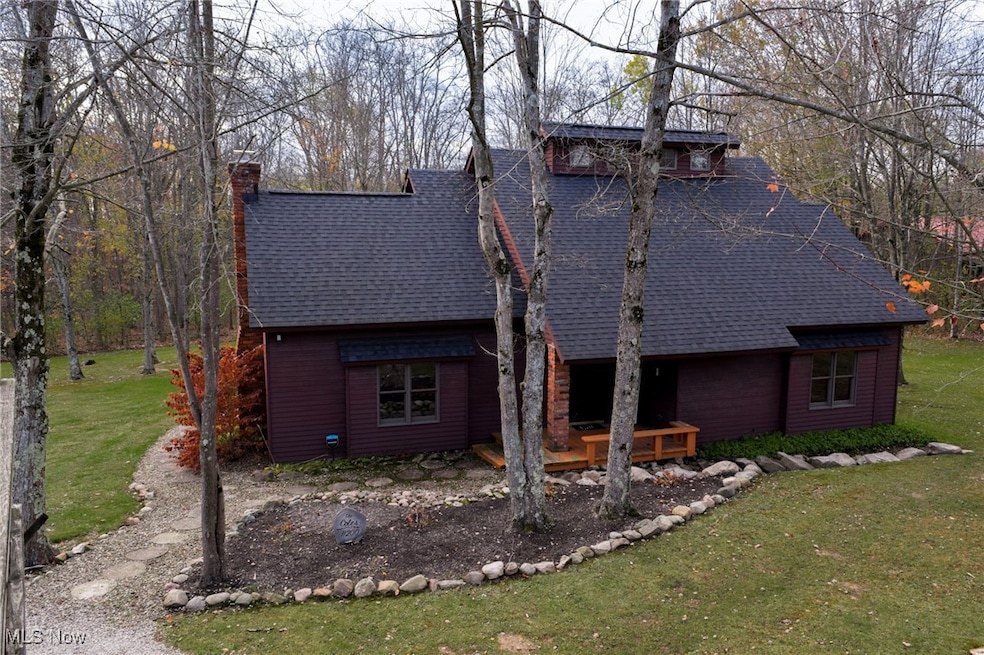11200 Aquilla Rd Chardon, OH 44024
Estimated payment $2,493/month
Highlights
- Fireplace in Kitchen
- Wood Burning Stove
- Traditional Architecture
- Deck
- Wooded Lot
- No HOA
About This Home
Experience timeless elegance on 3 private wooded acres! This exquisitely upgraded and well maintained estate blends charm with modern luxury. Major upgrades include: 2016 Kinetico softener & RO systems, instant hot water heater; 2017 gardens & wood shed; 2018 new carpeting & wood stove; 2020 new windows & doors (apartment); 2021 new roofs (both structures); 2022 shooting range, garage door & opener; 2023 mini-split heating & AC (both); 2024 well pressure tank, dishwasher & stove; 2025 new refrigerators & back deck. A massive 4 car garage includes a two-story, one-bedroom apartment ideal for a bonus living space for a family member, guests, or a rental opportunity! Complete an extra room ideal for a home gym or office/art studio! The possibilities are endless with this stunning property! Enjoy the expansive garden area accompanied by serene views—offering refined privacy, versatility, and luxury just minutes from Chardon Square!
Listing Agent
Berkshire Hathaway HomeServices Professional Realty Brokerage Email: meganmainhomes@gmail.com, 440-710-8850 License #2023004270 Listed on: 11/11/2025

Home Details
Home Type
- Single Family
Est. Annual Taxes
- $4,028
Year Built
- Built in 1984 | Remodeled
Lot Details
- 3.06 Acre Lot
- Northeast Facing Home
- Wooded Lot
- Garden
- Back and Front Yard
Parking
- 4 Car Detached Garage
- Parking Storage or Cabinetry
- Workshop in Garage
- Garage Door Opener
- Driveway
- Additional Parking
Home Design
- Traditional Architecture
- Slab Foundation
- Aluminum Siding
Interior Spaces
- 1,558 Sq Ft Home
- 2-Story Property
- Beamed Ceilings
- Wood Burning Stove
- Wood Burning Fireplace
- Raised Hearth
- Double Pane Windows
- Living Room with Fireplace
- Fire and Smoke Detector
Kitchen
- Breakfast Bar
- Range
- Microwave
- Dishwasher
- Fireplace in Kitchen
Bedrooms and Bathrooms
- 3 Bedrooms | 1 Main Level Bedroom
- Walk-In Closet
- 3 Full Bathrooms
- Soaking Tub
Laundry
- Dryer
- Washer
Outdoor Features
- Deck
Utilities
- Zoned Heating and Cooling
- Heat Pump System
- Baseboard Heating
- Water Softener
- Septic Tank
Community Details
- No Home Owners Association
Listing and Financial Details
- Assessor Parcel Number 13-008610
Map
Tax History
| Year | Tax Paid | Tax Assessment Tax Assessment Total Assessment is a certain percentage of the fair market value that is determined by local assessors to be the total taxable value of land and additions on the property. | Land | Improvement |
|---|---|---|---|---|
| 2024 | $4,020 | $86,700 | $17,920 | $68,780 |
| 2023 | $4,028 | $86,700 | $17,920 | $68,780 |
| 2022 | $4,027 | $74,380 | $14,810 | $59,570 |
| 2021 | $4,009 | $74,380 | $14,810 | $59,570 |
| 2020 | $4,078 | $74,380 | $14,810 | $59,570 |
| 2019 | $3,550 | $65,740 | $14,810 | $50,930 |
| 2018 | $4,019 | $65,740 | $14,810 | $50,930 |
| 2017 | $3,550 | $65,740 | $14,810 | $50,930 |
| 2016 | $3,132 | $64,830 | $14,810 | $50,020 |
| 2015 | $3,130 | $64,830 | $14,810 | $50,020 |
| 2014 | $3,029 | $64,830 | $14,810 | $50,020 |
| 2013 | $3,053 | $64,830 | $14,810 | $50,020 |
Property History
| Date | Event | Price | List to Sale | Price per Sq Ft | Prior Sale |
|---|---|---|---|---|---|
| 11/29/2025 11/29/25 | Pending | -- | -- | -- | |
| 11/11/2025 11/11/25 | For Sale | $420,000 | +94.0% | $270 / Sq Ft | |
| 06/01/2016 06/01/16 | Sold | $216,500 | -21.3% | $139 / Sq Ft | View Prior Sale |
| 05/10/2016 05/10/16 | Pending | -- | -- | -- | |
| 09/16/2015 09/16/15 | For Sale | $275,000 | -- | $177 / Sq Ft |
Purchase History
| Date | Type | Sale Price | Title Company |
|---|---|---|---|
| Fiduciary Deed | $216,500 | Enterprise Title Agency Inc | |
| Deed | -- | -- |
Mortgage History
| Date | Status | Loan Amount | Loan Type |
|---|---|---|---|
| Previous Owner | $166,500 | New Conventional |
Source: MLS Now
MLS Number: 5171514
APN: 13-008610
- 116 Fox Pointe Dr
- 108 Gentry Ct
- 148 Pine Hollow Cir
- 104 Pine Hollow Cir
- 244 S Oval Dr Unit 9
- 11062 Leader Rd
- 12023 Nicki Ln
- 449 N Hambden St
- 123 Ferris Ave
- 234 N Hambden St
- 207 Water St
- 11355 Beechnut Ln
- 11425 Clearfield Ln
- 104 Bentwood Dr
- VL Wilson Mills Rd
- 116 Chardon Ave
- 11800 Bass Lake Rd
- 400 North St
- 108 Hidden Glen Trail
- 10885 Holi Dale Dr
Ask me questions while you tour the home.






