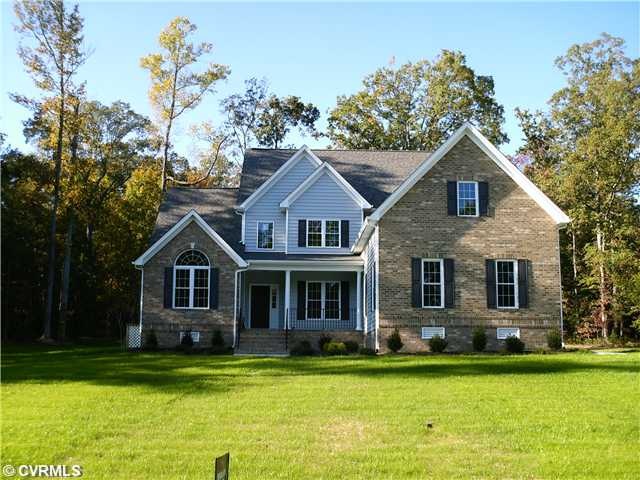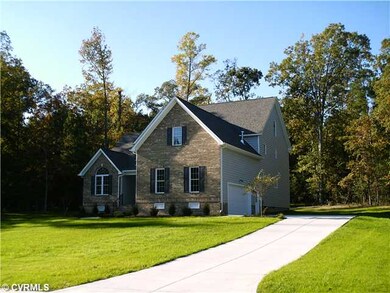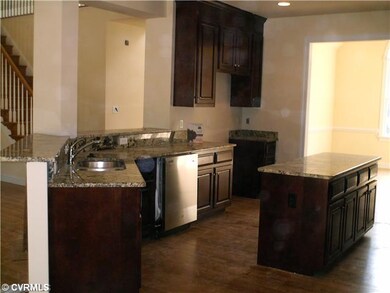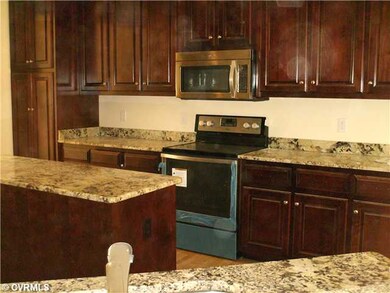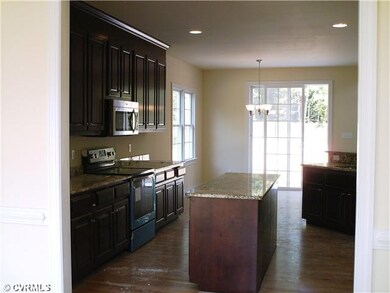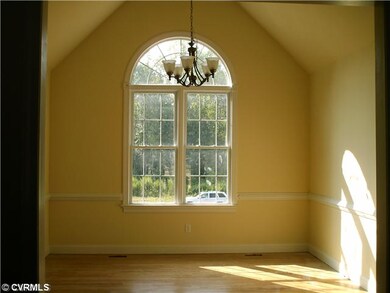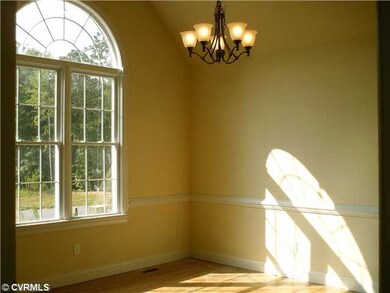
11206 Kalliope Dr Chesterfield, VA 23838
The Highlands NeighborhoodAbout This Home
As of October 2021The Mistr by Emerson Builders. Master down with partial brick front with two car parage on acre plus lot. Formal living and dining rooms, open two story family room, gourmet kitchen with island and granite countertops, custom trim package throughout. Walk up unfinished attic could be finished. Fantastic rec/media room second floor,concrete driveway and patio. Lovely hardwood floors on first level including master bedroom. Builder pays pool/tennis initiation fee.
Last Agent to Sell the Property
Brenda Price
Hometown Realty License #0225091237 Listed on: 04/10/2012
Home Details
Home Type
- Single Family
Est. Annual Taxes
- $5,410
Year Built
- 2012
Home Design
- Shingle Roof
Interior Spaces
- Property has 2 Levels
Flooring
- Wood
- Partially Carpeted
- Ceramic Tile
Bedrooms and Bathrooms
- 4 Bedrooms
- 4 Full Bathrooms
Utilities
- Zoned Heating and Cooling System
- Conventional Septic
Listing and Financial Details
- Assessor Parcel Number 764-652-33-84-00000
Ownership History
Purchase Details
Home Financials for this Owner
Home Financials are based on the most recent Mortgage that was taken out on this home.Purchase Details
Home Financials for this Owner
Home Financials are based on the most recent Mortgage that was taken out on this home.Purchase Details
Home Financials for this Owner
Home Financials are based on the most recent Mortgage that was taken out on this home.Purchase Details
Home Financials for this Owner
Home Financials are based on the most recent Mortgage that was taken out on this home.Similar Homes in Chesterfield, VA
Home Values in the Area
Average Home Value in this Area
Purchase History
| Date | Type | Sale Price | Title Company |
|---|---|---|---|
| Warranty Deed | $565,000 | Attorney | |
| Warranty Deed | $430,000 | -- | |
| Warranty Deed | $417,000 | -- | |
| Warranty Deed | $90,000 | -- |
Mortgage History
| Date | Status | Loan Amount | Loan Type |
|---|---|---|---|
| Open | $517,398 | FHA | |
| Previous Owner | $126,000 | New Conventional | |
| Previous Owner | $427,320 | VA | |
| Previous Owner | $343,200 | Construction |
Property History
| Date | Event | Price | Change | Sq Ft Price |
|---|---|---|---|---|
| 10/15/2021 10/15/21 | Sold | $565,000 | +2.7% | $162 / Sq Ft |
| 09/04/2021 09/04/21 | Pending | -- | -- | -- |
| 09/01/2021 09/01/21 | For Sale | $550,000 | +27.9% | $158 / Sq Ft |
| 08/14/2015 08/14/15 | Sold | $430,000 | -2.3% | $123 / Sq Ft |
| 07/01/2015 07/01/15 | Pending | -- | -- | -- |
| 05/26/2015 05/26/15 | For Sale | $439,900 | +5.5% | $126 / Sq Ft |
| 11/16/2012 11/16/12 | Sold | $417,000 | -2.8% | $121 / Sq Ft |
| 11/01/2012 11/01/12 | Pending | -- | -- | -- |
| 04/10/2012 04/10/12 | For Sale | $429,000 | -- | $124 / Sq Ft |
Tax History Compared to Growth
Tax History
| Year | Tax Paid | Tax Assessment Tax Assessment Total Assessment is a certain percentage of the fair market value that is determined by local assessors to be the total taxable value of land and additions on the property. | Land | Improvement |
|---|---|---|---|---|
| 2025 | $5,410 | $605,000 | $88,600 | $516,400 |
| 2024 | $5,410 | $570,600 | $88,600 | $482,000 |
| 2023 | $4,855 | $533,500 | $85,000 | $448,500 |
| 2022 | $4,457 | $484,500 | $85,000 | $399,500 |
| 2021 | $4,330 | $448,800 | $85,000 | $363,800 |
| 2020 | $1,701 | $448,800 | $85,000 | $363,800 |
| 2019 | $4,264 | $448,800 | $85,000 | $363,800 |
| 2018 | $4,109 | $425,500 | $85,000 | $340,500 |
| 2017 | $4,125 | $424,500 | $84,000 | $340,500 |
| 2016 | $4,064 | $423,300 | $84,000 | $339,300 |
| 2015 | $3,990 | $413,000 | $84,000 | $329,000 |
| 2014 | $3,977 | $411,700 | $84,000 | $327,700 |
Agents Affiliated with this Home
-
Dawn Wade

Seller's Agent in 2021
Dawn Wade
Hometown Realty
(303) 907-7110
10 in this area
75 Total Sales
-
Lindsey Mobley

Buyer's Agent in 2021
Lindsey Mobley
LPT Realty, LLC
(202) 491-7623
3 in this area
100 Total Sales
-
Annette Crews

Seller's Agent in 2015
Annette Crews
Hometown Realty
1 in this area
22 Total Sales
-
James Strum

Buyer's Agent in 2015
James Strum
Long & Foster
(804) 432-3408
10 in this area
598 Total Sales
-
B
Seller's Agent in 2012
Brenda Price
Hometown Realty
-
Matt Ghazarian

Buyer's Agent in 2012
Matt Ghazarian
EXP Realty LLC
(301) 633-5363
135 Total Sales
Map
Source: Central Virginia Regional MLS
MLS Number: 1209408
APN: 764-65-23-38-400-000
- 8313 Kalliope Ct
- 11324 Regalia Dr
- 8413 Chandon Ct
- 8309 Regalia Ct
- 11320 Glendevon Rd
- 11600 Europa Dr
- 11137 Sterling Cove Dr
- 11513 Fair Isle Dr
- 8707 Taylor Landing Place
- 8136 Fedora Dr
- 8214 Macandrew Ct
- 11401 Braidstone Ln
- 8500 Brechin Ln
- 10236 Kimlynn Trail
- 10230 Kimlynn Trail
- 11430 Avocet Dr
- 8618 Brechin Ln
- 11513 Barrows Ridge Ln
- 12031 Dunnottar Dr
- 12001 Buckrudy Terrace
