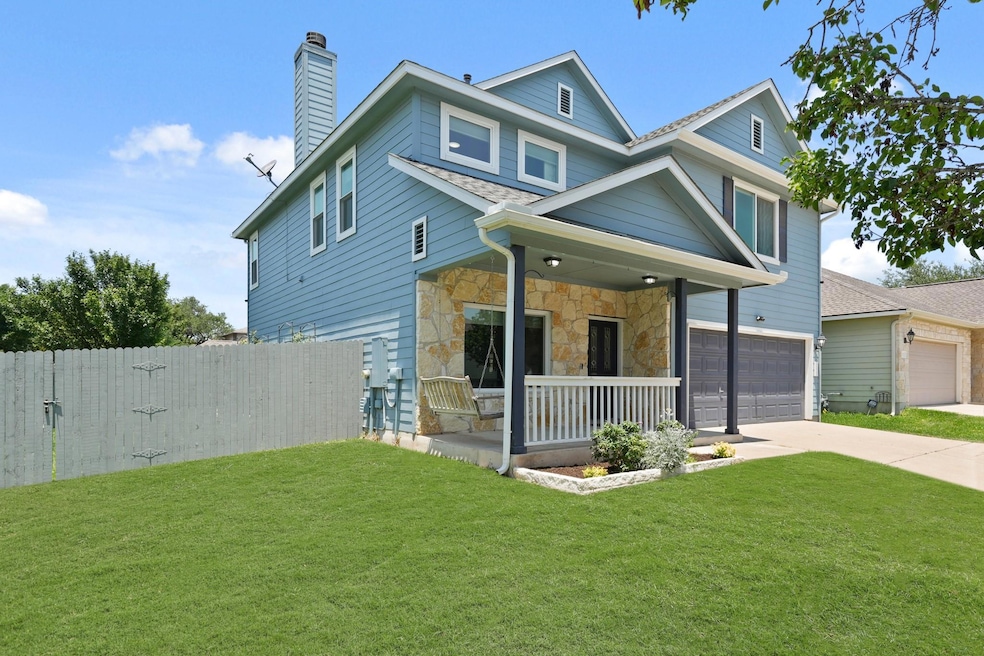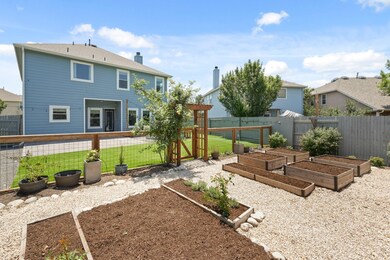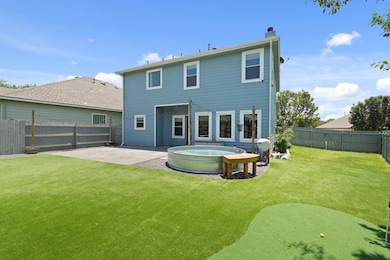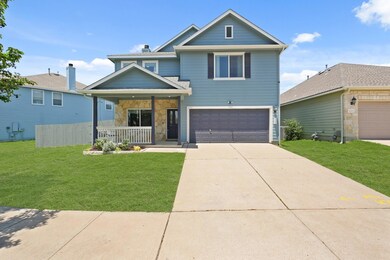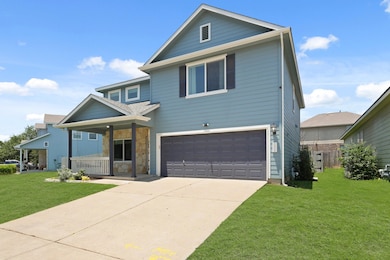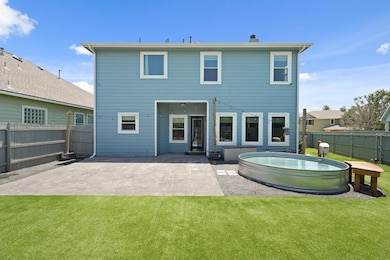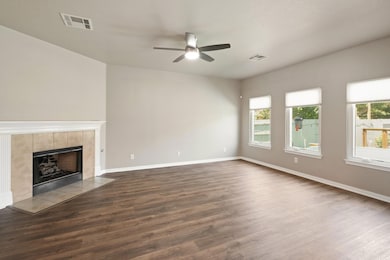1121 Boxwood Georgetown, TX 78628
Georgetown Village NeighborhoodHighlights
- Above Ground Pool
- Deck
- Stainless Steel Appliances
- Open Floorplan
- No HOA
- 5-minute walk to Rowan Park
About This Home
This charming four-bedroom home in Georgetown Village offers 2,297 square feet of spacious living. The backyard is a true paradise, featuring a fully fenced oversized garden area, a 2023 cowboy pool perfect for relaxing, and a 2024 putting green for golfing enthusiasts. 2024 artificial turf for low-maintenance greenery, as well as a side yard with "real grass" for pets and play time! Ideal for outdoor activities and privacy, it's a serene and peaceful retreat just steps from your back door. This spacious open floorplan features countless upgrades. Luxury vinyl plank floors downstairs with carpeting upstairs and tile baths. Updated ceiling fans in all rooms. Major components include a 50 year roof in 2022. 2023 upgrades include new HVAC, whole house water filter, water heater and water softener. Reverse osmosis in 2024. All new Pella windows in 2021. Quality Levolor blinds throughout. Upgraded lighting. 2022 interior and exterior exterior paint. Daikin thermostat, Nest smoke & carbon monoxide detectors, and more! The kitchen opens to a generous living area and cozy fireplace. Modern kitchen with stainless steel appliances, including a smart oven. Ample cabinetry, as well as a mobile island. Separate front dining room/flex room with multiple opportunities. Master bathroom with double vanities, separate shower, and garden tub. Come see this gem today!
Listing Agent
Berkshire Hathaway TX Realty Brokerage Phone: (512) 864-5657 License #0712109 Listed on: 07/08/2025

Home Details
Home Type
- Single Family
Est. Annual Taxes
- $6,306
Year Built
- Built in 2007
Lot Details
- 6,621 Sq Ft Lot
- Southeast Facing Home
- Wood Fence
- Landscaped
- Sprinkler System
- Few Trees
- Garden
- Back Yard Fenced and Front Yard
Parking
- 2 Car Attached Garage
- Garage Door Opener
Home Design
- Slab Foundation
- Composition Roof
- Stone Siding
- HardiePlank Type
Interior Spaces
- 2,297 Sq Ft Home
- 2-Story Property
- Open Floorplan
- Ceiling Fan
- Gas Log Fireplace
- Double Pane Windows
- Blinds
- Window Screens
- Living Room with Fireplace
Kitchen
- Gas Range
- <<microwave>>
- <<ENERGY STAR Qualified Dishwasher>>
- Stainless Steel Appliances
- Kitchen Island
- Disposal
Flooring
- Carpet
- Tile
- Vinyl
Bedrooms and Bathrooms
- 4 Bedrooms
- Walk-In Closet
Home Security
- Smart Thermostat
- Carbon Monoxide Detectors
- Fire and Smoke Detector
Eco-Friendly Details
- Sustainability products and practices used to construct the property include see remarks
Outdoor Features
- Above Ground Pool
- Deck
- Front Porch
Schools
- Raye Mccoy Elementary School
- Douglas Benold Middle School
- Georgetown High School
Utilities
- Central Heating and Cooling System
- ENERGY STAR Qualified Water Heater
- Water Purifier is Owned
- Water Softener is Owned
Listing and Financial Details
- Security Deposit $2,350
- Tenant pays for all utilities
- The owner pays for taxes
- Negotiable Lease Term
- $40 Application Fee
- Assessor Parcel Number 204695080H0012
- Tax Block H
Community Details
Overview
- No Home Owners Association
- Built by Lennar
- Georgetown Village Sec 08 Pud Subdivision
Amenities
- Common Area
- Community Mailbox
Recreation
- Community Pool
- Park
- Trails
Pet Policy
- Pet Deposit $250
- Dogs and Cats Allowed
Map
Source: Unlock MLS (Austin Board of REALTORS®)
MLS Number: 3115637
APN: R476633
- 1122 Boxwood
- 4706 Madrid Dr
- 1002 Elmwood Dr
- 118 Bluehaw Dr
- 1002 Boxwood
- 401 Skyflower Dr Unit V
- 217 Skyflower Dr
- 213 Skyflower Dr
- 209 Skyflower Dr
- 300 W Sequoia Spur
- 201 Skyflower Dr
- 4604 Sonora Trace
- 100 Red Rose Dr
- 529 Clubhouse Dr
- 1411 Rowan Dr
- 525 Clubhouse Dr
- 168 Hickory Ln
- 905 Indian Hawthorne Dr Unit G
- 1428 Rowan Dr
- 909 Big Thicket St
- 1118 Boxwood Loop
- 1007 Boxwood
- 111 Tascate St
- 506 Bluehaw Dr
- 1605 Naranjo Dr
- 300 Las Plumas Dr
- 209 Mexican Olive Dr
- 904 Indian Hawthorne Dr
- 212 Misted Grass Trail
- 904 Naranjo Dr
- 4121 Williams Dr
- 476 Sheepshank Dr
- 1078 Bowline Dr
- 413 Sheepshank Dr
- 308 Leanne Dr
- 129 Red Granite Rd
- 120 Red Granite Rd
- 128 Crystal Springs Dr
- 340 Axis Lp
- 501 Algerita Dr Unit D
