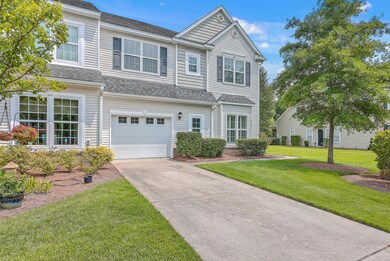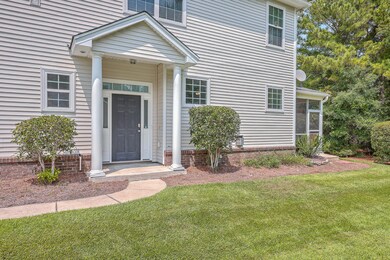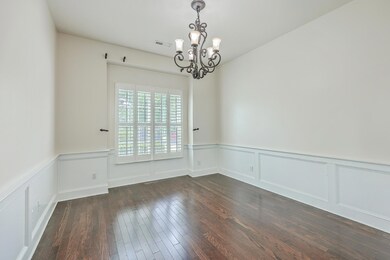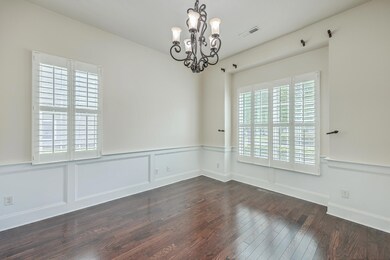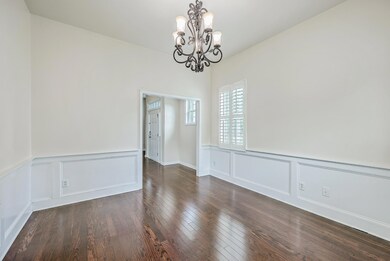
1121 Euclid Dr Charleston, SC 29492
Wando NeighborhoodHighlights
- Wood Flooring
- Community Pool
- Formal Dining Room
- High Ceiling
- Home Office
- Eat-In Kitchen
About This Home
As of September 2024Stunning and spacious, this expansive end-unit home features the largest floor-plan available. Downstairs, the open living space extends into the kitchen and adjoining breakfast nook area opens onto a screened-in side porch, perfect for relaxation. A private formal dining room and powder room are also tucked away on this level. Upstairs, privacy is key with a stairway dividing the space into two hallways. On one side, you'll find the primary suite with an adjoining office or flex space, while the other side hosts two additional guest bedrooms, a full bath, and convenient laundry facilities. Located just steps away from the amenity center, this property offers easy access to the neighborhood pool.
Last Agent to Sell the Property
Real Broker, LLC License #126150 Listed on: 06/28/2024

Home Details
Home Type
- Single Family
Est. Annual Taxes
- $1,964
Year Built
- Built in 2009
HOA Fees
- $193 Monthly HOA Fees
Parking
- 1 Car Garage
- Garage Door Opener
Home Design
- Slab Foundation
- Architectural Shingle Roof
- Vinyl Siding
Interior Spaces
- 2,326 Sq Ft Home
- 2-Story Property
- Smooth Ceilings
- High Ceiling
- Ceiling Fan
- Window Treatments
- Entrance Foyer
- Living Room with Fireplace
- Formal Dining Room
- Home Office
- Utility Room with Study Area
- Laundry Room
Kitchen
- Eat-In Kitchen
- Dishwasher
Flooring
- Wood
- Ceramic Tile
Bedrooms and Bathrooms
- 3 Bedrooms
- Walk-In Closet
- Garden Bath
Outdoor Features
- Screened Patio
Schools
- Philip Simmons Elementary And Middle School
- Philip Simmons High School
Utilities
- Central Air
- Heat Pump System
Community Details
Overview
- Cain Crossing Subdivision
Recreation
- Community Pool
Ownership History
Purchase Details
Home Financials for this Owner
Home Financials are based on the most recent Mortgage that was taken out on this home.Purchase Details
Home Financials for this Owner
Home Financials are based on the most recent Mortgage that was taken out on this home.Purchase Details
Purchase Details
Home Financials for this Owner
Home Financials are based on the most recent Mortgage that was taken out on this home.Purchase Details
Home Financials for this Owner
Home Financials are based on the most recent Mortgage that was taken out on this home.Similar Homes in the area
Home Values in the Area
Average Home Value in this Area
Purchase History
| Date | Type | Sale Price | Title Company |
|---|---|---|---|
| Deed | $470,000 | None Listed On Document | |
| Deed | $285,000 | None Available | |
| Deed | $217,000 | -- | |
| Interfamily Deed Transfer | -- | -- | |
| Deed | $226,970 | -- |
Mortgage History
| Date | Status | Loan Amount | Loan Type |
|---|---|---|---|
| Previous Owner | $57,000 | Stand Alone Second | |
| Previous Owner | $228,000 | Adjustable Rate Mortgage/ARM | |
| Previous Owner | $57,000 | Stand Alone Second | |
| Previous Owner | $120,000 | Credit Line Revolving | |
| Previous Owner | $215,049 | FHA | |
| Previous Owner | $222,858 | FHA |
Property History
| Date | Event | Price | Change | Sq Ft Price |
|---|---|---|---|---|
| 09/12/2024 09/12/24 | Sold | $470,000 | -3.1% | $202 / Sq Ft |
| 07/30/2024 07/30/24 | Price Changed | $485,000 | -3.0% | $209 / Sq Ft |
| 06/28/2024 06/28/24 | For Sale | $500,000 | -- | $215 / Sq Ft |
Tax History Compared to Growth
Tax History
| Year | Tax Paid | Tax Assessment Tax Assessment Total Assessment is a certain percentage of the fair market value that is determined by local assessors to be the total taxable value of land and additions on the property. | Land | Improvement |
|---|---|---|---|---|
| 2024 | $6,126 | $321,540 | $69,342 | $252,198 |
| 2023 | $6,126 | $19,293 | $4,161 | $15,132 |
| 2022 | $1,964 | $11,184 | $2,600 | $8,584 |
| 2021 | $1,999 | $11,180 | $2,600 | $8,584 |
| 2020 | $2,039 | $11,184 | $2,600 | $8,584 |
| 2019 | $2,076 | $11,184 | $2,600 | $8,584 |
| 2018 | $1,531 | $8,128 | $1,400 | $6,728 |
| 2017 | $1,529 | $8,128 | $1,400 | $6,728 |
| 2016 | $1,550 | $8,130 | $1,400 | $6,730 |
| 2015 | $1,451 | $8,130 | $1,400 | $6,730 |
| 2014 | $2,898 | $8,130 | $1,400 | $6,730 |
| 2013 | -- | $8,130 | $1,400 | $6,730 |
Agents Affiliated with this Home
-
Tre Manchester
T
Seller's Agent in 2024
Tre Manchester
Real Broker, LLC
(843) 214-0237
3 in this area
60 Total Sales
-
Deborah Wingard
D
Buyer's Agent in 2024
Deborah Wingard
Southeastern
(843) 458-0827
4 in this area
156 Total Sales
Map
Source: CHS Regional MLS
MLS Number: 24016449
APN: 263-16-01-023
- 1103 Euclid Dr
- 1054 Bennington Dr
- 122 Cainhoy Landing Rd
- 377 Blowing Fresh Dr
- 146 Rivers Edge Way
- 368 Blowing Fresh Dr
- 602 Twin Rivers Dr
- 1201 Twin Rivers Dr
- 1202 Twin Rivers Dr
- 604 Twin Rivers Dr
- 0 Pineneedle Way Unit 24027921
- 1204 Twin Rivers Dr
- 701 Twin Rivers Dr Unit 41
- 384 Blowing Fresh Dr
- 1104 Twin Rivers Dr Unit 72
- 1103 Twin Rivers Dr Unit 71
- 803 Twin Rivers Dr
- 137 Low Tide Ct
- 902 Twin Rivers Dr
- 904 Twin Rivers Dr

