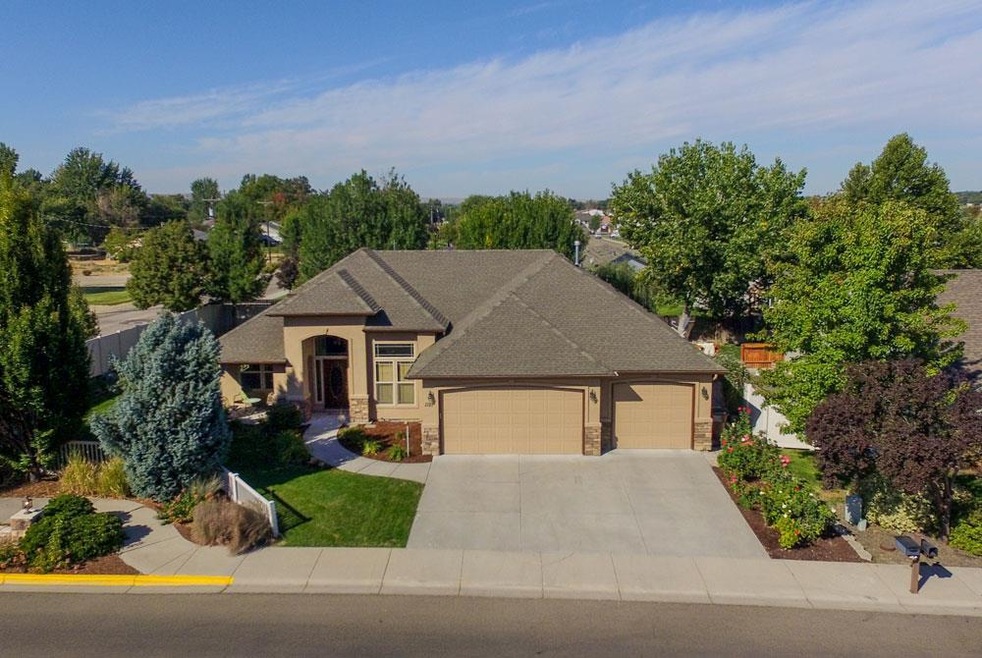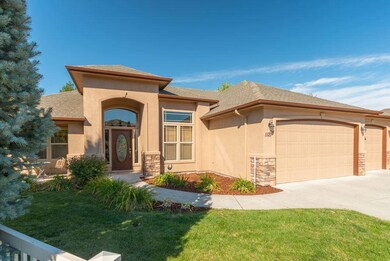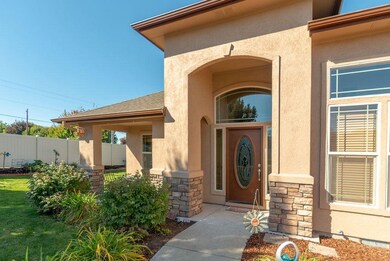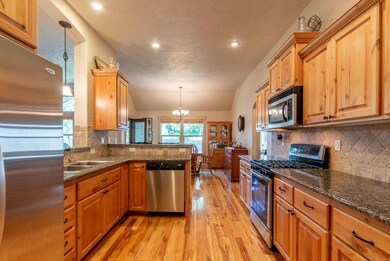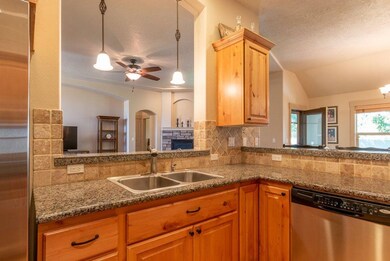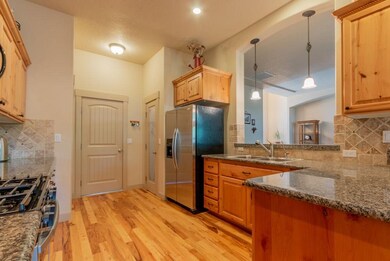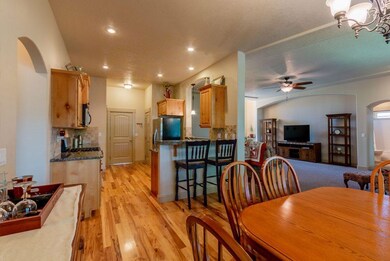
$275,000
- 2 Beds
- 1 Bath
- 1,040 Sq Ft
- 511 N Boise Ave
- Emmett, ID
Located in a well-established neighborhood that blends classic charm with fresh energy, this property is ideal for anyone eager to make a space their own. This 2-bedroom, 1-bath bungalow is full of potential, offering a timeless layout and original hardwood floors that highlight its vintage appeal. With much of the home in its original condition, it’s a blank slate ready for your updates and
Alissa Gamble Keller Williams Realty Boise
