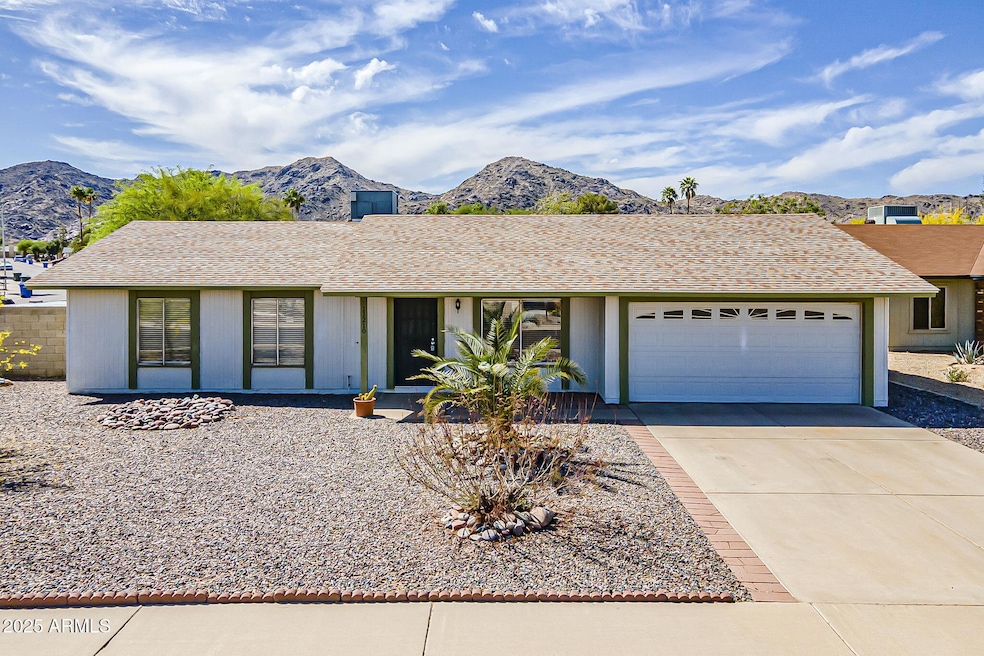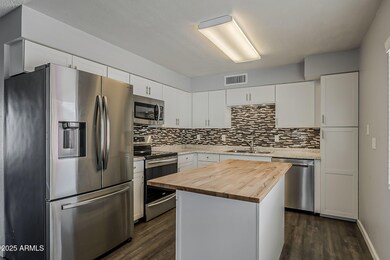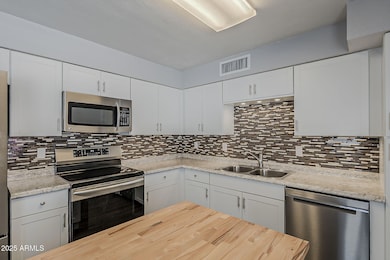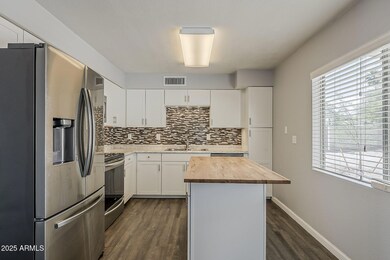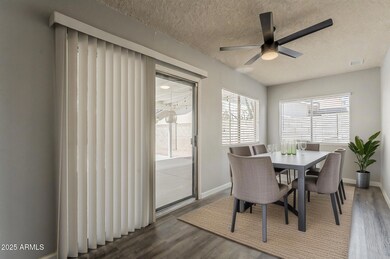
11210 S Bannock St Phoenix, AZ 85044
Ahwatukee NeighborhoodHighlights
- RV Gated
- Corner Lot
- Cul-De-Sac
- Mountain View
- 2 Car Direct Access Garage
- Eat-In Kitchen
About This Home
As of July 2025Tucked into a peaceful corner of Ahwatukee, 11210 S Bannock St brings together thoughtful upgrades and outdoor lifestyle in all the right ways. Set on a corner lot with direct access to South Mountain hiking trails, this home balances tranquility with convenience. Inside, you'll find a refreshed interior featuring vinyl wood-look flooring and crisp white trim that adds warmth and contrast. The kitchen is designed to work hard and look good—complete with a center island, upgraded hardware and lighting, and in-ceiling speakers for everyday ambiance or weekend entertaining. Natural light keeps the whole space feeling open and connected. Step outside to a newly landscaped backyard with a fresh irrigation system, concrete patio, and extended patio cover - ideal for enjoying Arizona evenings. This a home that feels grounded in the landscape, with smart details that make everyday living easy!
Last Agent to Sell the Property
eXp Realty License #SA660377000 Listed on: 05/01/2025

Home Details
Home Type
- Single Family
Est. Annual Taxes
- $1,470
Year Built
- Built in 1978
Lot Details
- 8,316 Sq Ft Lot
- Cul-De-Sac
- Desert faces the front and back of the property
- Block Wall Fence
- Corner Lot
HOA Fees
- $22 Monthly HOA Fees
Parking
- 2 Car Direct Access Garage
- Garage Door Opener
- RV Gated
Home Design
- Wood Frame Construction
- Composition Roof
Interior Spaces
- 1,244 Sq Ft Home
- 1-Story Property
- Ceiling Fan
- Vinyl Flooring
- Mountain Views
- Washer and Dryer Hookup
Kitchen
- Kitchen Updated in 2023
- Eat-In Kitchen
- Built-In Microwave
- Kitchen Island
- Laminate Countertops
Bedrooms and Bathrooms
- 3 Bedrooms
- Remodeled Bathroom
- 2 Bathrooms
Schools
- Kyrene De Las Lomas Elementary School
- Kyrene Centennial Middle School
- Mountain Pointe High School
Utilities
- Central Air
- Heating Available
- High Speed Internet
- Cable TV Available
Additional Features
- Patio
- Property is near a bus stop
Listing and Financial Details
- Tax Lot 2124
- Assessor Parcel Number 301-55-298
Community Details
Overview
- Association fees include ground maintenance
- Ahwatukee Association, Phone Number (480) 893-3502
- Ahwatukee Fs 4 Subdivision
Recreation
- Bike Trail
Ownership History
Purchase Details
Home Financials for this Owner
Home Financials are based on the most recent Mortgage that was taken out on this home.Purchase Details
Home Financials for this Owner
Home Financials are based on the most recent Mortgage that was taken out on this home.Purchase Details
Purchase Details
Home Financials for this Owner
Home Financials are based on the most recent Mortgage that was taken out on this home.Similar Homes in Phoenix, AZ
Home Values in the Area
Average Home Value in this Area
Purchase History
| Date | Type | Sale Price | Title Company |
|---|---|---|---|
| Warranty Deed | $410,000 | Empire Title Agency | |
| Warranty Deed | $285,000 | Title Alliance Platinum Agcy | |
| Interfamily Deed Transfer | -- | None Available | |
| Interfamily Deed Transfer | -- | -- |
Mortgage History
| Date | Status | Loan Amount | Loan Type |
|---|---|---|---|
| Open | $328,000 | New Conventional | |
| Previous Owner | $228,000 | New Conventional | |
| Previous Owner | $194,400 | Credit Line Revolving | |
| Previous Owner | $100,000 | Credit Line Revolving |
Property History
| Date | Event | Price | Change | Sq Ft Price |
|---|---|---|---|---|
| 07/09/2025 07/09/25 | Sold | $410,000 | 0.0% | $330 / Sq Ft |
| 05/29/2025 05/29/25 | Price Changed | $409,949 | 0.0% | $330 / Sq Ft |
| 05/23/2025 05/23/25 | Price Changed | $409,999 | -4.6% | $330 / Sq Ft |
| 05/15/2025 05/15/25 | Price Changed | $429,899 | 0.0% | $346 / Sq Ft |
| 05/08/2025 05/08/25 | Price Changed | $429,949 | 0.0% | $346 / Sq Ft |
| 05/01/2025 05/01/25 | For Sale | $429,999 | +50.9% | $346 / Sq Ft |
| 01/08/2020 01/08/20 | Sold | $285,000 | -0.7% | $229 / Sq Ft |
| 11/27/2019 11/27/19 | Pending | -- | -- | -- |
| 11/11/2019 11/11/19 | For Sale | $287,000 | 0.0% | $231 / Sq Ft |
| 03/01/2016 03/01/16 | Rented | $1,200 | 0.0% | -- |
| 02/15/2016 02/15/16 | Under Contract | -- | -- | -- |
| 02/06/2016 02/06/16 | For Rent | $1,200 | 0.0% | -- |
| 02/04/2016 02/04/16 | Under Contract | -- | -- | -- |
| 02/04/2016 02/04/16 | Price Changed | $1,200 | -5.9% | $1 / Sq Ft |
| 01/16/2016 01/16/16 | For Rent | $1,275 | +21.4% | -- |
| 10/19/2012 10/19/12 | Rented | $1,050 | -4.5% | -- |
| 10/19/2012 10/19/12 | Under Contract | -- | -- | -- |
| 09/12/2012 09/12/12 | For Rent | $1,100 | -- | -- |
Tax History Compared to Growth
Tax History
| Year | Tax Paid | Tax Assessment Tax Assessment Total Assessment is a certain percentage of the fair market value that is determined by local assessors to be the total taxable value of land and additions on the property. | Land | Improvement |
|---|---|---|---|---|
| 2025 | $1,470 | $18,268 | -- | -- |
| 2024 | $1,559 | $17,398 | -- | -- |
| 2023 | $1,559 | $30,660 | $6,130 | $24,530 |
| 2022 | $1,484 | $24,170 | $4,830 | $19,340 |
| 2021 | $1,548 | $21,320 | $4,260 | $17,060 |
| 2020 | $1,510 | $20,480 | $4,090 | $16,390 |
| 2019 | $1,706 | $18,600 | $3,720 | $14,880 |
| 2018 | $1,653 | $16,900 | $3,380 | $13,520 |
| 2017 | $1,584 | $15,070 | $3,010 | $12,060 |
| 2016 | $1,597 | $14,300 | $2,860 | $11,440 |
| 2015 | $1,222 | $13,060 | $2,610 | $10,450 |
Agents Affiliated with this Home
-
Bradley Stewart

Seller's Agent in 2025
Bradley Stewart
eXp Realty
(480) 444-8164
5 in this area
94 Total Sales
-
Julie Torrance
J
Buyer's Agent in 2025
Julie Torrance
West USA Realty
(602) 647-9328
2 in this area
50 Total Sales
-
Jennifer MacLay

Seller's Agent in 2020
Jennifer MacLay
MacLay Real Estate
(480) 980-0958
5 in this area
102 Total Sales
-
Brad MacLay

Seller Co-Listing Agent in 2020
Brad MacLay
MacLay Real Estate
(480) 786-5600
2 in this area
113 Total Sales
-
John Gluch

Buyer's Agent in 2020
John Gluch
eXp Realty
(480) 405-5625
10 in this area
590 Total Sales
-
Carole Wilson

Seller's Agent in 2012
Carole Wilson
Superlative Realty
(602) 421-6916
1 in this area
116 Total Sales
Map
Source: Arizona Regional Multiple Listing Service (ARMLS)
MLS Number: 6859708
APN: 301-55-298
- 4242 E Sacaton St
- 4307 E Walatowa St
- 4310 E Sacaton St
- 4325 E Sacaton St
- 4401 E Walatowa St
- 4226 E La Puente Ave
- 10613 S 41st Place
- 4442 E Walatowa St
- 4327 E San Gabriel Ave
- 4428 E Yawepe St
- 11401 S Shoshoni Dr
- 4509 E La Puente Ave
- 4606 E Cheyenne Dr
- 4416 E Capistrano Ave
- 11825 S 46th St
- 11627 S Iroquois Dr
- 3733 E Kachina Dr
- 11022 S Iroquois Dr
- 12234 S Pewaukee St
- 12042 S 44th St
