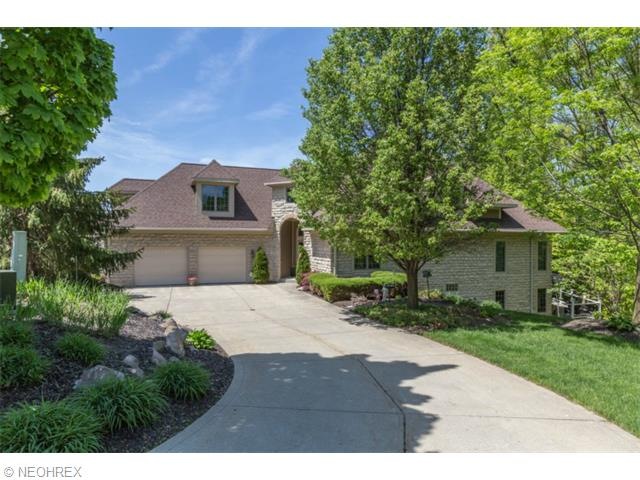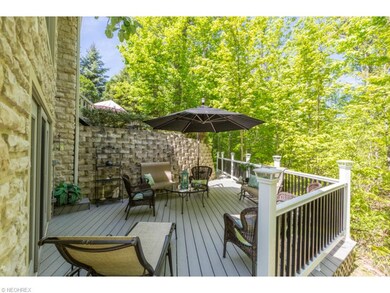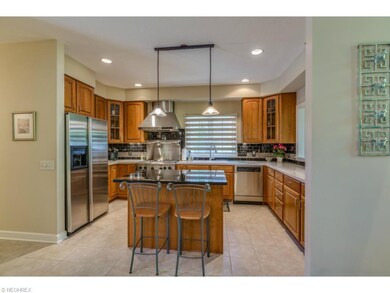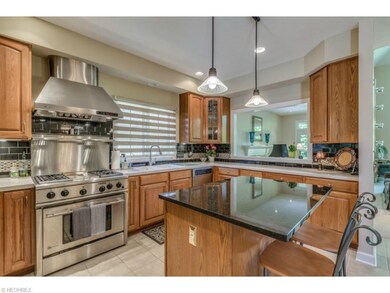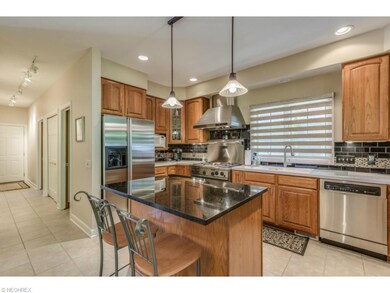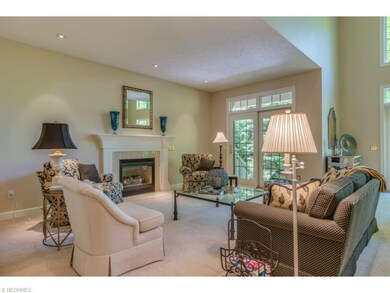
11211 Caddie Ln Unit 23 Painesville, OH 44077
Quail Hollow NeighborhoodEstimated Value: $537,594 - $585,000
Highlights
- Golf Course Community
- 0.85 Acre Lot
- Deck
- Golf Course View
- Cape Cod Architecture
- 1 Fireplace
About This Home
As of July 2015LOCATION! The Players Club of Quail Hollow. Gorgeous desirable ALL alone standing condo on premium lot with private wooded ravine. This spacious and open home offers two story ceilings, French doors, tile flooring, hardwood, marble surround fireplace, kitchen with gourmet stainless appliances, stunning backsplash and large walk in pantry. Den or breakfast room off the foyer. Soothing spa bath adjoins the master with his and her walk in closets and transom windows. Open second floor has loft, 2 bedrooms with generous walk-in closets. 4th bedroom lends itself as a great officer. The spectacular family room, newly added, showcases a bar that would rival "Cheers", with fabulous game and TV areas and full bath. NEW private walk-out! Trex deck and solar lighting provides additional entertaining with breathtaking views. Custom staircase adjoins deck to upper level paver patio. Additional amenities (features) include custom fixtures, storage galore, 2 furnaces, garage heater, FR plumbed with gas for a kitchen, fresh paint in/out., new front storm door, large laundry with high efficiency washer/dryer and sink, oversized 2 car garage.
Last Agent to Sell the Property
Marian Hoageson
Deleted Agent License #405329 Listed on: 05/14/2015
Co-Listed By
Cindy Straub
Deleted Agent License #2004012850
Last Buyer's Agent
Geri Kuzmiak
Deleted Agent License #2004008155
Property Details
Home Type
- Condominium
Est. Annual Taxes
- $6,330
Year Built
- Built in 2000
Lot Details
- Cul-De-Sac
- Street terminates at a dead end
- East Facing Home
HOA Fees
- $220 Monthly HOA Fees
Home Design
- Cape Cod Architecture
- Asphalt Roof
- Stone Siding
- Cedar
Interior Spaces
- 4,155 Sq Ft Home
- 1.5-Story Property
- 1 Fireplace
- Golf Course Views
- Finished Basement
Kitchen
- Range
- Microwave
- Dishwasher
- Disposal
Bedrooms and Bathrooms
- 4 Bedrooms
Laundry
- Dryer
- Washer
Parking
- 2 Car Attached Garage
- Heated Garage
- Garage Door Opener
Outdoor Features
- Deck
- Patio
Utilities
- Forced Air Heating and Cooling System
- Humidifier
- Heating System Uses Gas
Listing and Financial Details
- Assessor Parcel Number 08-A-013-J-00-024-0
Community Details
Overview
- $220 Annual Maintenance Fee
- Maintenance fee includes Landscaping, Reserve Fund, Snow Removal, Trash Removal
- Players Club Community
Recreation
- Golf Course Community
Ownership History
Purchase Details
Home Financials for this Owner
Home Financials are based on the most recent Mortgage that was taken out on this home.Purchase Details
Home Financials for this Owner
Home Financials are based on the most recent Mortgage that was taken out on this home.Purchase Details
Home Financials for this Owner
Home Financials are based on the most recent Mortgage that was taken out on this home.Purchase Details
Purchase Details
Similar Homes in Painesville, OH
Home Values in the Area
Average Home Value in this Area
Purchase History
| Date | Buyer | Sale Price | Title Company |
|---|---|---|---|
| Corkran Steven G | $435,000 | Mutual Title Agency Inc | |
| Foley Robert J | $335,000 | Chicago Title Insurance Co | |
| Crotty John J | -- | Attorney | |
| Crotty John J | -- | Executive Title | |
| Crotty Margaret D | $400,000 | -- |
Mortgage History
| Date | Status | Borrower | Loan Amount |
|---|---|---|---|
| Previous Owner | Foley Robert J | $234,500 |
Property History
| Date | Event | Price | Change | Sq Ft Price |
|---|---|---|---|---|
| 07/07/2015 07/07/15 | Sold | $435,000 | -6.4% | $105 / Sq Ft |
| 06/08/2015 06/08/15 | Pending | -- | -- | -- |
| 05/14/2015 05/14/15 | For Sale | $464,900 | -- | $112 / Sq Ft |
Tax History Compared to Growth
Tax History
| Year | Tax Paid | Tax Assessment Tax Assessment Total Assessment is a certain percentage of the fair market value that is determined by local assessors to be the total taxable value of land and additions on the property. | Land | Improvement |
|---|---|---|---|---|
| 2023 | $15,483 | $160,310 | $17,850 | $142,460 |
| 2022 | $8,352 | $160,310 | $17,850 | $142,460 |
| 2021 | $8,386 | $160,310 | $17,850 | $142,460 |
| 2020 | $7,877 | $133,600 | $14,880 | $118,720 |
| 2019 | $7,866 | $133,600 | $14,880 | $118,720 |
| 2018 | $8,090 | $133,080 | $9,280 | $123,800 |
| 2017 | $8,288 | $133,080 | $9,280 | $123,800 |
| 2016 | $7,609 | $133,080 | $9,280 | $123,800 |
| 2015 | $7,173 | $133,080 | $9,280 | $123,800 |
| 2014 | $6,290 | $116,960 | $9,280 | $107,680 |
| 2013 | $6,290 | $116,960 | $9,280 | $107,680 |
Agents Affiliated with this Home
-
M
Seller's Agent in 2015
Marian Hoageson
Deleted Agent
-
C
Seller Co-Listing Agent in 2015
Cindy Straub
Deleted Agent
-
G
Buyer's Agent in 2015
Geri Kuzmiak
Deleted Agent
Map
Source: MLS Now
MLS Number: 3710254
APN: 08-A-013-J-00-024
- 7314 Caddie Ln
- 7311 Players Club Dr Unit 13
- 7342 Players Club Dr
- 11391 Labrador Ln
- 7314 Hillshire Dr
- 7834 Hunting Lake Dr
- 7830 Hunting Lake Dr
- 7077 Bristlewood Dr Unit 5C
- 7037 Rushmore Way Unit 43
- 7085 Bristlewood Dr Unit 5F
- 7071 Bristlewood Dr Unit 5D
- 7073 Bristlewood Dr Unit 5A
- 7181 N Churchill Place Unit 168F
- 693 S Downing
- 702 S Downing
- 11378 S Forest Dr Unit 92
- 7031 Woodthrush Dr
- 7163 N Excaliber Dr
- 7004 Bristlewood Dr Unit 1B
- 7711 Marewood Place
- 11211 Caddie Ln Unit 23
- 11209 Caddie Ln Unit 24
- 11212 Caddie Ln Unit 22
- 7304 Players Club Dr
- 7296 Players Club Dr Unit 58
- 11195 Caddie Ln
- 11195 Caddie Ln Unit 46
- 7310 Players Club Dr Unit 60
- 11206 Caddie Ln Unit 18
- 11210 Caddie Ln Unit 17
- 7314 Players Club Dr Unit 61
- 7294 Players Club Dr Unit 57
- 11200 Caddie Ln
- 11214 Caddie Ln
- 11191 Caddie Ln Unit 45
- 7278 Players Club Dr Unit 68
- 11198 Caddie Ln Unit 20
- 11220 Caddie Ln Unit 15
- 11190 Caddie Ln
- 11240 Caddie Ln Unit 8
