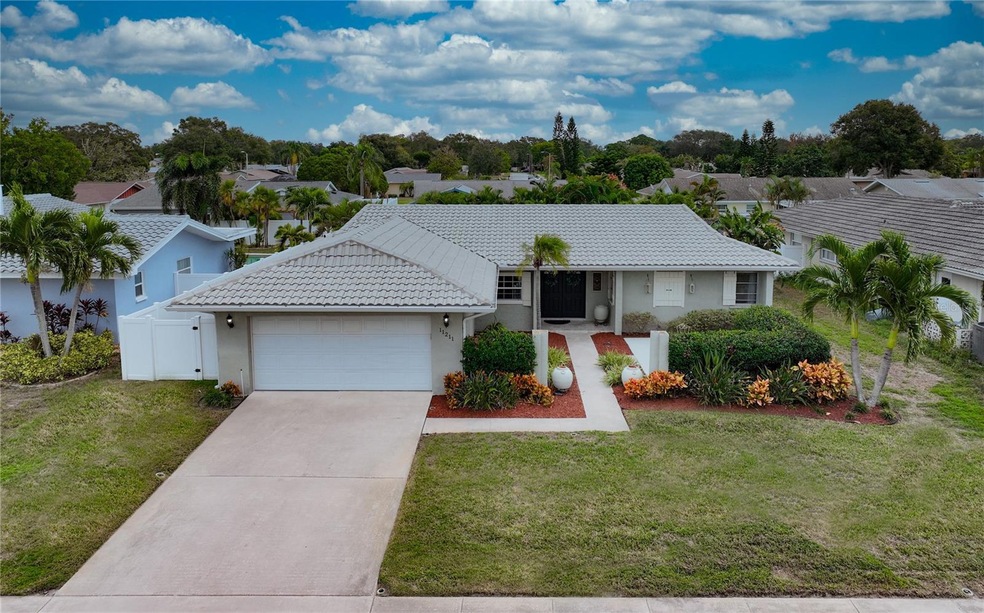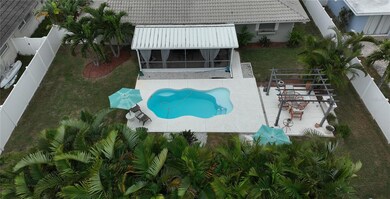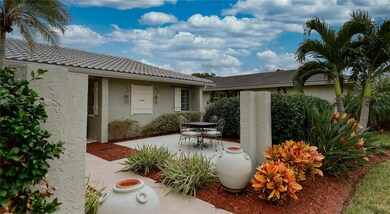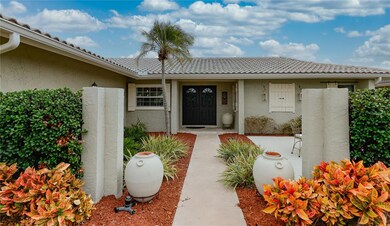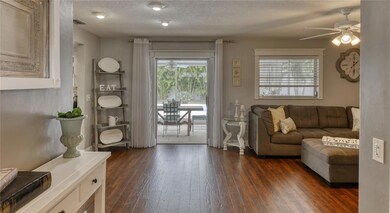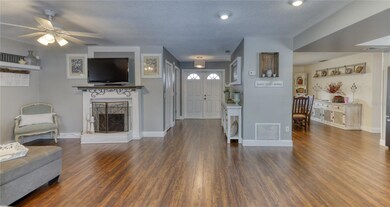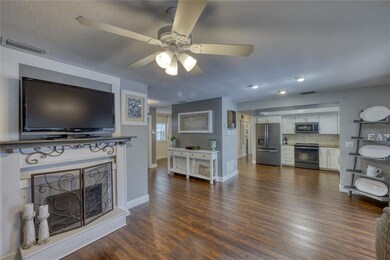
11211 Regal Ln Largo, FL 33774
Del Prado NeighborhoodHighlights
- In Ground Pool
- Open Floorplan
- Bonus Room
- Oakhurst Elementary School Rated A-
- Midcentury Modern Architecture
- High Ceiling
About This Home
As of April 2024Welcome to this charming property located minutes to the beautiful Intracoastal Waterway and Gulf Beaches. This lovely home is situated on an oversized lot and boasts a private tropical oasis in the backyard including a new pool, pergola, landscaping, screened in lanai, vinyl fence and BRAND New Roof. There is a touch a charm from the moment you enter through the front garden and patio area. This well-maintained home is bright and cheery and boasts neutral and tasteful updates including popular laminate flooring and five inch baseboards, granite countertops, stainless steel appliances, and special updates throughout. The master bedroom is a good size with ensuite bath and enough room for a king bed, furniture & desk! In addition, there is a 9X12 air conditioned bonus room in the garage not included in the square footage! There is a new well for watering the grass (2023), hot water heater (2021), air conditioner (2018), inside laundry room with cabinets and a workshop area in the oversized garage. This property is special - a must see conveniently located close to shopping, restaurants, Tampa Airport, the sports venues and a few miles to the beach boat ramp! Elevation is high and not in a flood zone. Bedroom Closet Type: Built In Closet (Primary Bedroom).
Last Agent to Sell the Property
CHARLES RUTENBERG REALTY INC Brokerage Phone: 866-580-6402 License #3057993 Listed on: 11/14/2023

Home Details
Home Type
- Single Family
Est. Annual Taxes
- $3,638
Year Built
- Built in 1971
Lot Details
- 9,365 Sq Ft Lot
- Lot Dimensions are 75x124
- West Facing Home
- Vinyl Fence
- Well Sprinkler System
- Landscaped with Trees
- Property is zoned R-2
Parking
- 2 Car Attached Garage
- Oversized Parking
- Workshop in Garage
- Driveway
Home Design
- Midcentury Modern Architecture
- Slab Foundation
- Tile Roof
- Concrete Roof
- Block Exterior
- Stucco
Interior Spaces
- 1,360 Sq Ft Home
- 1-Story Property
- Open Floorplan
- Bar Fridge
- High Ceiling
- Ceiling Fan
- Window Treatments
- Sliding Doors
- Family Room Off Kitchen
- L-Shaped Dining Room
- Bonus Room
- Inside Utility
- Laminate Flooring
Kitchen
- Range<<rangeHoodToken>>
- <<microwave>>
- Dishwasher
- Solid Surface Countertops
- Solid Wood Cabinet
- Disposal
Bedrooms and Bathrooms
- 2 Bedrooms
- Split Bedroom Floorplan
- 2 Full Bathrooms
Laundry
- Laundry Room
- Dryer
- Washer
Pool
- In Ground Pool
- Fiberglass Pool
- Saltwater Pool
- Pool Deck
- Auto Pool Cleaner
- Pool Lighting
Outdoor Features
- Covered patio or porch
- Exterior Lighting
- Gazebo
- Rain Gutters
- Private Mailbox
Schools
- Oakhurst Elementary School
- Seminole Middle School
- Seminole High School
Utilities
- Central Heating and Cooling System
- 1 Water Well
- Electric Water Heater
- Cable TV Available
Community Details
- Property has a Home Owners Association
- Visit Association Website
- Hillcrest Manor 3Rd Add Subdivision
- The community has rules related to deed restrictions
Listing and Financial Details
- Visit Down Payment Resource Website
- Legal Lot and Block 92 / 3
- Assessor Parcel Number 17-30-15-39957-000-0920
Ownership History
Purchase Details
Home Financials for this Owner
Home Financials are based on the most recent Mortgage that was taken out on this home.Purchase Details
Purchase Details
Home Financials for this Owner
Home Financials are based on the most recent Mortgage that was taken out on this home.Purchase Details
Home Financials for this Owner
Home Financials are based on the most recent Mortgage that was taken out on this home.Purchase Details
Similar Homes in Largo, FL
Home Values in the Area
Average Home Value in this Area
Purchase History
| Date | Type | Sale Price | Title Company |
|---|---|---|---|
| Warranty Deed | $510,000 | Integrity Title & Guaranty | |
| Warranty Deed | $244,000 | Wollinka Wikle Title Ins Age | |
| Warranty Deed | $175,000 | Homestead Title Of Pinellas | |
| Warranty Deed | $149,000 | Star Title Partners Of Palm | |
| Interfamily Deed Transfer | -- | Attorney |
Mortgage History
| Date | Status | Loan Amount | Loan Type |
|---|---|---|---|
| Open | $408,000 | New Conventional | |
| Previous Owner | $50,000 | Unknown | |
| Previous Owner | $171,830 | FHA | |
| Previous Owner | $146,301 | FHA |
Property History
| Date | Event | Price | Change | Sq Ft Price |
|---|---|---|---|---|
| 04/16/2024 04/16/24 | Sold | $510,000 | -2.9% | $375 / Sq Ft |
| 03/12/2024 03/12/24 | Pending | -- | -- | -- |
| 03/08/2024 03/08/24 | Price Changed | $525,000 | -7.1% | $386 / Sq Ft |
| 03/08/2024 03/08/24 | Price Changed | $565,000 | -1.7% | $415 / Sq Ft |
| 02/12/2024 02/12/24 | Price Changed | $575,000 | -4.0% | $423 / Sq Ft |
| 12/27/2023 12/27/23 | For Sale | $599,000 | 0.0% | $440 / Sq Ft |
| 12/15/2023 12/15/23 | Pending | -- | -- | -- |
| 11/14/2023 11/14/23 | For Sale | $599,000 | +242.3% | $440 / Sq Ft |
| 06/16/2014 06/16/14 | Off Market | $175,000 | -- | -- |
| 04/26/2013 04/26/13 | Sold | $175,000 | +0.3% | $129 / Sq Ft |
| 03/01/2013 03/01/13 | Pending | -- | -- | -- |
| 02/13/2013 02/13/13 | For Sale | $174,500 | -- | $128 / Sq Ft |
Tax History Compared to Growth
Tax History
| Year | Tax Paid | Tax Assessment Tax Assessment Total Assessment is a certain percentage of the fair market value that is determined by local assessors to be the total taxable value of land and additions on the property. | Land | Improvement |
|---|---|---|---|---|
| 2024 | $3,863 | $477,018 | $225,088 | $251,930 |
| 2023 | $3,863 | $244,207 | $0 | $0 |
| 2022 | $3,638 | $237,094 | $0 | $0 |
| 2021 | $3,690 | $230,188 | $0 | $0 |
| 2020 | $3,686 | $227,010 | $0 | $0 |
| 2019 | $3,239 | $199,367 | $0 | $0 |
| 2018 | $3,102 | $195,650 | $0 | $0 |
| 2017 | $3,080 | $191,626 | $0 | $0 |
| 2016 | $2,604 | $162,568 | $0 | $0 |
| 2015 | $2,645 | $161,438 | $0 | $0 |
| 2014 | $2,631 | $160,157 | $0 | $0 |
Agents Affiliated with this Home
-
Victoria Chapman
V
Seller's Agent in 2024
Victoria Chapman
CHARLES RUTENBERG REALTY INC
(866) 580-6402
1 in this area
33 Total Sales
-
Shawn Stanley

Buyer's Agent in 2024
Shawn Stanley
STANLEY REALTY SERVICES LLC
1 in this area
20 Total Sales
-
John Noell

Seller's Agent in 2013
John Noell
HOLLAND ASSOCIATES INC
(727) 434-1673
21 Total Sales
-
Debbie Hartz-Nichols
D
Buyer's Agent in 2013
Debbie Hartz-Nichols
COLDWELL BANKER REALTY
(727) 424-4243
29 Total Sales
Map
Source: Stellar MLS
MLS Number: U8221080
APN: 17-30-15-39957-000-0920
- 11255 Sol Vista Dr
- 13632 Imperial Groves Dr S
- 13425 San Rafael Dr
- 11473 Imperial Grove Dr W
- 11245 Bella Loma Dr
- 10999 Del Prado Dr E
- 13344 Sorrento Dr
- 11141 Carla Dr
- 13521 Del Prado Dr S
- 13514 Oval Dr W
- 11485 Oakhurst Rd Unit 310
- 11485 Oakhurst Rd Unit 1200214
- 11485 Oakhurst Rd Unit 200-101
- 11485 Oakhurst Rd Unit 319
- 11485 Oakhurst Rd Unit A202
- 11485 Oakhurst Rd Unit 111
- 11485 Oakhurst Rd Unit 1200-2
- 11485 Oakhurst Rd Unit A301
- 11485 Oakhurst Rd Unit 203
- 11485 Oakhurst Rd Unit 200220
