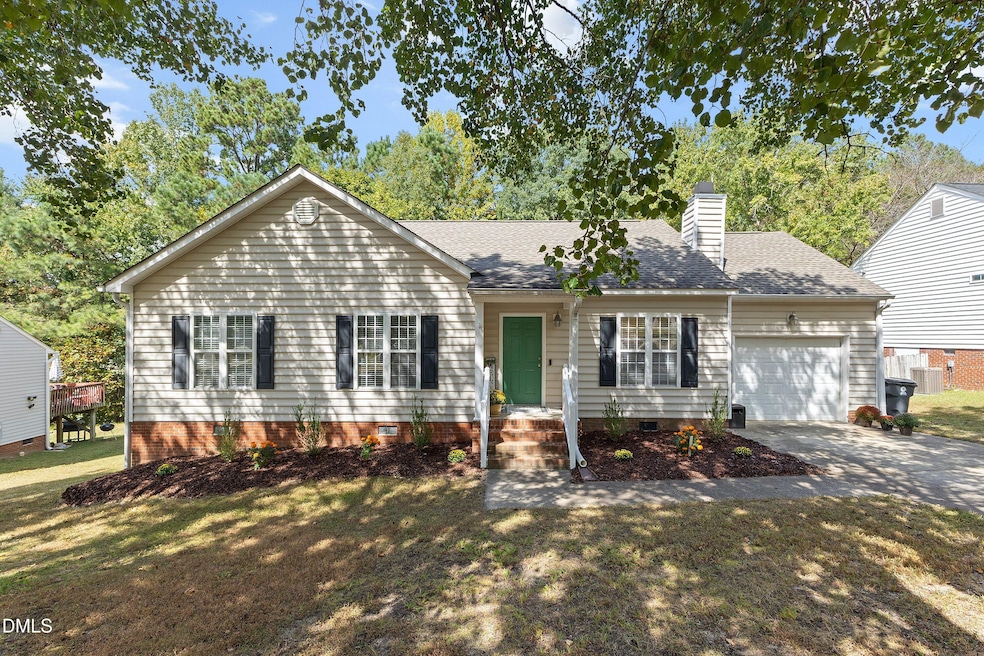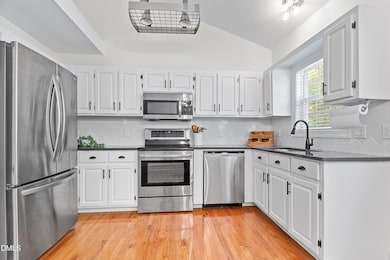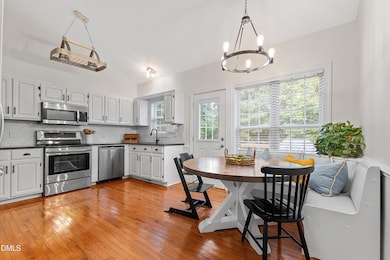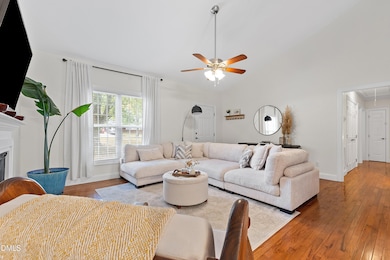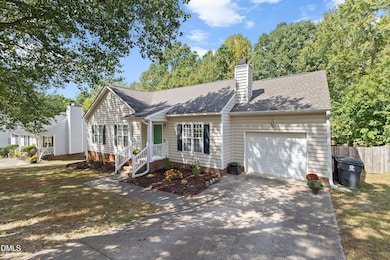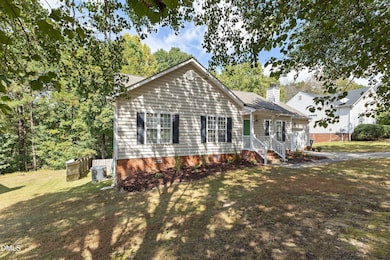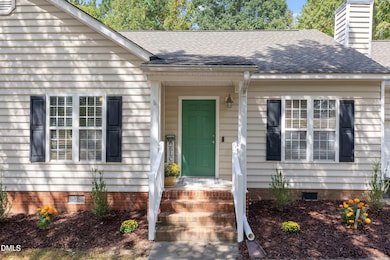1122 Delham Rd Knightdale, NC 27545
Estimated payment $1,961/month
Highlights
- Fitness Center
- Clubhouse
- Vaulted Ceiling
- Open Floorplan
- Deck
- Wood Flooring
About This Home
Turn-key, move-in ready home in the sought-after Mingo Creek community of Knightdale! This beautifully renovated 3-bedroom, 2-bath home features quartz countertops, upgraded cabinetry, stainless steel appliances, hardwood floors, vaulted ceilings, and a cozy wood-burning fireplace. Enjoy a spacious fenced backyard, large deck for entertaining, and a convenient location close to parks, greenway trails, shopping, and quick access to Raleigh. Recently reduced $10,000 — ready for its next owner to move right in .................This stunning updated 3-bedroom 2-bath Ranch home is a rare find in the Mingo Creek development, within the highly desirable Knightdale area. Standing on a pleasant street bordered by sidewalks and greenery, the home is convenient to various shopping and dining destinations and parks and open spaces. The pleasant commute to Downtown gives you more time at home to admire the relaxing views of the forest. Whether you are approaching the home or looking out from within, the attractively landscaped yard is a daily pleasure. + LIFETIME leaf filter gutters and hardwired CAT5 Ethernet. Grill, cooler, and resident chef are a natural trio on the deck, which is crafted of pressure-treated wood. Inside, the home offers a bounty of remarkable plusses. Beneath a rare combination of stylish and natural lighting, hardwoods gleam throughout. The sun washed open floor plan offers room to flex your design skills. The eye is drawn to vaulted smooth ceilings, which add spaciousness and promote a comfortable airflow. The centerpiece of the is a wood burning fireplace that inspires gathering and conversation. The kitchen is recently updated, and features beautiful quartz counters and premium appliances, configured for attractive efficiency. In light that is both stylish and natural, this headquarters of culinary endeavor looks like a catalog photograph. The ensuite primary bedroom is a great recharging station for the day. In addition to the convenience of the private bathroom, you will find plenty of walk-in closet space to let your wardrobe breathe. The other 2 unique bedrooms offer the convenience of ground floor accessibility. A brief driveway connects to an attached one-car garage that is available for its original purpose or for use as additional flex space. This one is the right place at the right time for you.
Home Details
Home Type
- Single Family
Est. Annual Taxes
- $3,102
Year Built
- Built in 1998
Lot Details
- 10,019 Sq Ft Lot
- Private Yard
HOA Fees
- $42 Monthly HOA Fees
Parking
- 1 Car Attached Garage
Home Design
- Brick Exterior Construction
- Shingle Roof
- Vinyl Siding
Interior Spaces
- 1,270 Sq Ft Home
- 1-Story Property
- Open Floorplan
- Smooth Ceilings
- Vaulted Ceiling
- Ceiling Fan
- Fireplace
- Living Room
- Dining Room
- Utility Room
- Laundry on main level
- Wood Flooring
- Crawl Space
- Pull Down Stairs to Attic
Kitchen
- Built-In Electric Range
- Microwave
- Plumbed For Ice Maker
- Dishwasher
- Stainless Steel Appliances
- Quartz Countertops
- Disposal
Bedrooms and Bathrooms
- 3 Bedrooms
- Walk-In Closet
- 2 Full Bathrooms
- Bathtub with Shower
Outdoor Features
- Deck
- Outdoor Storage
- Rain Gutters
- Porch
Location
- Suburban Location
Schools
- Wake County Schools Elementary And Middle School
- Wake County Schools High School
Utilities
- Forced Air Heating and Cooling System
- Heating System Uses Wood
- Electric Water Heater
Listing and Financial Details
- Assessor Parcel Number 1743.01-29-3070.000
Community Details
Overview
- Association fees include ground maintenance
- Fred Smith Co. Mgnt Association, Phone Number (919) 553-9667
- Mingo Creek Subdivision
- Maintained Community
Amenities
- Clubhouse
Recreation
- Fitness Center
- Community Pool
- Trails
Map
Home Values in the Area
Average Home Value in this Area
Tax History
| Year | Tax Paid | Tax Assessment Tax Assessment Total Assessment is a certain percentage of the fair market value that is determined by local assessors to be the total taxable value of land and additions on the property. | Land | Improvement |
|---|---|---|---|---|
| 2025 | $2,989 | $310,235 | $85,000 | $225,235 |
| 2024 | $2,978 | $310,235 | $85,000 | $225,235 |
| 2023 | $2,131 | $190,706 | $40,000 | $150,706 |
| 2022 | $2,060 | $190,706 | $40,000 | $150,706 |
| 2021 | $1,965 | $190,706 | $40,000 | $150,706 |
| 2020 | $1,965 | $190,706 | $40,000 | $150,706 |
| 2019 | $1,740 | $149,476 | $40,000 | $109,476 |
| 2018 | $1,641 | $149,476 | $40,000 | $109,476 |
| 2017 | $1,582 | $149,476 | $40,000 | $109,476 |
| 2016 | $1,560 | $149,476 | $40,000 | $109,476 |
| 2015 | $1,758 | $166,394 | $42,000 | $124,394 |
| 2014 | $1,697 | $166,394 | $42,000 | $124,394 |
Property History
| Date | Event | Price | List to Sale | Price per Sq Ft | Prior Sale |
|---|---|---|---|---|---|
| 11/03/2025 11/03/25 | Pending | -- | -- | -- | |
| 10/15/2025 10/15/25 | Price Changed | $315,000 | -3.1% | $248 / Sq Ft | |
| 09/27/2025 09/27/25 | For Sale | $325,000 | -1.5% | $256 / Sq Ft | |
| 12/15/2023 12/15/23 | Off Market | $330,000 | -- | -- | |
| 05/17/2022 05/17/22 | Sold | $330,000 | +10.0% | $264 / Sq Ft | View Prior Sale |
| 04/16/2022 04/16/22 | Pending | -- | -- | -- | |
| 04/13/2022 04/13/22 | For Sale | $300,000 | -- | $240 / Sq Ft |
Purchase History
| Date | Type | Sale Price | Title Company |
|---|---|---|---|
| Warranty Deed | $330,000 | Callaway Michele Howell | |
| Special Warranty Deed | -- | None Available | |
| Warranty Deed | $117,000 | -- |
Mortgage History
| Date | Status | Loan Amount | Loan Type |
|---|---|---|---|
| Open | $297,000 | Balloon | |
| Previous Owner | $92,368 | FHA | |
| Previous Owner | $114,796 | FHA |
Source: Doorify MLS
MLS Number: 10124443
APN: 1743.01-29-3070-000
- 1007 Olde Midway Ct
- 1006 Trail Stream Way
- 1010 Hadel Place
- 910 Savin Landing
- 810 Savin Landing
- 907 Savin Landing
- 1308 Plexor Ln
- 1508 Hodge Rd
- 4809 Smarty Jones Dr
- 1101 Redwood Valley Ln
- 1937 Hodge Rd
- 1209 Agile Dr
- 4611 Dr
- 1004 Clay Hill Dr
- 4707 Smarty Jones Dr
- 1505 Sunny Days Dr
- 2523 Ferdinand Dr
- 4514 Kennamer Way
- 1004 Dogwood Bloom Ln
- 1209 Jamison Pond Dr
