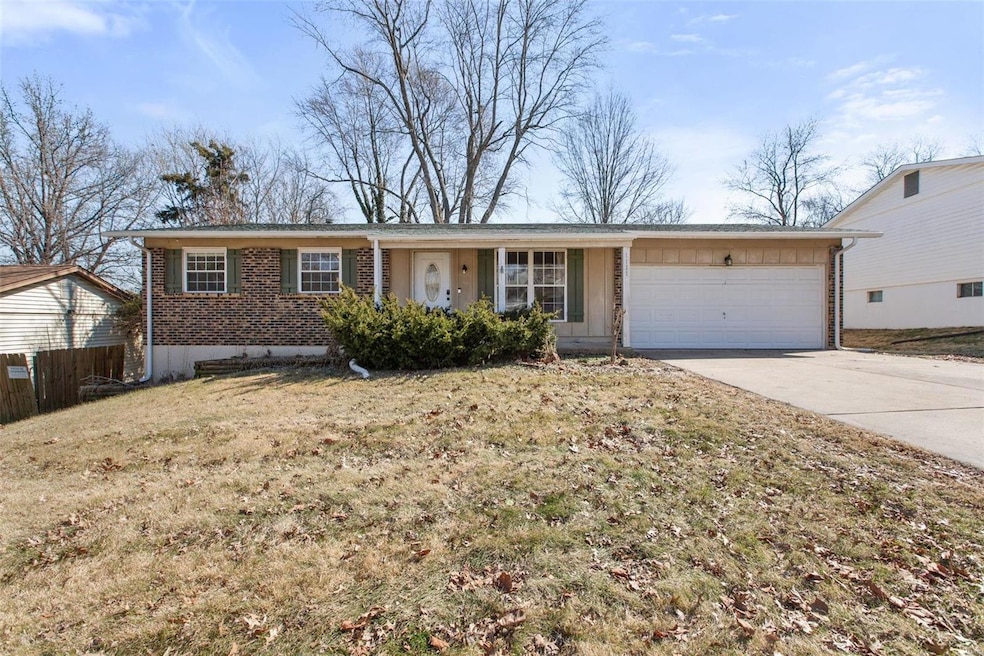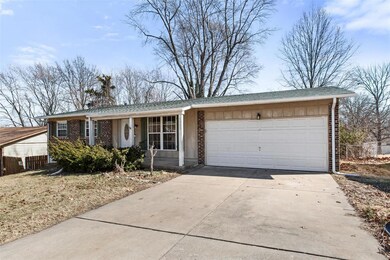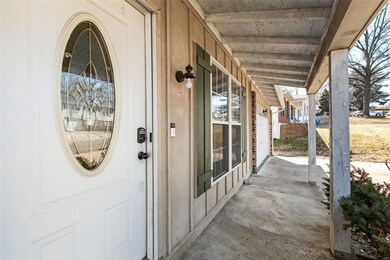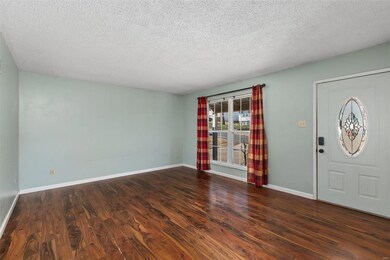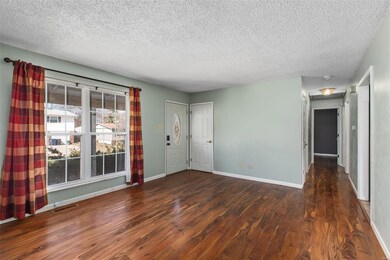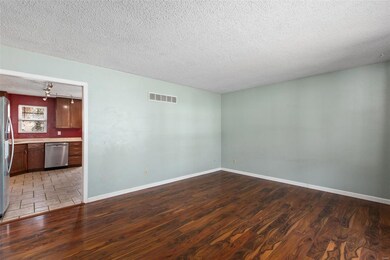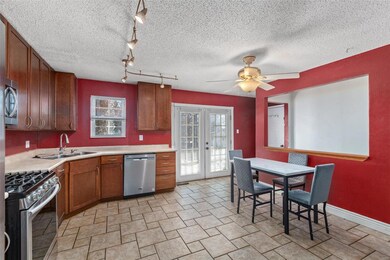
1122 Yorktown Dr Saint Charles, MO 63303
Highlights
- Traditional Architecture
- Wood Flooring
- French Doors
- Castlio Elementary School Rated A
- 2 Car Attached Garage
- 1-Story Property
About This Home
As of June 2025Circa 1975. This 3 bedroom ranch is an amazing opportunity for someone to build value fast! This home is being Sold As-Is, but can easily be lived in while putting in some sweat equity. The basics are already in place with nice hardwood floors anchoring the living room and bedrooms and an upgraded appliance package in the spacious eat-in kitchen. The main bathroom is fully functional which will allow for the primary bathroom to be renovated(shower needs new drain plumbing). The basement is pure potential. There was a past mold issue(fully abated and disclosed) that has left the once finished basement in a raw unfinished state-ready for your vision to bring it back to life! Homes in this area that have been modernized and refreshed are selling for $100k's more...easily. Not much imagination is needed to see a rejuvenated end in sight for this home. Are you ready for your new investment? We can't wait to introduce you!
Last Agent to Sell the Property
RedKey Realty Leaders License #2001027670 Listed on: 03/07/2025
Home Details
Home Type
- Single Family
Est. Annual Taxes
- $2,743
Year Built
- Built in 1974
Lot Details
- 8,960 Sq Ft Lot
- Lot Dimensions are 70x120
- Fenced
Parking
- 2 Car Attached Garage
- Driveway
Home Design
- Traditional Architecture
- Aluminum Siding
Interior Spaces
- 1,064 Sq Ft Home
- 1-Story Property
- Insulated Windows
- French Doors
- Wood Flooring
- Unfinished Basement
Kitchen
- <<microwave>>
- Dishwasher
Bedrooms and Bathrooms
- 3 Bedrooms
- 2 Full Bathrooms
Schools
- Castlio Elem. Elementary School
- Bryan Middle School
- Francis Howell North High School
Utilities
- Forced Air Heating System
Listing and Financial Details
- Assessor Parcel Number 3-0037-4971-00-0053.0000000
Ownership History
Purchase Details
Home Financials for this Owner
Home Financials are based on the most recent Mortgage that was taken out on this home.Purchase Details
Home Financials for this Owner
Home Financials are based on the most recent Mortgage that was taken out on this home.Purchase Details
Home Financials for this Owner
Home Financials are based on the most recent Mortgage that was taken out on this home.Purchase Details
Home Financials for this Owner
Home Financials are based on the most recent Mortgage that was taken out on this home.Purchase Details
Home Financials for this Owner
Home Financials are based on the most recent Mortgage that was taken out on this home.Similar Homes in Saint Charles, MO
Home Values in the Area
Average Home Value in this Area
Purchase History
| Date | Type | Sale Price | Title Company |
|---|---|---|---|
| Warranty Deed | -- | None Listed On Document | |
| Warranty Deed | -- | -- | |
| Interfamily Deed Transfer | -- | None Available | |
| Warranty Deed | -- | Stc |
Mortgage History
| Date | Status | Loan Amount | Loan Type |
|---|---|---|---|
| Previous Owner | $14,177 | Stand Alone Second | |
| Previous Owner | $152,192 | New Conventional | |
| Previous Owner | $121,550 | New Conventional | |
| Previous Owner | $129,078 | FHA | |
| Previous Owner | $129,200 | Fannie Mae Freddie Mac |
Property History
| Date | Event | Price | Change | Sq Ft Price |
|---|---|---|---|---|
| 06/27/2025 06/27/25 | Sold | -- | -- | -- |
| 05/27/2025 05/27/25 | Pending | -- | -- | -- |
| 05/16/2025 05/16/25 | For Sale | $325,000 | +41.4% | $157 / Sq Ft |
| 05/14/2025 05/14/25 | Off Market | -- | -- | -- |
| 03/20/2025 03/20/25 | Sold | -- | -- | -- |
| 03/10/2025 03/10/25 | Pending | -- | -- | -- |
| 03/07/2025 03/07/25 | For Sale | $229,900 | +45.5% | $216 / Sq Ft |
| 03/05/2025 03/05/25 | Off Market | -- | -- | -- |
| 08/16/2016 08/16/16 | Sold | -- | -- | -- |
| 08/01/2016 08/01/16 | Pending | -- | -- | -- |
| 06/07/2016 06/07/16 | For Sale | $158,000 | -- | $148 / Sq Ft |
Tax History Compared to Growth
Tax History
| Year | Tax Paid | Tax Assessment Tax Assessment Total Assessment is a certain percentage of the fair market value that is determined by local assessors to be the total taxable value of land and additions on the property. | Land | Improvement |
|---|---|---|---|---|
| 2023 | $2,739 | $44,199 | $0 | $0 |
| 2022 | $2,349 | $35,067 | $0 | $0 |
| 2021 | $2,344 | $35,067 | $0 | $0 |
| 2020 | $2,203 | $32,095 | $0 | $0 |
| 2019 | $2,195 | $32,095 | $0 | $0 |
| 2018 | $2,200 | $30,716 | $0 | $0 |
| 2017 | $2,188 | $30,716 | $0 | $0 |
| 2016 | $1,944 | $27,324 | $0 | $0 |
| 2015 | $1,912 | $27,324 | $0 | $0 |
| 2014 | $1,879 | $26,040 | $0 | $0 |
Agents Affiliated with this Home
-
Henry Wagner

Seller's Agent in 2025
Henry Wagner
Holzum Wagner Realty
(636) 248-1289
2 in this area
40 Total Sales
-
Dede Dooley

Seller's Agent in 2025
Dede Dooley
RedKey Realty Leaders
(314) 497-2145
1 in this area
51 Total Sales
-
Kate Thompson

Buyer's Agent in 2025
Kate Thompson
Coldwell Banker Realty - Gundaker West Regional
(314) 210-2698
3 in this area
223 Total Sales
-
Melissa Fields

Seller's Agent in 2016
Melissa Fields
Coldwell Banker Premier Group
(314) 680-0737
99 Total Sales
-
A
Buyer's Agent in 2016
Aaron Baldwin
Experience Realty Partners
Map
Source: MARIS MLS
MLS Number: MIS25012980
APN: 3-0037-4971-00-0053.0000000
- 3535 Ridgewood Dr
- 3534 Carriage Run Dr
- 1249 Yorktown Dr
- 0 Caulks Hill Rd
- 1002 Arlington Dr
- 3 Airline Dr
- 3164 Willow Bend Dr
- 433 Snipes Dr
- 3902 Lexington Dr
- 0 Snipes Dr
- 3546 Chervil Dr
- 1304 Caulks Hill Rd
- 3850 Jeff Dr
- 3555 Somerset Hills Dr
- 3121 Willow Bend Dr
- 32 Loris Ln
- 26 Loris Ln
- 791 Meadow Cliff Dr
- 1333 Summergate Pkwy
- 17 Labonte Dr
