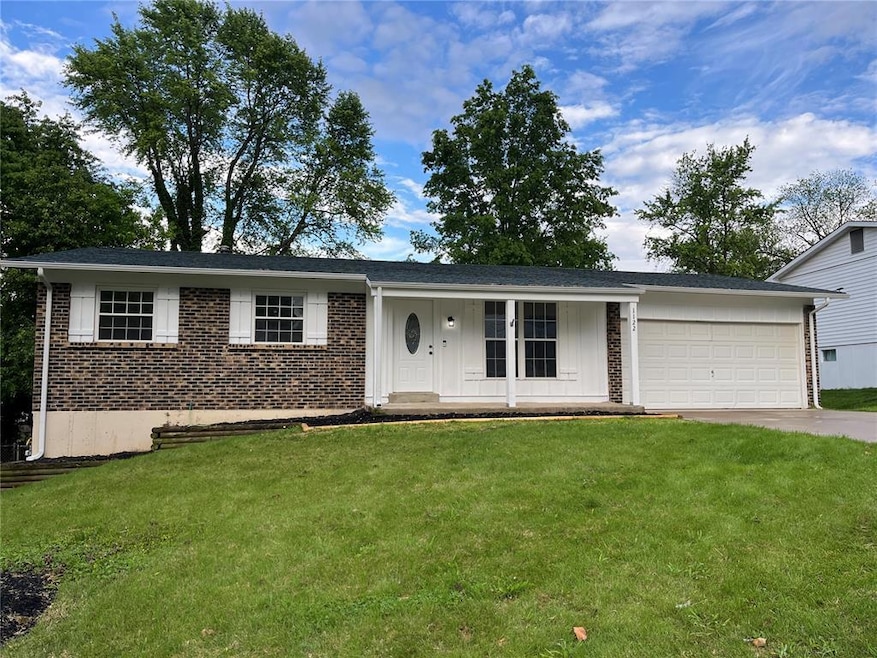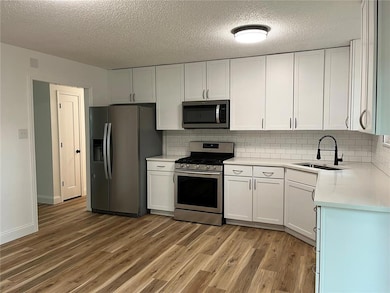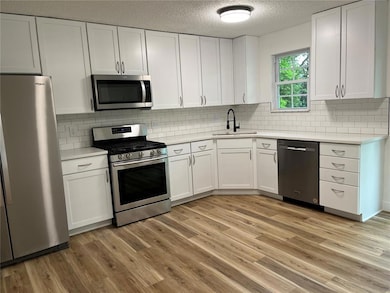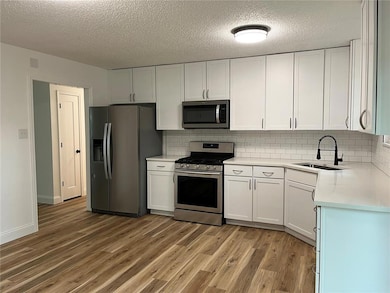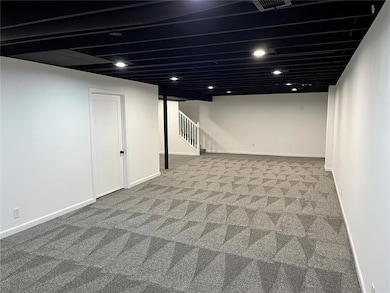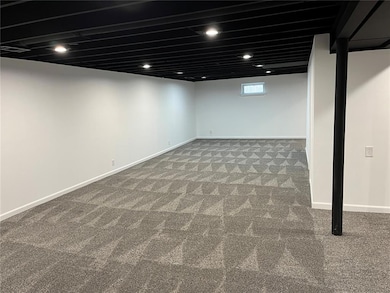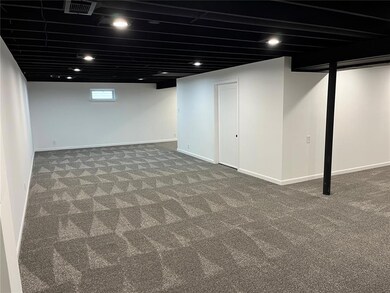
1122 Yorktown Dr Saint Charles, MO 63303
Highlights
- Deck
- No HOA
- Brick Veneer
- Castlio Elementary School Rated A
- 2 Car Attached Garage
- Patio
About This Home
As of June 2025Come see this amazing home in the award winning Francis Howell School District! This ranch has been beautifully updated with luxury finishes including soft close kitchen cabinets and quartz counter tops. Upgraded Luxury Vinyl Plank flooring and 5 1/4" baseboard cover the entire main level. Both bathrooms feature all new amenities as well. The finished lower level boasts plush, plush carpet and serious family space! (This is way above builders grade carpet). Outside, the entire exterior has been freshly painted. The deck has also been refreshed and a brand new huge concrete patio is ready for your family to enjoy. Schedule your appointment today. This home will not last!
Last Agent to Sell the Property
Holzum Wagner Realty License #2015042765 Listed on: 05/16/2025
Last Buyer's Agent
Coldwell Banker Realty - Gundaker West Regional License #2003019521

Home Details
Home Type
- Single Family
Est. Annual Taxes
- $2,743
Year Built
- Built in 1974
Lot Details
- 8,960 Sq Ft Lot
- Lot Dimensions are 120x70
Parking
- 2 Car Attached Garage
Home Design
- Brick Veneer
- Frame Construction
- Concrete Perimeter Foundation
Interior Spaces
- Family Room
- Living Room
Kitchen
- <<microwave>>
- Dishwasher
- Disposal
Flooring
- Carpet
- Luxury Vinyl Plank Tile
Bedrooms and Bathrooms
- 3 Bedrooms
- 2 Full Bathrooms
Partially Finished Basement
- Basement Fills Entire Space Under The House
- Basement Ceilings are 8 Feet High
Outdoor Features
- Deck
- Patio
Schools
- Castlio Elem. Elementary School
- Bryan Middle School
- Francis Howell North High School
Utilities
- Forced Air Heating System
Community Details
- No Home Owners Association
Listing and Financial Details
- Assessor Parcel Number 3-0037-4971-00-0053.0000000
Ownership History
Purchase Details
Home Financials for this Owner
Home Financials are based on the most recent Mortgage that was taken out on this home.Purchase Details
Home Financials for this Owner
Home Financials are based on the most recent Mortgage that was taken out on this home.Purchase Details
Home Financials for this Owner
Home Financials are based on the most recent Mortgage that was taken out on this home.Purchase Details
Home Financials for this Owner
Home Financials are based on the most recent Mortgage that was taken out on this home.Purchase Details
Home Financials for this Owner
Home Financials are based on the most recent Mortgage that was taken out on this home.Similar Homes in Saint Charles, MO
Home Values in the Area
Average Home Value in this Area
Purchase History
| Date | Type | Sale Price | Title Company |
|---|---|---|---|
| Warranty Deed | -- | Clear Title Group | |
| Warranty Deed | -- | None Listed On Document | |
| Warranty Deed | -- | -- | |
| Interfamily Deed Transfer | -- | None Available | |
| Warranty Deed | -- | Stc |
Mortgage History
| Date | Status | Loan Amount | Loan Type |
|---|---|---|---|
| Open | $283,500 | New Conventional | |
| Previous Owner | $14,177 | Stand Alone Second | |
| Previous Owner | $152,192 | New Conventional | |
| Previous Owner | $121,550 | New Conventional | |
| Previous Owner | $129,078 | FHA | |
| Previous Owner | $129,200 | Fannie Mae Freddie Mac |
Property History
| Date | Event | Price | Change | Sq Ft Price |
|---|---|---|---|---|
| 06/27/2025 06/27/25 | Sold | -- | -- | -- |
| 05/27/2025 05/27/25 | Pending | -- | -- | -- |
| 05/16/2025 05/16/25 | For Sale | $325,000 | +41.4% | $157 / Sq Ft |
| 05/14/2025 05/14/25 | Off Market | -- | -- | -- |
| 03/20/2025 03/20/25 | Sold | -- | -- | -- |
| 03/10/2025 03/10/25 | Pending | -- | -- | -- |
| 03/07/2025 03/07/25 | For Sale | $229,900 | +45.5% | $216 / Sq Ft |
| 03/05/2025 03/05/25 | Off Market | -- | -- | -- |
| 08/16/2016 08/16/16 | Sold | -- | -- | -- |
| 08/01/2016 08/01/16 | Pending | -- | -- | -- |
| 06/07/2016 06/07/16 | For Sale | $158,000 | -- | $148 / Sq Ft |
Tax History Compared to Growth
Tax History
| Year | Tax Paid | Tax Assessment Tax Assessment Total Assessment is a certain percentage of the fair market value that is determined by local assessors to be the total taxable value of land and additions on the property. | Land | Improvement |
|---|---|---|---|---|
| 2023 | $2,739 | $44,199 | $0 | $0 |
| 2022 | $2,349 | $35,067 | $0 | $0 |
| 2021 | $2,344 | $35,067 | $0 | $0 |
| 2020 | $2,203 | $32,095 | $0 | $0 |
| 2019 | $2,195 | $32,095 | $0 | $0 |
| 2018 | $2,200 | $30,716 | $0 | $0 |
| 2017 | $2,188 | $30,716 | $0 | $0 |
| 2016 | $1,944 | $27,324 | $0 | $0 |
| 2015 | $1,912 | $27,324 | $0 | $0 |
| 2014 | $1,879 | $26,040 | $0 | $0 |
Agents Affiliated with this Home
-
Henry Wagner

Seller's Agent in 2025
Henry Wagner
Holzum Wagner Realty
(636) 248-1289
2 in this area
40 Total Sales
-
Dede Dooley

Seller's Agent in 2025
Dede Dooley
RedKey Realty Leaders
(314) 497-2145
1 in this area
51 Total Sales
-
Kate Thompson

Buyer's Agent in 2025
Kate Thompson
Coldwell Banker Realty - Gundaker West Regional
(314) 210-2698
3 in this area
223 Total Sales
-
Melissa Fields

Seller's Agent in 2016
Melissa Fields
Coldwell Banker Premier Group
(314) 680-0737
99 Total Sales
-
A
Buyer's Agent in 2016
Aaron Baldwin
Experience Realty Partners
Map
Source: MARIS MLS
MLS Number: MIS25032323
APN: 3-0037-4971-00-0053.0000000
- 3535 Ridgewood Dr
- 3534 Carriage Run Dr
- 1249 Yorktown Dr
- 0 Caulks Hill Rd
- 1002 Arlington Dr
- 3 Airline Dr
- 3164 Willow Bend Dr
- 433 Snipes Dr
- 3902 Lexington Dr
- 0 Snipes Dr
- 3546 Chervil Dr
- 1304 Caulks Hill Rd
- 3850 Jeff Dr
- 3555 Somerset Hills Dr
- 3121 Willow Bend Dr
- 32 Loris Ln
- 26 Loris Ln
- 791 Meadow Cliff Dr
- 1333 Summergate Pkwy
- 17 Labonte Dr
