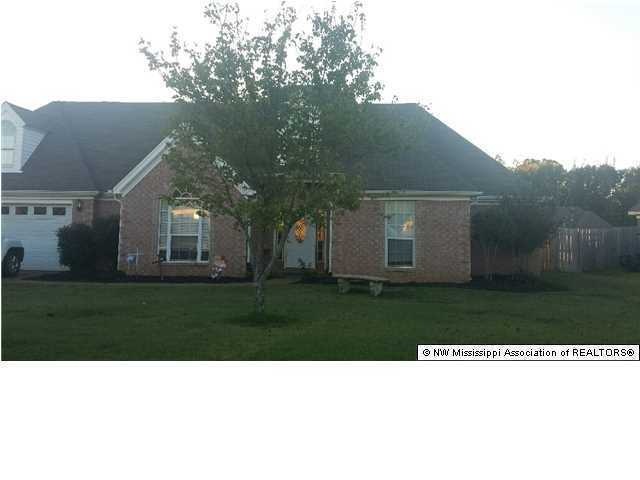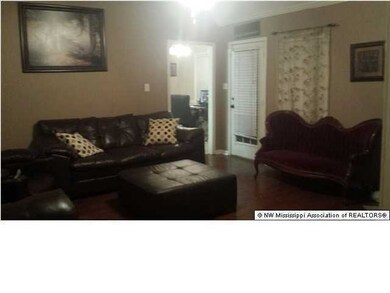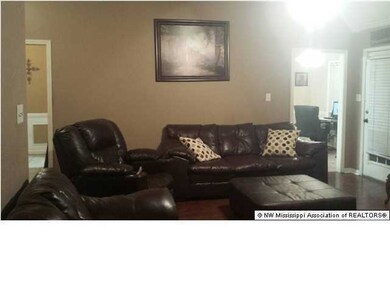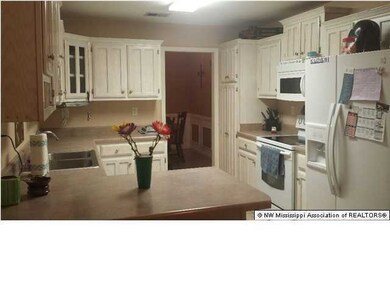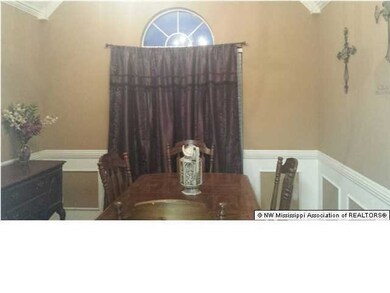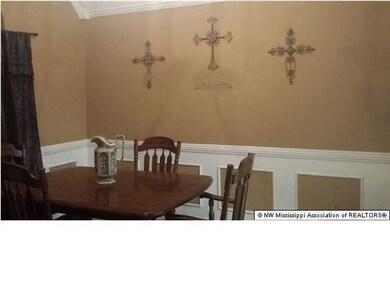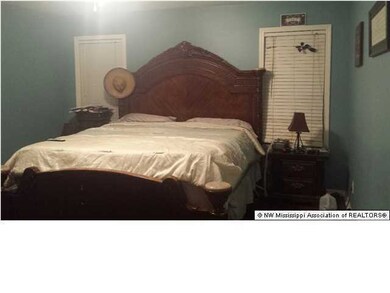
1123 Tara Dr Hernando, MS 38632
Highlights
- Hydromassage or Jetted Bathtub
- Porch
- Eat-In Kitchen
- Oak Grove Central Elementary School Rated A-
- 2 Car Attached Garage
- Double Vanity
About This Home
As of January 2015Great 4 bedroom/2 bathroom home in Deer Creek Subdivision!
Last Agent to Sell the Property
JENNIFER SMITH
Keller Williams Realty - MS Listed on: 10/13/2014
Co-Listed By
JEFF GOFF
Keller Williams Realty - MS
Last Buyer's Agent
LASONYA MORGAN
RE/MAX LEGACY
Home Details
Home Type
- Single Family
Est. Annual Taxes
- $937
Year Built
- Built in 2002
Lot Details
- Lot Dimensions are 90x153
- Property is Fully Fenced
- Privacy Fence
- Landscaped
Parking
- 2 Car Attached Garage
- Front Facing Garage
Home Design
- Brick Exterior Construction
- Slab Foundation
- Asphalt Shingled Roof
- Siding
Interior Spaces
- 2,100 Sq Ft Home
- 2-Story Property
- Ceiling Fan
- Gas Log Fireplace
- Aluminum Window Frames
- Insulated Doors
- Great Room with Fireplace
- Attic Floors
Kitchen
- Eat-In Kitchen
- Breakfast Bar
- Electric Oven
- Electric Cooktop
- Recirculated Exhaust Fan
- Dishwasher
- Disposal
Flooring
- Carpet
- Tile
Bedrooms and Bathrooms
- 4 Bedrooms
- 2 Full Bathrooms
- Double Vanity
- Hydromassage or Jetted Bathtub
- Separate Shower
Home Security
- Security Lights
- Fire and Smoke Detector
Outdoor Features
- Patio
- Rain Gutters
- Porch
Schools
- Hernando Elementary And Middle School
- Hernando High School
Utilities
- Multiple cooling system units
- Forced Air Heating and Cooling System
- Heating System Uses Natural Gas
- Cable TV Available
Community Details
- Deer Creek Subdivision
Listing and Financial Details
- Assessor Parcel Number 3073071700013600
Ownership History
Purchase Details
Home Financials for this Owner
Home Financials are based on the most recent Mortgage that was taken out on this home.Similar Homes in Hernando, MS
Home Values in the Area
Average Home Value in this Area
Purchase History
| Date | Type | Sale Price | Title Company |
|---|---|---|---|
| Warranty Deed | -- | None Available |
Mortgage History
| Date | Status | Loan Amount | Loan Type |
|---|---|---|---|
| Previous Owner | $183,214 | FHA | |
| Previous Owner | $183,918 | FHA |
Property History
| Date | Event | Price | Change | Sq Ft Price |
|---|---|---|---|---|
| 11/24/2017 11/24/17 | Rented | $1,650 | 0.0% | -- |
| 11/13/2017 11/13/17 | Under Contract | -- | -- | -- |
| 11/02/2017 11/02/17 | For Rent | $1,650 | 0.0% | -- |
| 01/09/2015 01/09/15 | Sold | -- | -- | -- |
| 12/15/2014 12/15/14 | Pending | -- | -- | -- |
| 10/14/2014 10/14/14 | For Sale | $185,000 | -- | $88 / Sq Ft |
Tax History Compared to Growth
Tax History
| Year | Tax Paid | Tax Assessment Tax Assessment Total Assessment is a certain percentage of the fair market value that is determined by local assessors to be the total taxable value of land and additions on the property. | Land | Improvement |
|---|---|---|---|---|
| 2024 | $2,883 | $20,781 | $4,500 | $16,281 |
| 2023 | $2,883 | $20,781 | $0 | $0 |
| 2022 | $2,883 | $20,781 | $4,500 | $16,281 |
| 2021 | $2,883 | $20,781 | $4,500 | $16,281 |
| 2020 | $2,703 | $19,480 | $4,500 | $14,980 |
| 2019 | $2,703 | $19,480 | $4,500 | $14,980 |
| 2017 | $2,663 | $33,696 | $19,098 | $14,598 |
| 2016 | $2,552 | $12,534 | $3,000 | $9,534 |
| 2015 | $1,675 | $22,068 | $12,534 | $9,534 |
| 2014 | $1,335 | $12,534 | $0 | $0 |
| 2013 | -- | $12,534 | $0 | $0 |
Agents Affiliated with this Home
-
M
Seller's Agent in 2017
Michael Bullington
American Homes 4 Rent
-
J
Seller's Agent in 2015
JENNIFER SMITH
Keller Williams Realty - MS
-
J
Seller Co-Listing Agent in 2015
JEFF GOFF
Keller Williams Realty - MS
-
L
Buyer's Agent in 2015
LASONYA MORGAN
RE/MAX LEGACY
Map
Source: MLS United
MLS Number: 2293173
APN: 3073071700013600
- 1230 Cross Creek Dr E
- 1231 Cross Creek Dr E
- 41 Cross Creek Dr
- 1289 Ridge Cove
- 1390 Lake Front Dr E
- 0 Lake View Dr
- 268 Tara Cove
- 1478 Lake Front Dr E
- 890 Lindsey Cove
- 220 Flushing Cove
- 1501 Mount Pleasant Rd
- 1297 Grove Park Office Dr
- 412 Bedford Ln
- 579 Fawn Grove Cir
- 0 S Old Hwy 51 Unit 4105246
- 1479 Ashtons Ln
- 1215 Augusta Dr S
- 522 Howell Way
- 1150 Howell Way
- 1719 Magnolia Manor Dr
