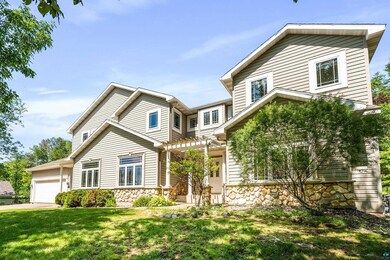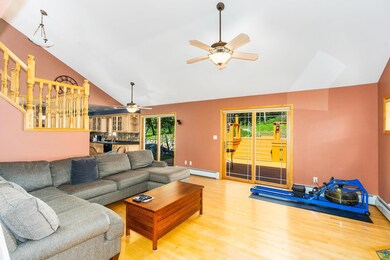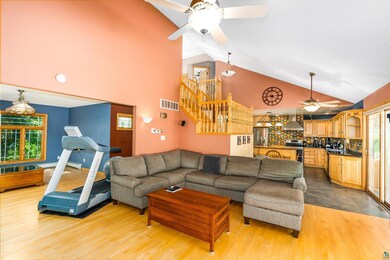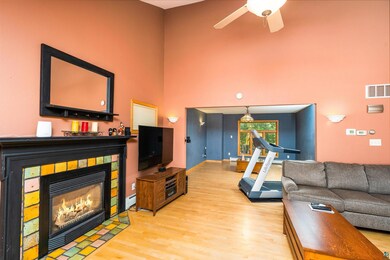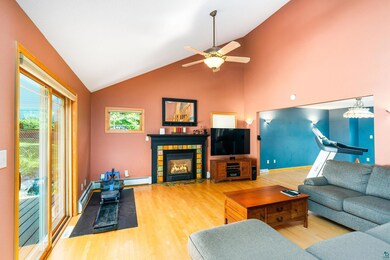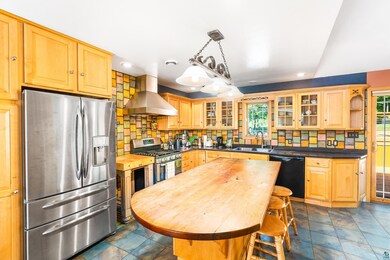
1123 Valley Dr Duluth, MN 55804
Congdon Park NeighborhoodHighlights
- Spa
- Sauna
- Recreation Room
- Congdon Elementary School Rated A-
- Deck
- 3-minute walk to Waverly Park
About This Home
As of August 2022The hidden valley home you've been waiting for is here! 5 bedrooms, 4 baths toward the end of a dead-end street in Congdon's Hidden Valley. Built in 1999, this home has the space you are looking for. The main floor features a kitchen with large center island, maple cabinets and solid surface countertops, both informal and formal dining space, family room with fireplace, and a main floor office as well as a half bath and laundry area near the garage entrance. Upstairs you'll find a generous owner's suite with double closets and bath en suite, along with 3 other bedrooms and a full bath. 2nd floor bedrooms feature Douglas Fir flooring! The lower level includes a bedroom, office/flex room, bathroom with huge shower and separate jacuzzi tub, along with a workshop/flex room making for lots of options down stairs. The attached and heated garage gives you plenty of space to park and store, and the fenced back yard features multi-level decks off the kitchen area and plenty of space to roam... an entertainers dream! Come see this home today!
Home Details
Home Type
- Single Family
Est. Annual Taxes
- $8,647
Year Built
- Built in 1999
Lot Details
- 0.52 Acre Lot
- Lot Dimensions are 125 x 200
- Partially Fenced Property
Home Design
- Traditional Architecture
- Concrete Foundation
- Fire Rated Drywall
- Wood Frame Construction
- Asphalt Shingled Roof
- Vinyl Siding
Interior Spaces
- 2-Story Property
- Vaulted Ceiling
- Ceiling Fan
- Gas Fireplace
- Family Room
- Living Room
- Formal Dining Room
- Den
- Recreation Room
- Workshop
- Lower Floor Utility Room
- Sauna
- Property Views
Kitchen
- Eat-In Kitchen
- Range
- Recirculated Exhaust Fan
- Dishwasher
- Kitchen Island
- Disposal
Flooring
- Wood
- Tile
Bedrooms and Bathrooms
- 5 Bedrooms
- Primary Bedroom on Main
- Walk-In Closet
- Bathroom on Main Level
Laundry
- Laundry on main level
- Dryer
- Washer
Partially Finished Basement
- Basement Fills Entire Space Under The House
- Sump Pump
- Bedroom in Basement
- Finished Basement Bathroom
- Basement Window Egress
Parking
- 2 Car Attached Garage
- Heated Garage
- Garage Door Opener
- Driveway
Eco-Friendly Details
- Air Exchanger
Outdoor Features
- Spa
- Deck
Utilities
- Central Air
- Boiler Heating System
- Heating System Uses Natural Gas
- High Speed Internet
- Satellite Dish
- Cable TV Available
Community Details
- No Home Owners Association
- Property is near a preserve or public land
Listing and Financial Details
- Assessor Parcel Number 010-3330-01610, 01570
Ownership History
Purchase Details
Home Financials for this Owner
Home Financials are based on the most recent Mortgage that was taken out on this home.Purchase Details
Home Financials for this Owner
Home Financials are based on the most recent Mortgage that was taken out on this home.Purchase Details
Home Financials for this Owner
Home Financials are based on the most recent Mortgage that was taken out on this home.Purchase Details
Similar Homes in Duluth, MN
Home Values in the Area
Average Home Value in this Area
Purchase History
| Date | Type | Sale Price | Title Company |
|---|---|---|---|
| Warranty Deed | $560,000 | First American Title | |
| Warranty Deed | $445,000 | First American Title Ins Co | |
| Quit Claim Deed | -- | Rels | |
| Interfamily Deed Transfer | -- | Natl Title |
Mortgage History
| Date | Status | Loan Amount | Loan Type |
|---|---|---|---|
| Previous Owner | $311,500 | New Conventional | |
| Previous Owner | $50,000 | Credit Line Revolving | |
| Previous Owner | $205,000 | New Conventional | |
| Previous Owner | $164,279 | New Conventional | |
| Previous Owner | $50,000 | Credit Line Revolving | |
| Previous Owner | $5,000 | Credit Line Revolving | |
| Previous Owner | $20,594 | Credit Line Revolving | |
| Previous Owner | $6,000 | Unknown |
Property History
| Date | Event | Price | Change | Sq Ft Price |
|---|---|---|---|---|
| 08/12/2022 08/12/22 | Sold | $560,000 | 0.0% | $139 / Sq Ft |
| 07/20/2022 07/20/22 | Pending | -- | -- | -- |
| 06/24/2022 06/24/22 | For Sale | $560,000 | +25.8% | $139 / Sq Ft |
| 04/04/2016 04/04/16 | Sold | $445,000 | 0.0% | $124 / Sq Ft |
| 02/08/2016 02/08/16 | Pending | -- | -- | -- |
| 10/07/2015 10/07/15 | For Sale | $445,000 | -- | $124 / Sq Ft |
Tax History Compared to Growth
Tax History
| Year | Tax Paid | Tax Assessment Tax Assessment Total Assessment is a certain percentage of the fair market value that is determined by local assessors to be the total taxable value of land and additions on the property. | Land | Improvement |
|---|---|---|---|---|
| 2023 | $10,260 | $647,900 | $52,000 | $595,900 |
| 2022 | $8,506 | $603,400 | $48,600 | $554,800 |
| 2021 | $8,330 | $513,600 | $41,400 | $472,200 |
| 2020 | $8,572 | $513,600 | $41,400 | $472,200 |
| 2019 | $7,858 | $513,600 | $41,400 | $472,200 |
| 2018 | $7,174 | $477,100 | $41,400 | $435,700 |
| 2017 | $6,470 | $465,600 | $41,400 | $424,200 |
| 2016 | $6,830 | $1,300 | $1,300 | $0 |
| 2015 | $5,701 | $420,100 | $41,400 | $378,700 |
| 2014 | $5,701 | $371,000 | $15,300 | $355,700 |
Agents Affiliated with this Home
-
Kevin Rappana

Seller's Agent in 2022
Kevin Rappana
RE/MAX
(218) 591-4678
4 in this area
68 Total Sales
-
Brok Hansmeyer

Buyer's Agent in 2022
Brok Hansmeyer
RE/MAX
(218) 390-1132
8 in this area
166 Total Sales
-
Mike Peller
M
Seller's Agent in 2016
Mike Peller
Gables & Ivy Real Estate
(218) 730-0300
19 Total Sales
Map
Source: Lake Superior Area REALTORS®
MLS Number: 6103800
APN: 010333001610
- 408 Leicester Ave
- 3722 E 4th St
- 552 Park St
- 2327 Silcox Ave
- 3603 E 3rd St
- 115 E Arrowhead Rd
- 1224 S Ridge Rd
- 302 N 34th Ave E
- 125 Carlisle Ave
- 2035 Columbus Ave
- 1837 Woodland Ave
- 44xx Vermilion Rd
- 3319 E Superior St
- 2xxx Harvard Ave
- 3401 Greysolon Place
- 2125 Harvard Ave
- 2234 Dunedin Ave
- 3215 E Superior St
- 4106 Gladstone St
- 4021 Gilliat St

