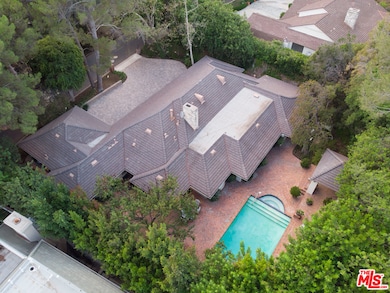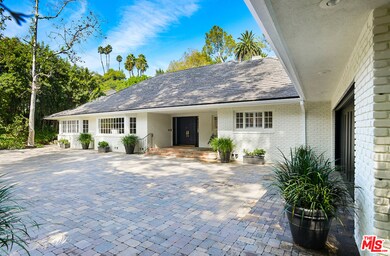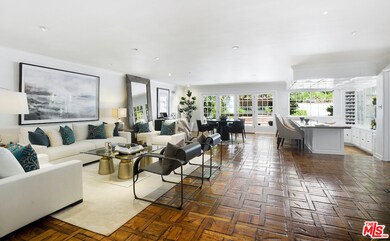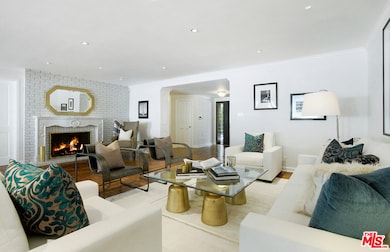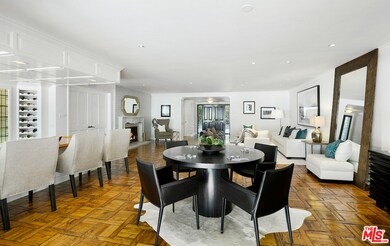
1124 Laurel Way Beverly Hills, CA 90210
Highlights
- In Ground Pool
- Living Room with Fireplace
- Wood Flooring
- Beverly Hills High School Rated A
- Traditional Architecture
- No HOA
About This Home
As of December 2018CITY of BEVERLY HILLS. This is a 20,519 square foot lot! Absolutely magnificent Cape Cod one story home on prestigious Laurel Way. This distinctive 4,495 square foot home features 4 bedrooms and 4 bathrooms. Enter through the french doors into a grand living room and continue outside to the beautiful backyard with large swimmers pool. Beautiful formal dining room, large open floor plan kitchen, family room with wet bar, and wonderful master bedroom suite.
Home Details
Home Type
- Single Family
Est. Annual Taxes
- $78,483
Year Built
- Built in 1955
Lot Details
- 0.47 Acre Lot
- Property is zoned BHR1*
Parking
- Driveway
Home Design
- Traditional Architecture
Interior Spaces
- 4,495 Sq Ft Home
- 1-Story Property
- Built-In Features
- Bar
- Entryway
- Family Room
- Living Room with Fireplace
- Dining Room
- Den
- Alarm System
- Laundry Room
- Property Views
Kitchen
- Breakfast Area or Nook
- Oven or Range
- Freezer
Flooring
- Wood
- Carpet
Bedrooms and Bathrooms
- 4 Bedrooms
- Walk-In Closet
- Powder Room
- 4 Full Bathrooms
Pool
- In Ground Pool
- Spa
Additional Features
- Covered patio or porch
- Central Heating and Cooling System
Community Details
- No Home Owners Association
Listing and Financial Details
- Assessor Parcel Number 4348-003-034
Ownership History
Purchase Details
Home Financials for this Owner
Home Financials are based on the most recent Mortgage that was taken out on this home.Purchase Details
Purchase Details
Similar Homes in Beverly Hills, CA
Home Values in the Area
Average Home Value in this Area
Purchase History
| Date | Type | Sale Price | Title Company |
|---|---|---|---|
| Grant Deed | $5,945,000 | None Available | |
| Interfamily Deed Transfer | -- | None Available | |
| Interfamily Deed Transfer | -- | None Available | |
| Interfamily Deed Transfer | -- | None Available | |
| Interfamily Deed Transfer | -- | None Available |
Mortgage History
| Date | Status | Loan Amount | Loan Type |
|---|---|---|---|
| Open | $4,460,000 | Adjustable Rate Mortgage/ARM | |
| Previous Owner | $4,458,750 | Adjustable Rate Mortgage/ARM | |
| Previous Owner | $250,000 | Credit Line Revolving | |
| Previous Owner | $150,000 | Credit Line Revolving |
Property History
| Date | Event | Price | Change | Sq Ft Price |
|---|---|---|---|---|
| 11/14/2024 11/14/24 | Rented | $23,000 | -8.0% | -- |
| 11/13/2024 11/13/24 | Under Contract | -- | -- | -- |
| 09/02/2024 09/02/24 | For Rent | $25,000 | 0.0% | -- |
| 04/13/2021 04/13/21 | Rented | $25,000 | 0.0% | -- |
| 03/26/2021 03/26/21 | Under Contract | -- | -- | -- |
| 01/22/2021 01/22/21 | Price Changed | $25,000 | -10.7% | $6 / Sq Ft |
| 10/28/2020 10/28/20 | For Rent | $28,000 | +21.7% | -- |
| 11/01/2019 11/01/19 | Rented | $23,000 | -16.4% | -- |
| 10/30/2019 10/30/19 | Under Contract | -- | -- | -- |
| 09/25/2019 09/25/19 | Price Changed | $27,500 | -6.8% | $6 / Sq Ft |
| 08/18/2019 08/18/19 | For Rent | $29,500 | 0.0% | -- |
| 12/24/2018 12/24/18 | Sold | $5,945,000 | -0.8% | $1,323 / Sq Ft |
| 11/14/2018 11/14/18 | Pending | -- | -- | -- |
| 10/05/2018 10/05/18 | For Sale | $5,995,000 | 0.0% | $1,334 / Sq Ft |
| 07/09/2016 07/09/16 | Rented | $11,000 | 0.0% | -- |
| 06/15/2016 06/15/16 | For Rent | $11,000 | 0.0% | -- |
| 06/06/2016 06/06/16 | Off Market | $11,000 | -- | -- |
| 05/16/2016 05/16/16 | Price Changed | $11,000 | -24.1% | $2 / Sq Ft |
| 04/04/2016 04/04/16 | Price Changed | $14,500 | -9.4% | $3 / Sq Ft |
| 03/13/2016 03/13/16 | For Rent | $16,000 | -- | -- |
Tax History Compared to Growth
Tax History
| Year | Tax Paid | Tax Assessment Tax Assessment Total Assessment is a certain percentage of the fair market value that is determined by local assessors to be the total taxable value of land and additions on the property. | Land | Improvement |
|---|---|---|---|---|
| 2024 | $78,483 | $6,501,722 | $5,249,500 | $1,252,222 |
| 2023 | $77,063 | $6,374,238 | $5,146,569 | $1,227,669 |
| 2022 | $74,853 | $6,249,254 | $5,045,656 | $1,203,598 |
| 2021 | $72,683 | $6,126,721 | $4,946,722 | $1,179,999 |
| 2019 | $70,587 | $5,945,000 | $4,800,000 | $1,145,000 |
| 2018 | $6,840 | $567,955 | $269,328 | $298,627 |
| 2016 | $6,517 | $545,903 | $258,871 | $287,032 |
| 2015 | $6,247 | $537,704 | $254,983 | $282,721 |
| 2014 | $6,062 | $527,172 | $249,989 | $277,183 |
Agents Affiliated with this Home
-
Jennifer Okhovat

Seller's Agent in 2024
Jennifer Okhovat
Compass
(310) 243-6926
4 in this area
139 Total Sales
-
Susan Smith

Buyer's Agent in 2024
Susan Smith
Carolwood Estates
(310) 278-3311
8 in this area
45 Total Sales
-
Michael Libow

Seller's Agent in 2021
Michael Libow
Compass
(310) 691-7889
53 in this area
102 Total Sales
-
Josh Flagg

Seller's Agent in 2018
Josh Flagg
Compass
20 in this area
140 Total Sales
-
Jordana Leigh

Seller's Agent in 2016
Jordana Leigh
Rodeo Realty
(310) 724-7100
27 in this area
92 Total Sales
-
N
Buyer's Agent in 2016
Non Subscriber
Map
Source: The MLS
MLS Number: 18-393534
APN: 4348-003-034
- 1091 Laurel Way
- 1154 Summit Dr
- 1148 Summit Dr
- 1160 Shadow Hill Way
- 1210 Laurel Way
- 1124 Summit Dr
- 1301 N Beverly Dr
- 1041 Summit Dr
- 1300 Summitridge Dr
- 1380 Summitridge Place
- 1005 Elden Way
- 1006 N Rexford Dr
- 1003 N Beverly Dr
- 9921 Tower Ln
- 1018 N Crescent Dr
- 1129 Tower Rd
- 1311 Braeridge Dr
- 1414 Donhill Dr
- 1415 Summitridge Dr
- 1400 Laurel Way

