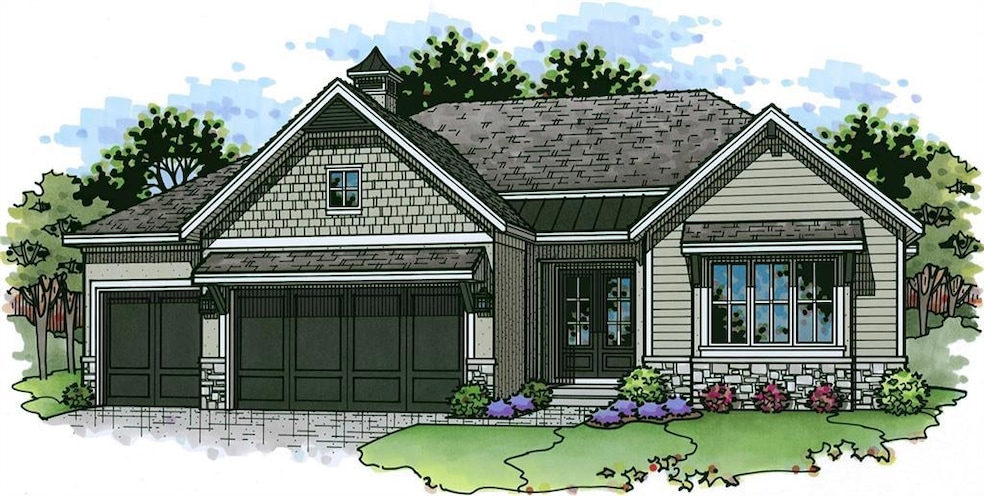11240 S Gleason Rd Olathe, KS 66061
Estimated payment $6,201/month
Highlights
- Family Room with Fireplace
- Traditional Architecture
- Covered Patio or Porch
- Cedar Creek Elementary School Rated A
- Wood Flooring
- Walk-In Pantry
About This Home
Hilmann Home Building is offering their exceptional Newport Rev. 1.5 sty. plan in Prairie Canyon, Johnson Counties newest maintenance provided community conveniently located just west of K-7 Hwy. off of College Blvd.! Stunning bright white, modern farmhouse front elevation w/cupola. This one sits off of a a double cul-de-sac on a huge lot backing to greenspace with a line of trees at the back of the lot providing exceptional spacing & privacy! Rare level entry with no steps in from garage to the house! Open concept Great rm/Kitchen & Dining w/huge island & walk-in pantry. Beautiful Primary suite and versatile Guest rm./Den on the main floor. Walkout LL features 2 generous bedrooms w/share bath, Family rm. w/FP, Rec rm space, wet bar & powder room. Covered deck off the main floor & covered patio off the lower level. This home is still in framing stage so plenty of time to select your own interior finishes and there is a furnished Model of this home close by to help you visualize those selections! Elegantly appointed thru-out, you won't want to miss this very desirable property!
Listing Agent
Prime Development Land Co LLC Brokerage Phone: 913-244-7330 Listed on: 11/19/2025
Co-Listing Agent
Prime Development Land Co LLC Brokerage Phone: 913-244-7330 License #BR00054517
Home Details
Home Type
- Single Family
Est. Annual Taxes
- $13,000
Year Built
- Built in 2025 | Under Construction
Lot Details
- 0.27 Acre Lot
- Lot Dimensions are 61x144x117x130
- Side Green Space
- Cul-De-Sac
- Paved or Partially Paved Lot
HOA Fees
- $200 Monthly HOA Fees
Parking
- 3 Car Attached Garage
Home Design
- Traditional Architecture
- Villa
- Composition Roof
- Wood Siding
Interior Spaces
- Wet Bar
- Thermal Windows
- Family Room with Fireplace
- 2 Fireplaces
- Great Room with Fireplace
- Formal Dining Room
- Finished Basement
- Basement Fills Entire Space Under The House
- Laundry on main level
Kitchen
- Walk-In Pantry
- Built-In Oven
- Dishwasher
- Kitchen Island
- Disposal
Flooring
- Wood
- Carpet
- Tile
Bedrooms and Bathrooms
- 4 Bedrooms
- Walk-In Closet
Schools
- Cedar Creek Elementary School
- Olathe West High School
Additional Features
- Covered Patio or Porch
- Forced Air Heating and Cooling System
Community Details
- Association fees include lawn service, snow removal
- Prairie Canyon Association
- Prairie Canyon Subdivision, Newport Floorplan
Listing and Financial Details
- Assessor Parcel Number DP59110000-0008
- $0 special tax assessment
Map
Home Values in the Area
Average Home Value in this Area
Property History
| Date | Event | Price | List to Sale | Price per Sq Ft |
|---|---|---|---|---|
| 11/19/2025 11/19/25 | For Sale | $932,990 | -- | $290 / Sq Ft |
Source: Heartland MLS
MLS Number: 2588168
- 11248 S Gleason Rd
- 11263 S Gleason Rd
- 11275 S Gleason Rd
- 11287 S Gleason Rd
- 11211 S Gleason Rd
- 23907 W 113th Terrace
- 23939 W 113th Terrace
- 11264 S Gleason Rd
- 23920 W 112th Terrace
- 23930 W 112th Terrace
- 11245 S Lewis Dr
- 11320 S Cook St
- 11729 S Barth Rd
- 11758 S Mesquite St
- 24268 W 111th Place
- 11124 S Barth Rd
- 11775 S Kenton St
- 23717 W 118th Terrace
- 23733 W 118th Terrace
- 19255 113th Terrace
- 1938 W Surrey St
- 1105 W Forest Dr
- 1549 W Dartmouth St
- 102 S Janell Dr
- 11014 S Millstone Dr
- 19255 W 109th Place
- 1116 N Walker Ln
- 21396 W 93rd Ct
- 275 S Parker St
- 19501 W 102nd St
- 11228 S Ridgeview Rd
- 523 E Prairie Terrace
- 110 S Chestnut St
- 1110 W Virginia Ln
- 11835 S Fellows St
- 1004 S Brockway St
- 1126 E Elizabeth St
- 11531 S Lennox St
- 1890 N Lennox St
- 1039 E Huntington Place

