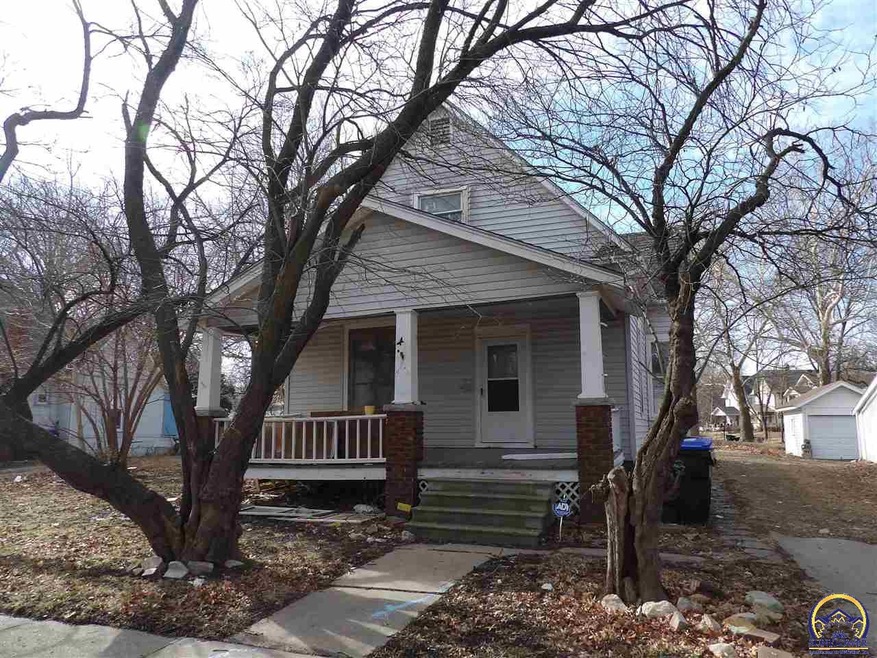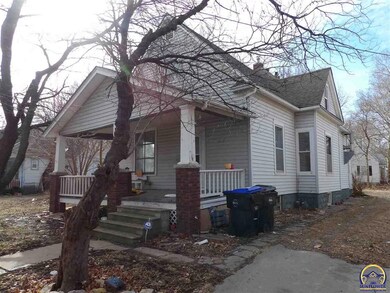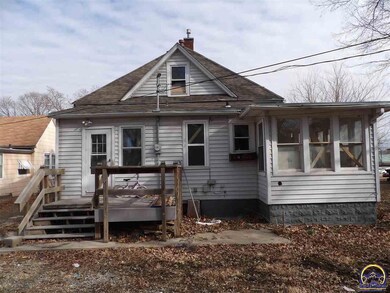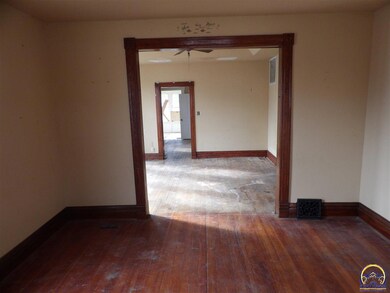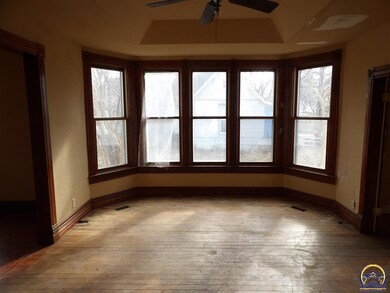
Last list price
1125 SW 3rd St Topeka, KS 66606
4
Beds
2
Baths
1,876
Sq Ft
9,148
Sq Ft Lot
Highlights
- Deck
- Wood Flooring
- Covered patio or porch
- Recreation Room
- No HOA
- Forced Air Heating and Cooling System
About This Home
As of December 2023Over 1800 square feet finished is this 4 bedroom, 2 bath home with unfinished basement. Large front porch, nice room sizes, hardwood floors, original woodwork, and located across from Meadows Elementary School. Home needs some TLC but has a lot of potential. Definitely priced to sell.
Home Details
Home Type
- Single Family
Est. Annual Taxes
- $1,450
Year Built
- Built in 1920
Lot Details
- Lot Dimensions are 71 x 130
- Paved or Partially Paved Lot
Home Design
- Composition Roof
- Vinyl Siding
- Stick Built Home
Interior Spaces
- 1,876 Sq Ft Home
- 1.5-Story Property
- Family Room
- Living Room
- Dining Room
- Recreation Room
Flooring
- Wood
- Carpet
Bedrooms and Bathrooms
- 4 Bedrooms
- 2 Full Bathrooms
Laundry
- Laundry Room
- Laundry on main level
Unfinished Basement
- Partial Basement
- Stone or Rock in Basement
Parking
- No Garage
- Parking Available
Outdoor Features
- Deck
- Covered patio or porch
- Storage Shed
Schools
- Meadows Elementary School
- Robinson Middle School
- Topeka High School
Utilities
- Forced Air Heating and Cooling System
Community Details
- No Home Owners Association
- Kenwood Subdivision
Listing and Financial Details
- Assessor Parcel Number 1093003019006000
Ownership History
Date
Name
Owned For
Owner Type
Purchase Details
Listed on
Nov 10, 2023
Closed on
Dec 13, 2023
Sold by
Hernandez Damian
Bought by
Arndt Larry
Seller's Agent
Sandra Haines
KW One Legacy Partners, LLC
Buyer's Agent
Kylie Edington
RE/MAX EK Real Estate
List Price
$175,000
Sold Price
$182,500
Premium/Discount to List
$7,500
4.29%
Total Days on Market
76
Views
137
Current Estimated Value
Home Financials for this Owner
Home Financials are based on the most recent Mortgage that was taken out on this home.
Estimated Appreciation
-$1,623
Avg. Annual Appreciation
-0.62%
Original Mortgage
$182,500
Interest Rate
7.76%
Mortgage Type
VA
Purchase Details
Closed on
Mar 7, 2022
Sold by
Haverkamp Darren J and Haverkamp Joie E
Bought by
Hernandez Damian
Home Financials for this Owner
Home Financials are based on the most recent Mortgage that was taken out on this home.
Original Mortgage
$124,000
Interest Rate
3.69%
Mortgage Type
New Conventional
Purchase Details
Listed on
May 13, 2021
Closed on
May 17, 2021
Sold by
Nordgren Hans and Nordgren Rachel
Bought by
Haverkamp Darren J
Seller's Agent
Rachelle Peters
Genesis, LLC, Realtors
Buyer's Agent
Kelley Hughes
Better Homes and Gardens Real
List Price
$128,900
Sold Price
$155,000
Premium/Discount to List
$26,100
20.25%
Home Financials for this Owner
Home Financials are based on the most recent Mortgage that was taken out on this home.
Avg. Annual Appreciation
3.95%
Purchase Details
Listed on
Feb 19, 2020
Closed on
May 12, 2020
Sold by
Trowbridge David and Trowbridge Whitney
Bought by
Nordgren Hans and Nordgren Rachel
Seller's Agent
Janet Carter
Carter Realty
Buyer's Agent
Rachelle Peters
Genesis, LLC, Realtors
List Price
$49,500
Sold Price
$42,250
Premium/Discount to List
-$7,250
-14.65%
Home Financials for this Owner
Home Financials are based on the most recent Mortgage that was taken out on this home.
Avg. Annual Appreciation
276.73%
Purchase Details
Listed on
Aug 11, 2013
Closed on
Sep 19, 2013
Sold by
Wolf Anthony J and Reo Yolanda
Bought by
Trowbridge David
Seller's Agent
Suzette Loeffler
Berkshire Hathaway First
Buyer's Agent
Judy Lochmann
Berkshire Hathaway First
List Price
$90,000
Sold Price
$75,000
Premium/Discount to List
-$15,000
-16.67%
Home Financials for this Owner
Home Financials are based on the most recent Mortgage that was taken out on this home.
Avg. Annual Appreciation
-8.21%
Map
Create a Home Valuation Report for This Property
The Home Valuation Report is an in-depth analysis detailing your home's value as well as a comparison with similar homes in the area
Similar Homes in Topeka, KS
Home Values in the Area
Average Home Value in this Area
Purchase History
| Date | Type | Sale Price | Title Company |
|---|---|---|---|
| Warranty Deed | -- | Kansas Secured Title | |
| Warranty Deed | -- | Lawyers Title Of Topeka | |
| Warranty Deed | -- | Lawyers Title Of Kansas Inc | |
| Warranty Deed | -- | Kansas Secured Ttl Inc Topek | |
| Warranty Deed | -- | Capital Title Ins Company Lc |
Source: Public Records
Mortgage History
| Date | Status | Loan Amount | Loan Type |
|---|---|---|---|
| Open | $188,300 | VA | |
| Closed | $182,500 | VA | |
| Previous Owner | $124,000 | New Conventional |
Source: Public Records
Property History
| Date | Event | Price | Change | Sq Ft Price |
|---|---|---|---|---|
| 12/13/2023 12/13/23 | Sold | -- | -- | -- |
| 11/13/2023 11/13/23 | Pending | -- | -- | -- |
| 11/10/2023 11/10/23 | For Sale | $175,000 | +35.8% | $88 / Sq Ft |
| 05/27/2021 05/27/21 | Sold | -- | -- | -- |
| 05/14/2021 05/14/21 | Pending | -- | -- | -- |
| 05/13/2021 05/13/21 | For Sale | $128,900 | +160.4% | $65 / Sq Ft |
| 06/02/2020 06/02/20 | Sold | -- | -- | -- |
| 05/04/2020 05/04/20 | Pending | -- | -- | -- |
| 02/18/2020 02/18/20 | For Sale | $49,500 | -45.0% | $26 / Sq Ft |
| 09/20/2013 09/20/13 | Sold | -- | -- | -- |
| 09/13/2013 09/13/13 | Pending | -- | -- | -- |
| 08/11/2013 08/11/13 | For Sale | $90,000 | -- | $48 / Sq Ft |
Source: Sunflower Association of REALTORS®
Tax History
| Year | Tax Paid | Tax Assessment Tax Assessment Total Assessment is a certain percentage of the fair market value that is determined by local assessors to be the total taxable value of land and additions on the property. | Land | Improvement |
|---|---|---|---|---|
| 2023 | $2,982 | $21,183 | $0 | $0 |
| 2022 | $2,927 | $19,527 | $0 | $0 |
| 2021 | $2,099 | $13,398 | $0 | $0 |
| 2020 | $1,749 | $9,581 | $0 | $0 |
| 2019 | $1,450 | $9,393 | $0 | $0 |
| 2018 | $1,408 | $9,120 | $0 | $0 |
| 2017 | $1,411 | $9,120 | $0 | $0 |
| 2014 | $1,388 | $8,890 | $0 | $0 |
Source: Public Records
Source: Sunflower Association of REALTORS®
MLS Number: 211583
APN: 109-30-0-30-19-006-000
Nearby Homes
- 326 SW Quinton Ave
- 310 SW Kendall Ave
- 307 SW Fillmore St
- 116 SW Clay St
- 511 SW Buchanan St
- 124 SW Fillmore St
- 104 NW Kendall Ave
- 201 SW Broadmoor Ave
- 430 SW Greenwood Ave
- 140 NW Louise St
- 123 NW Kendall Ave
- 508 SW Horne St
- 817 SW 6th Ave
- 705 SW 6th Ave
- 329 SW Woodlawn Ave
- 625 SW Polk St
- 207 SW Woodlawn Ave
- 318 SW Elmwood Ave
- 506 SW 6th Ave
- 910 SW Clay St
