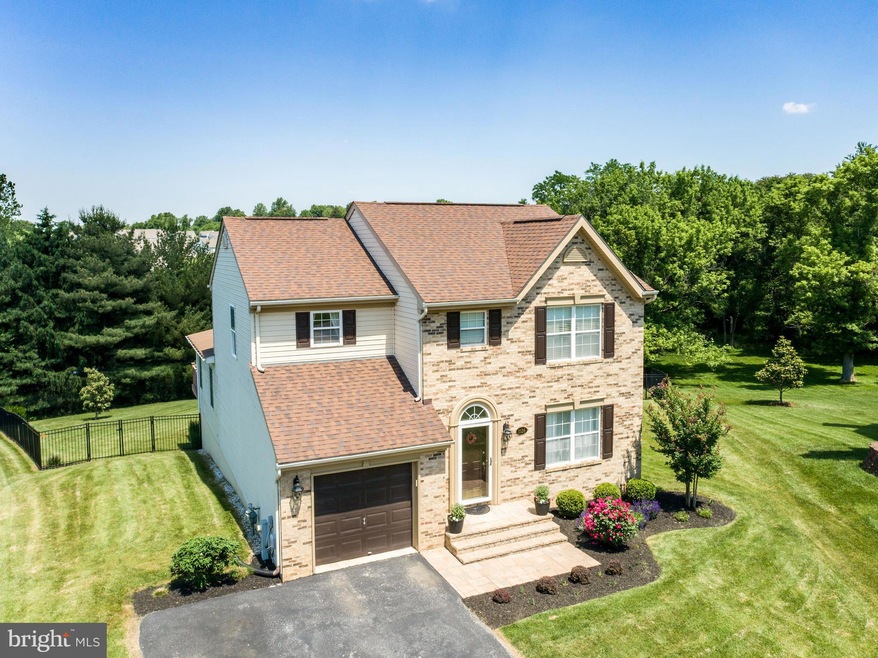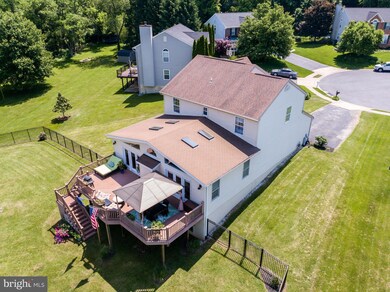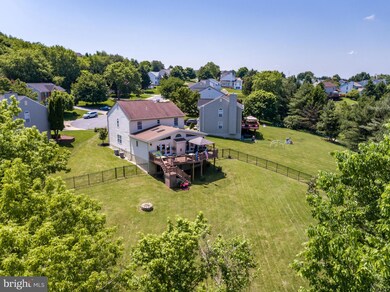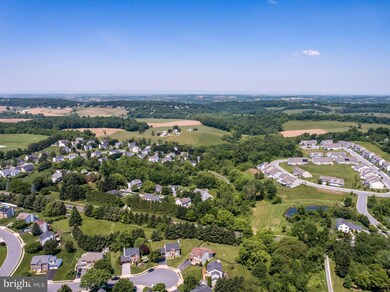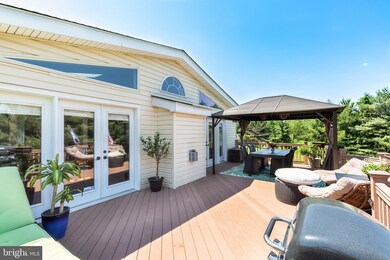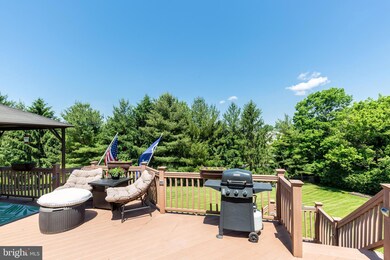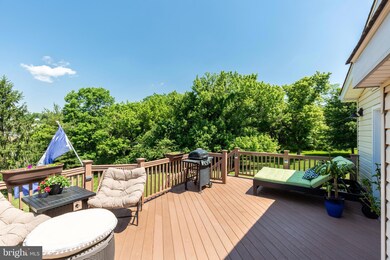
1126 Colonel Joshua Ct Westminster, MD 21157
Estimated Value: $639,000 - $653,000
Highlights
- Eat-In Gourmet Kitchen
- Open Floorplan
- Deck
- Friendship Valley Elementary School Rated A-
- Colonial Architecture
- Premium Lot
About This Home
As of January 2023*Welcome to this beautifully updated 4BR 2.5Bath brick front Colonial in sought after Diamond Hills located at the end of a Cul-De-Sac with true open concept*Exterior boasts newer Roof, new front concrete steps, large maintenance free deck, & a private fenced in back yard that backs to trees*Inside features an addition in 2002 which makes this home a true open concept*Upon entering, enjoy relaxing in your cozy living room that is open to the formal dining room*A little further opens to a kitchen/family room with vaulted ceilings, skylights, bonus areas, gas fireplace, & French doors which flow to the back deck*Truly an entertaining paradise*Kitchen features a large island, maple cabinets, & stainless appliances*Once upstairs, enjoy your new Primary bath (Remodeled in 2021) with heated tile floors, large rainfall shower, and double sink vanity*Upper level has a total of 4 BR with another full bath*Lower level is awaiting your personal touches with a finished rec room, bonus room, laundry room, and a huge unfinished storage room with lots of natural light*Home is located on a premium lot at the end of a cul-de-sac in the Friendship Valley school zone*Close to Ag Center, Hoffman’s Ice Cream, Farm Museum, & Hospital*Over 3,000 finished sq feet*
Home Details
Home Type
- Single Family
Est. Annual Taxes
- $4,620
Year Built
- Built in 1994 | Remodeled in 2002
Lot Details
- 0.62 Acre Lot
- Cul-De-Sac
- Back Yard Fenced
- Aluminum or Metal Fence
- Landscaped
- Premium Lot
- Cleared Lot
- Backs to Trees or Woods
- Property is in very good condition
HOA Fees
- $21 Monthly HOA Fees
Parking
- 1 Car Attached Garage
- 2 Driveway Spaces
- Front Facing Garage
- On-Street Parking
Home Design
- Colonial Architecture
- Brick Exterior Construction
- Slab Foundation
- Architectural Shingle Roof
- Asphalt Roof
- Vinyl Siding
Interior Spaces
- Property has 2 Levels
- Open Floorplan
- Chair Railings
- Crown Molding
- Ceiling Fan
- Skylights
- Recessed Lighting
- Fireplace Mantel
- Gas Fireplace
- Double Pane Windows
- Vinyl Clad Windows
- Window Screens
- French Doors
- Insulated Doors
- Entrance Foyer
- Family Room Off Kitchen
- Living Room
- Formal Dining Room
- Den
- Recreation Room
- Bonus Room
- Storage Room
- Storm Doors
- Attic
Kitchen
- Eat-In Gourmet Kitchen
- Breakfast Area or Nook
- Gas Oven or Range
- Built-In Microwave
- Dishwasher
- Stainless Steel Appliances
- Kitchen Island
- Upgraded Countertops
Flooring
- Wood
- Carpet
- Luxury Vinyl Plank Tile
Bedrooms and Bathrooms
- 4 Bedrooms
- En-Suite Primary Bedroom
- En-Suite Bathroom
- Walk-In Closet
Laundry
- Laundry Room
- Laundry on lower level
- Dryer
- Washer
Partially Finished Basement
- Heated Basement
- Walk-Out Basement
- Basement Fills Entire Space Under The House
- Interior and Exterior Basement Entry
- Sump Pump
- Basement Windows
Outdoor Features
- Deck
Schools
- Friendship Valley Elementary School
- West Middle School
- Westminster High School
Utilities
- Central Air
- Heat Pump System
- Vented Exhaust Fan
- Underground Utilities
- 200+ Amp Service
- Electric Water Heater
Listing and Financial Details
- Tax Lot 33
- Assessor Parcel Number 0707119526
Community Details
Overview
- Association fees include common area maintenance
- Diamond Hills Subdivision
Amenities
- Common Area
Ownership History
Purchase Details
Home Financials for this Owner
Home Financials are based on the most recent Mortgage that was taken out on this home.Purchase Details
Home Financials for this Owner
Home Financials are based on the most recent Mortgage that was taken out on this home.Purchase Details
Similar Homes in Westminster, MD
Home Values in the Area
Average Home Value in this Area
Purchase History
| Date | Buyer | Sale Price | Title Company |
|---|---|---|---|
| Elliott Vincent M | $574,900 | Westcor Land Title Insurance C | |
| Gemmill Michael P | $154,150 | -- | |
| Tollgate Dev Inc | $84,000 | -- |
Mortgage History
| Date | Status | Borrower | Loan Amount |
|---|---|---|---|
| Open | Elliott Vincent M | $459,920 | |
| Previous Owner | Gemmill Michael P | $246,000 | |
| Previous Owner | Gemmill Michael P | $298,300 | |
| Previous Owner | Gemmill Michael P | $306,000 | |
| Previous Owner | Gemmill Michael P | $293,944 | |
| Previous Owner | Gemmill Mary E | $253,600 | |
| Previous Owner | Tollgate Dev Inc | $154,050 |
Property History
| Date | Event | Price | Change | Sq Ft Price |
|---|---|---|---|---|
| 01/23/2023 01/23/23 | Sold | $574,900 | 0.0% | $161 / Sq Ft |
| 11/22/2022 11/22/22 | Pending | -- | -- | -- |
| 11/17/2022 11/17/22 | For Sale | $574,900 | -- | $161 / Sq Ft |
Tax History Compared to Growth
Tax History
| Year | Tax Paid | Tax Assessment Tax Assessment Total Assessment is a certain percentage of the fair market value that is determined by local assessors to be the total taxable value of land and additions on the property. | Land | Improvement |
|---|---|---|---|---|
| 2024 | $5,262 | $469,933 | $0 | $0 |
| 2023 | $4,689 | $418,700 | $127,000 | $291,700 |
| 2022 | $4,519 | $403,567 | $0 | $0 |
| 2021 | $8,779 | $388,433 | $0 | $0 |
| 2020 | $4,218 | $373,300 | $127,000 | $246,300 |
| 2019 | $4,180 | $369,867 | $0 | $0 |
| 2018 | $4,103 | $366,433 | $0 | $0 |
| 2017 | $4,065 | $363,000 | $0 | $0 |
| 2016 | -- | $348,467 | $0 | $0 |
| 2015 | -- | $333,933 | $0 | $0 |
| 2014 | -- | $319,400 | $0 | $0 |
Agents Affiliated with this Home
-
Mark Ruby

Seller's Agent in 2023
Mark Ruby
RE/MAX
(410) 259-0619
106 in this area
217 Total Sales
-
Lynn Gurley
L
Buyer's Agent in 2023
Lynn Gurley
Cummings & Co Realtors
(410) 404-3819
1 in this area
114 Total Sales
Map
Source: Bright MLS
MLS Number: MDCR2011430
APN: 07-119526
- 182 Greenvale Mews Dr Unit 13
- 808 Washington Rd
- 1249 Canon Way
- 210 Hook Rd
- 831 Fairfield Ave
- 615 Washington Rd
- 237 Bezold Ave
- 321 Barnes Ave
- 909 Ridge Rd
- 404 Farm Creek Rd
- 344 Margaret Ave
- 0 Poole Rd
- 1175 Chandler Dr
- 294 Montpelier Ct
- 544 Poole Rd
- 310 Bishop Ct
- 43 Bennett Ave
- 508 Poole Rd
- 757 Blue Moon Ln
- 6 Valley Bend Rd
- 1126 Colonel Joshua Ct
- 1128 Colonel Joshua Ct
- 1125 Colonel Joshua Ct
- 1136 Colonel Joshua Ct
- 0 E S Gist Rd Lot 1 93
- 0 E S Gist Rd
- 1127 Colonel Joshua Ct
- 0 Black Oak Ln
- 1135 Colonel Joshua Ct
- 900 Alexander Dr
- 1138 Colonel Joshua Ct
- 1137 Colonel Joshua Ct
- 906 Alexander Dr
- 1140 Colonel Joshua Ct
- 855 Gist Rd
- 848 Gist Rd
- 901 Alexander Dr
- 134 Federal Ann Ln
- 0 E S Gist Rd Parcel 2
- 1139 Colonel Joshua Ct
