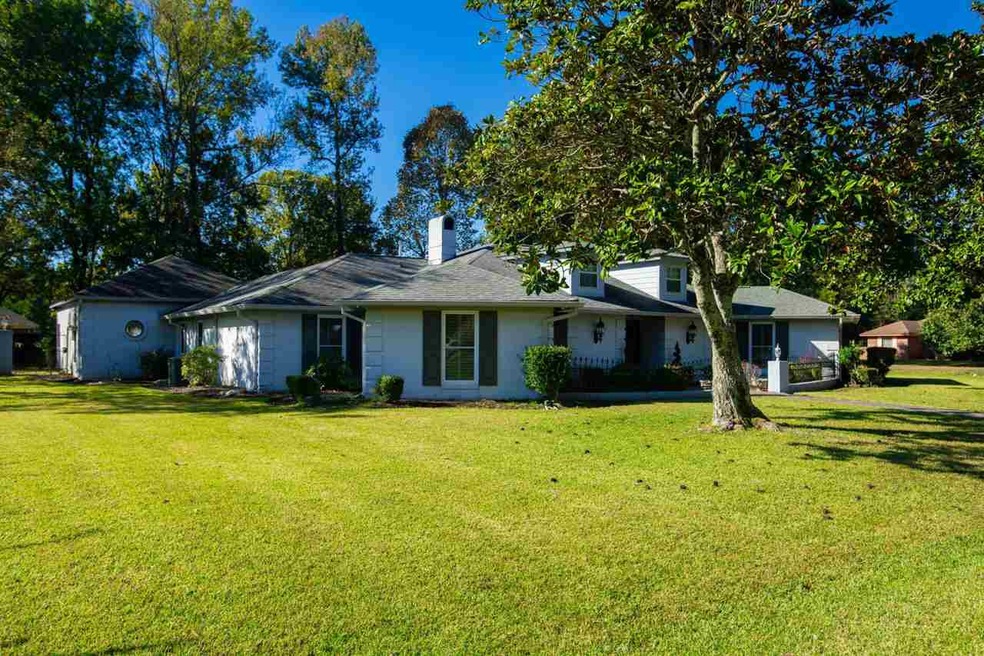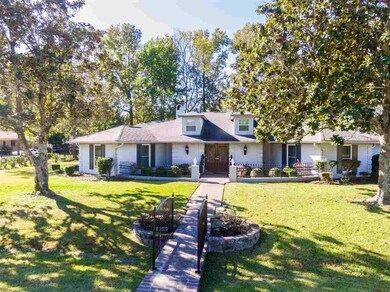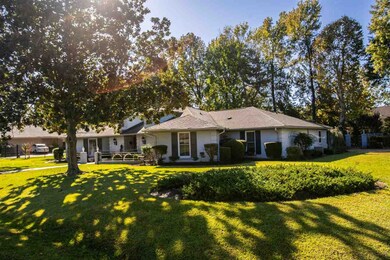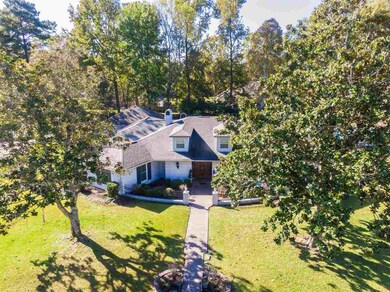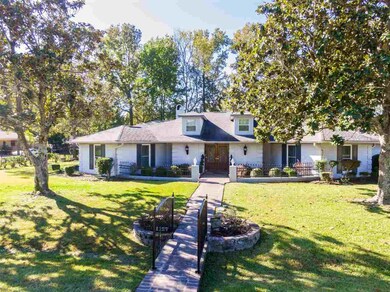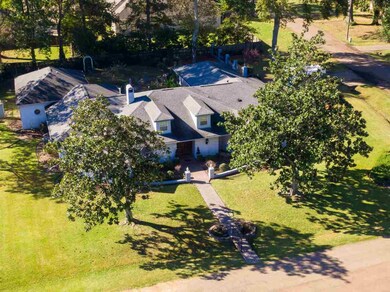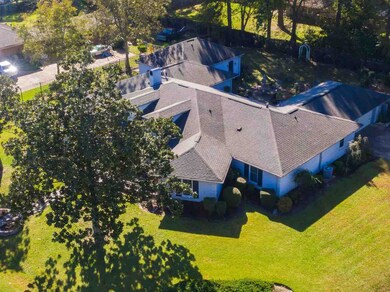
1127 Avon Way Jackson, MS 39206
North Jackson NeighborhoodEstimated Value: $307,000 - $415,000
Highlights
- Multiple Fireplaces
- No HOA
- Slab Porch or Patio
- Traditional Architecture
- Walk-In Closet
- Home Security System
About This Home
As of October 2020Located in Woodlea, this gorgeous 4500+ sq. ft. home can be a New Owner's Dream. This home features 5 bedrooms, 3 baths, formal living and dining, a huge master suite, den, sunroom and many other amenities.
Last Agent to Sell the Property
DST Realty, Inc. License #B10031 Listed on: 11/08/2019
Last Buyer's Agent
Dellwyn Smith
W Real Estate LLC License #B22996
Home Details
Home Type
- Single Family
Est. Annual Taxes
- $2,812
Year Built
- Built in 1971
Lot Details
- 0.53
Parking
- 2 Car Garage
- Garage Door Opener
Home Design
- Traditional Architecture
- Brick Exterior Construction
- Slab Foundation
- Architectural Shingle Roof
Interior Spaces
- 4,537 Sq Ft Home
- 1-Story Property
- Ceiling Fan
- Multiple Fireplaces
- Aluminum Window Frames
- Entrance Foyer
Kitchen
- Gas Oven
- Gas Cooktop
- Dishwasher
- Disposal
Flooring
- Carpet
- Ceramic Tile
Bedrooms and Bathrooms
- 5 Bedrooms
- Walk-In Closet
Home Security
- Home Security System
- Carbon Monoxide Detectors
- Fire and Smoke Detector
Schools
- Chastain Middle School
- Callaway High School
Utilities
- Central Heating and Cooling System
- Heating System Uses Natural Gas
- Tankless Water Heater
- Gas Water Heater
Additional Features
- Slab Porch or Patio
- Back Yard Fenced
Community Details
- No Home Owners Association
- Woodlea Subdivision
Listing and Financial Details
- Assessor Parcel Number 712-142
Ownership History
Purchase Details
Home Financials for this Owner
Home Financials are based on the most recent Mortgage that was taken out on this home.Similar Homes in Jackson, MS
Home Values in the Area
Average Home Value in this Area
Purchase History
| Date | Buyer | Sale Price | Title Company |
|---|---|---|---|
| Chamberlain Marcellus | -- | None Available |
Mortgage History
| Date | Status | Borrower | Loan Amount |
|---|---|---|---|
| Open | Chamberlain Marcellus | $235,600 | |
| Previous Owner | Terry George D | $100,000 | |
| Previous Owner | Terry George D | $100,000 |
Property History
| Date | Event | Price | Change | Sq Ft Price |
|---|---|---|---|---|
| 10/30/2020 10/30/20 | Sold | -- | -- | -- |
| 09/19/2020 09/19/20 | Pending | -- | -- | -- |
| 11/08/2019 11/08/19 | For Sale | $339,000 | -- | $75 / Sq Ft |
Tax History Compared to Growth
Tax History
| Year | Tax Paid | Tax Assessment Tax Assessment Total Assessment is a certain percentage of the fair market value that is determined by local assessors to be the total taxable value of land and additions on the property. | Land | Improvement |
|---|---|---|---|---|
| 2024 | $4,740 | $26,070 | $3,938 | $22,132 |
| 2023 | $4,740 | $26,070 | $3,938 | $22,132 |
| 2022 | $5,017 | $26,070 | $3,938 | $22,132 |
| 2021 | $7,225 | $39,105 | $5,907 | $33,198 |
| 2020 | $4,483 | $23,433 | $3,938 | $19,495 |
| 2019 | $2,844 | $22,351 | $3,938 | $18,413 |
| 2018 | $2,812 | $22,351 | $3,938 | $18,413 |
| 2017 | $2,739 | $22,351 | $3,938 | $18,413 |
| 2016 | $2,739 | $22,351 | $3,938 | $18,413 |
| 2015 | $2,626 | $22,170 | $3,938 | $18,232 |
| 2014 | $2,607 | $22,080 | $3,938 | $18,142 |
Agents Affiliated with this Home
-
Dorothy Thompson

Seller's Agent in 2020
Dorothy Thompson
DST Realty, Inc.
(601) 942-4864
28 in this area
61 Total Sales
-
Matthew Thompson

Seller Co-Listing Agent in 2020
Matthew Thompson
DST Realty, Inc.
(601) 953-4694
23 in this area
49 Total Sales
-
D
Buyer's Agent in 2020
Dellwyn Smith
W Real Estate LLC
Map
Source: MLS United
MLS Number: 1325503
APN: 0712-0142-000
- 0 Hall Mark Dr
- 0 Hallmark Dr Unit 4106877
- 0 Hallmark Dr Unit 4106874
- 0 Hallmark Dr Unit 4099950
- 5967 Huntview Dr
- 863 Rutherford Dr
- 135 Bedford Ln
- 221 Northgate Blvd
- 4668 Norway Dr
- 4783 Village Dr
- 4692 Nordell Dr
- 4678 Nisqually Rd
- 338 Lake of Pines Dr
- 6037 Floral Dr
- 5 Woodhaven Gardens Cir
- 1526 Countrywood Dr
- 742 Heather Ln
- 13 N Livingston Rd
- 4888 Watkins Dr
- 101 Lake of Pines Dr
- 1127 Avon Way
- 1119 Avon Way
- 1136 Hallmark Dr
- 1136 Hallmark Dr
- 1124 Hallmark Dr
- 1122 Avon Way
- 5915 Huntview Dr
- 0 Avon Way
- 5923 Huntview Dr
- 5907 Huntview Dr
- 1116 Hallmark Dr
- 1112 Avon Way
- 1111 Avon Way
- 5931 Huntview Dr
- 5930 Huntview Dr
- 5916 Holbrook Dr
- 1108 Hallmark Dr
- 1133 Hallmark Dr
- 5908 Holbrook Dr
- 1125 Hallmark Dr
