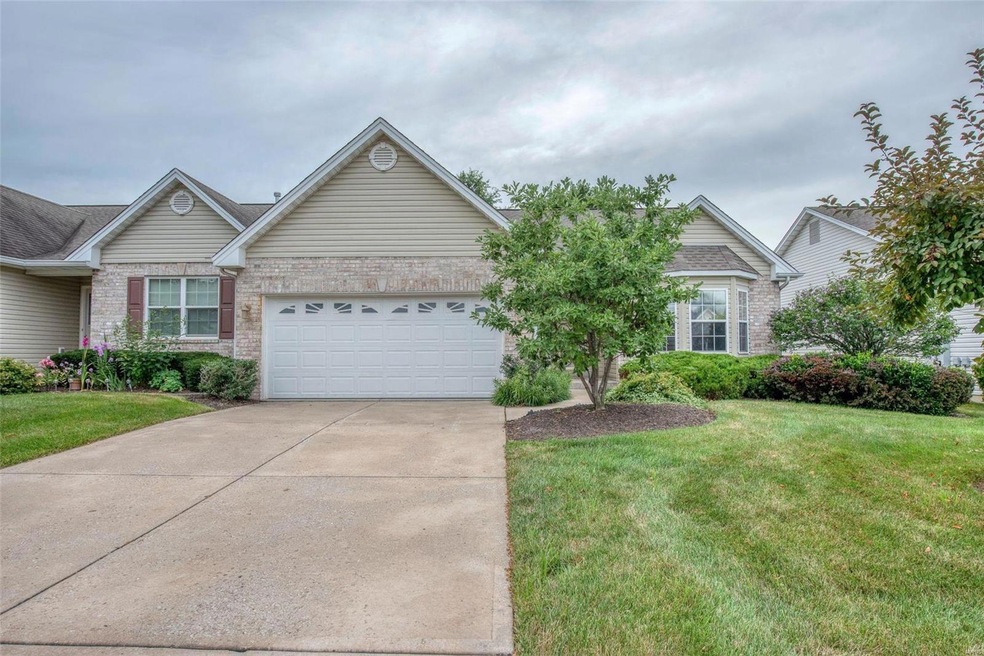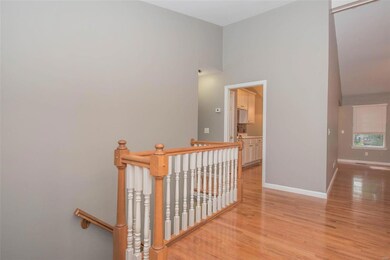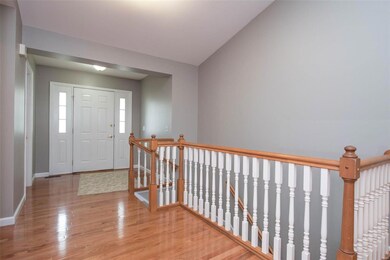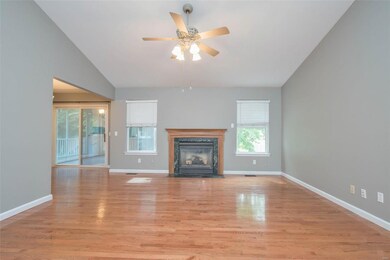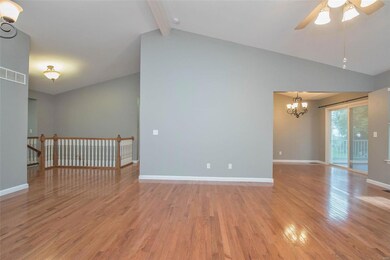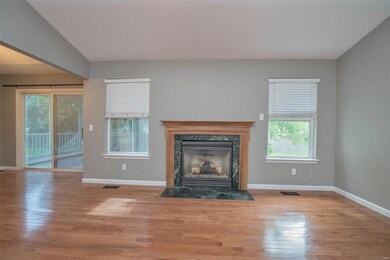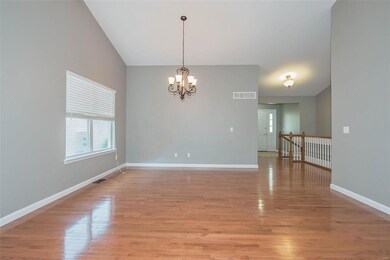
1127 Piepers Glen Ln O Fallon, MO 63366
Estimated Value: $308,000 - $345,000
Highlights
- Primary Bedroom Suite
- Great Room with Fireplace
- Ranch Style House
- Westhoff Elementary School Rated A-
- Vaulted Ceiling
- Wood Flooring
About This Home
As of September 2019Come see this lovely Villa before it's too late! This 3bedroom/3 bath unit is one of the largest floor plans with lots of updates including all new paint, carpet in lower level,updated hall bath, and much more! This villa has hardwood floors, main floor laundry, vaulted ceilings, 2gas fireplaces, and a nice screened in porch to enjoy eating or relaxing outside. The basement has a nice finished rec room, bedroom,and full bath. and room for 2 storage areas too! These don't last long so make your plans today to see it!
Last Agent to Sell the Property
RED Realty License #2002018232 Listed on: 07/10/2019
Property Details
Home Type
- Condominium
Est. Annual Taxes
- $3,882
Year Built
- Built in 2001
Lot Details
- 1,742
HOA Fees
- $175 Monthly HOA Fees
Parking
- 2 Car Attached Garage
- Off-Street Parking
Home Design
- Ranch Style House
- Traditional Architecture
- Villa
- Brick Exterior Construction
- Vinyl Siding
Interior Spaces
- 1,578 Sq Ft Home
- Wet Bar
- Vaulted Ceiling
- Ceiling Fan
- Gas Fireplace
- Tilt-In Windows
- Sliding Doors
- Six Panel Doors
- Great Room with Fireplace
- 2 Fireplaces
- Breakfast Room
- Formal Dining Room
- Open Floorplan
- Lower Floor Utility Room
- Laundry on main level
- Wood Flooring
Kitchen
- Electric Oven or Range
- Microwave
- Dishwasher
- Disposal
Bedrooms and Bathrooms
- 3 Bedrooms | 2 Main Level Bedrooms
- Primary Bedroom Suite
- Walk-In Closet
- 3 Full Bathrooms
- Whirlpool Tub and Separate Shower in Primary Bathroom
Basement
- Fireplace in Basement
- Bedroom in Basement
- Finished Basement Bathroom
Home Security
Outdoor Features
- Covered Deck
- Covered patio or porch
Schools
- Westhoff Elem. Elementary School
- Ft. Zumwalt North Middle School
- Ft. Zumwalt North High School
Utilities
- Forced Air Heating and Cooling System
- Heating System Uses Gas
- Underground Utilities
- Gas Water Heater
Additional Features
- End Unit
- Ground Level Unit
Listing and Financial Details
- Assessor Parcel Number 2-051b-8832-00-007b.0000000
Community Details
Overview
- 90 Units
Recreation
- Recreational Area
Security
- Fire and Smoke Detector
Ownership History
Purchase Details
Home Financials for this Owner
Home Financials are based on the most recent Mortgage that was taken out on this home.Purchase Details
Home Financials for this Owner
Home Financials are based on the most recent Mortgage that was taken out on this home.Purchase Details
Purchase Details
Home Financials for this Owner
Home Financials are based on the most recent Mortgage that was taken out on this home.Similar Homes in the area
Home Values in the Area
Average Home Value in this Area
Purchase History
| Date | Buyer | Sale Price | Title Company |
|---|---|---|---|
| Evans William R | -- | Accommodation | |
| William R Evans & Berkley A Evans Rev Tr | -- | Continental Title Company | |
| Markovich Janice K | -- | -- | |
| Markovich Janice K | -- | -- |
Mortgage History
| Date | Status | Borrower | Loan Amount |
|---|---|---|---|
| Open | Evans William R | $126,142 | |
| Open | William R Evans & Berkley A Evans Rev Tr | $229,735 | |
| Previous Owner | Markovich Janice K | $120,000 |
Property History
| Date | Event | Price | Change | Sq Ft Price |
|---|---|---|---|---|
| 09/13/2019 09/13/19 | Sold | -- | -- | -- |
| 08/24/2019 08/24/19 | Pending | -- | -- | -- |
| 07/10/2019 07/10/19 | For Sale | $224,900 | -- | $143 / Sq Ft |
Tax History Compared to Growth
Tax History
| Year | Tax Paid | Tax Assessment Tax Assessment Total Assessment is a certain percentage of the fair market value that is determined by local assessors to be the total taxable value of land and additions on the property. | Land | Improvement |
|---|---|---|---|---|
| 2023 | $3,882 | $58,662 | $0 | $0 |
| 2022 | $3,160 | $44,347 | $0 | $0 |
| 2021 | $3,163 | $44,347 | $0 | $0 |
| 2020 | $2,888 | $39,213 | $0 | $0 |
| 2019 | $2,894 | $39,213 | $0 | $0 |
| 2018 | $2,827 | $36,571 | $0 | $0 |
| 2017 | $2,789 | $36,571 | $0 | $0 |
| 2016 | $2,506 | $32,725 | $0 | $0 |
| 2015 | $2,330 | $32,725 | $0 | $0 |
| 2014 | $2,292 | $31,667 | $0 | $0 |
Agents Affiliated with this Home
-
Christopher Zager

Seller's Agent in 2019
Christopher Zager
RED Realty
(314) 852-9000
11 in this area
47 Total Sales
-
Laurie Wuestling

Buyer's Agent in 2019
Laurie Wuestling
Coldwell Banker Realty - Gundaker
(314) 503-5544
7 in this area
272 Total Sales
Map
Source: MARIS MLS
MLS Number: MIS19050145
APN: 2-051B-8832-00-007B.0000000
- 1102 Danielle Elizabeth Ct
- 1153 Danielle Elizabeth Ct
- 111 Rightfield Dr
- Lot 2 Homefield Blvd
- 205 Fawn Meadow Ct
- 630 Homerun Dr Unit 12N
- 628 Homerun Dr Unit 11N
- 110 Towerwood Dr
- 228 Centerfield Dr
- 632 Homerun Dr Unit 33N
- 638 Homerun Dr Unit 36N
- 644 Homerun Dr Unit 39N
- 9 Homefield Gardens Dr Unit 31N
- 14 Homefield Gardens Dr
- 807 Larkspur Ln
- 253 Old Schaeffer Ln
- 31 Homefield Trace Ct
- 0 Tom Ginnever Ave
- 508 Prince Ruppert Dr
- 1944 Homefield Estates Dr
- 1127 Piepers Glen Ln
- 1125 Piepers Glen Ln
- 1129 Piepers Glen Ln
- 1131 Piepers Glen Ln
- 1123 Piepers Glen Ln
- 1123 Piepers Glen Ln Unit 6B
- 1114 Ashford Place Dr
- 1120 Ashford Place Dr
- 1108 Ashford Place Dr
- 1121 Piepers Glen Ln
- 1133 Piepers Glen Ln
- 1128 Piepers Glen Ln
- 1126 Piepers Glen Ln
- 1130 Piepers Glen Ln
- 1124 Piepers Glen Ln
- 1135 Piepers Glen Ln
- 1102 Ashford Place Dr
- 1119 Piepers Glen Ln
- 1132 Piepers Glen Ln
- 1132 Piepers Glen Ln Unit 92
