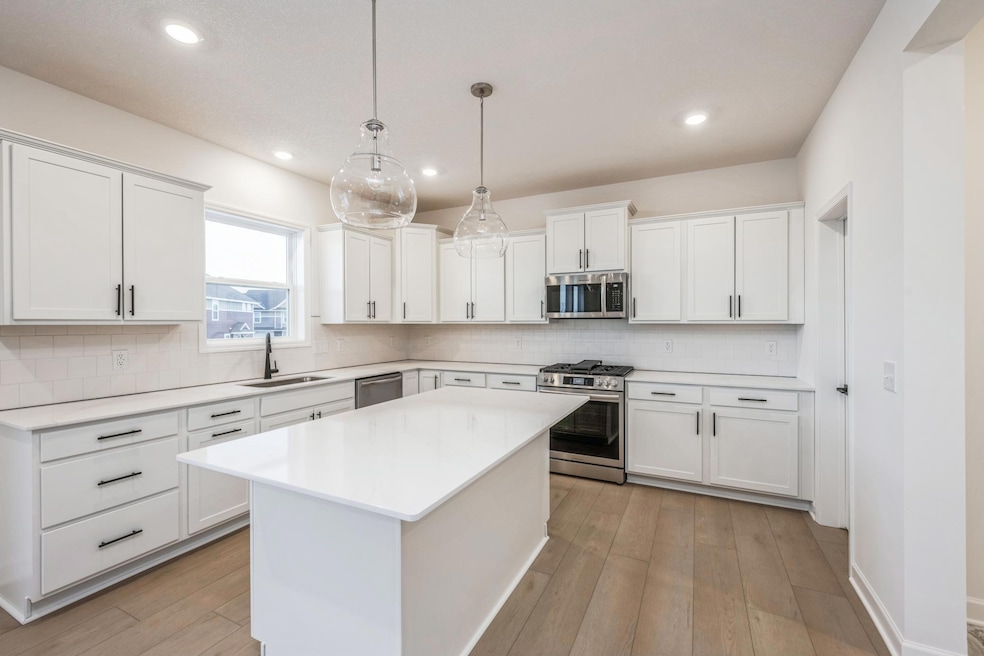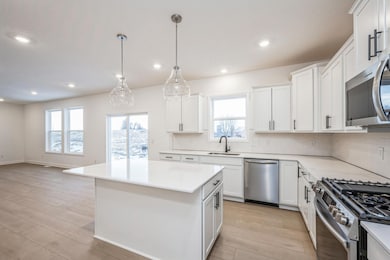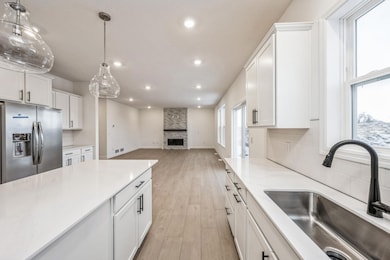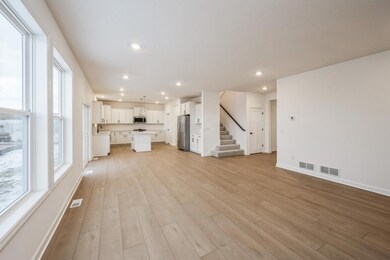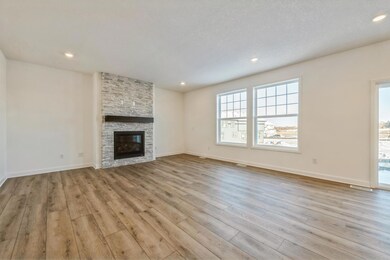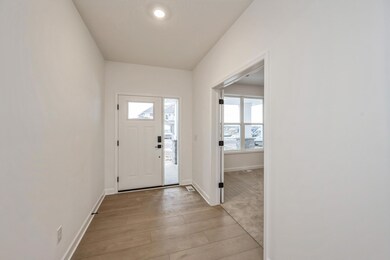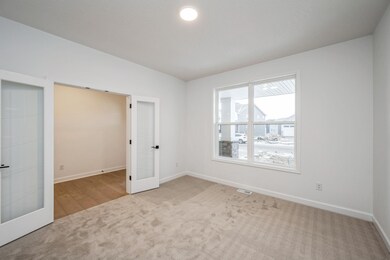
11277 Kingsview Ln N Maple Grove, MN 55369
Estimated payment $3,787/month
Highlights
- New Construction
- Loft
- The kitchen features windows
- Dayton Elementary School Rated A-
- Stainless Steel Appliances
- 3 Car Attached Garage
About This Home
Ask how to qualify for savings up to $5,000 with use of Seller's Preferred Lender! This home is under construction and will be ready for a quick move-in early June. This home will feature 4 Bedrooms on the second floor, 2.5 bathrooms, and a large kitchen located on a great homesite within the beautiful community of Sundance Greens. It also features a flex room on the main floor with beautiful french doors! Residents enjoy access to the community swimming pool! It's on the edge of Maple Grove and Dayton steps away from the near 5000 acres to explore of Elm Creek Park Reserve and minutes away from the conveniences of Arbor Lakes along with easy access to the Twin Cities.
Home Details
Home Type
- Single Family
Est. Annual Taxes
- $609
Year Built
- Built in 2025 | New Construction
HOA Fees
- $93 Monthly HOA Fees
Parking
- 3 Car Attached Garage
- Garage Door Opener
Home Design
- Flex
Interior Spaces
- 2,692 Sq Ft Home
- 2-Story Property
- Stone Fireplace
- Family Room with Fireplace
- Dining Room
- Loft
- Unfinished Basement
- Walk-Out Basement
- Washer and Dryer Hookup
Kitchen
- Microwave
- Dishwasher
- Stainless Steel Appliances
- Disposal
- The kitchen features windows
Bedrooms and Bathrooms
- 4 Bedrooms
Utilities
- Forced Air Heating and Cooling System
- Humidifier
- 200+ Amp Service
Additional Features
- Air Exchanger
- 10,019 Sq Ft Lot
- Sod Farm
Community Details
- Association fees include professional mgmt, trash, shared amenities
- Associa Association, Phone Number (763) 225-6400
- Built by LENNAR
- Sundance Greens Community
- Lennar At Sundance Greens Subdivision
Listing and Financial Details
- Property Available on 6/1/25
Map
Home Values in the Area
Average Home Value in this Area
Tax History
| Year | Tax Paid | Tax Assessment Tax Assessment Total Assessment is a certain percentage of the fair market value that is determined by local assessors to be the total taxable value of land and additions on the property. | Land | Improvement |
|---|---|---|---|---|
| 2023 | $609 | $45,700 | $45,700 | $0 |
| 2022 | -- | $0 | $0 | $0 |
Property History
| Date | Event | Price | Change | Sq Ft Price |
|---|---|---|---|---|
| 05/19/2025 05/19/25 | For Sale | $650,740 | -- | $242 / Sq Ft |
Purchase History
| Date | Type | Sale Price | Title Company |
|---|---|---|---|
| Special Warranty Deed | $860,679 | None Listed On Document |
Similar Homes in Maple Grove, MN
Source: NorthstarMLS
MLS Number: 6724018
APN: 33-120-22-42-0075
- 11346 Ithaca Ln N
- 15170 110th Ave N
- 15130 109th Ave N
- 11290 Niagara Ln N
- 11290 Niagara Ln N
- 11290 Niagara Ln N
- 11290 Niagara Ln N
- 11290 Niagara Ln N
- 11290 Niagara Ln N
- 11290 Niagara Ln N
- 11290 Niagara Ln N
- 11290 Niagara Ln N
- 11290 Niagara Ln N
- 11290 Niagara Ln N
- 11025 Ithaca Ln N
- 11280 Niagara Ln N
- 15150 109th Ave N
- 15160 109th Ave N
- 11088 N Kingsview Ln N
- 11068 Kingsview Ln N
