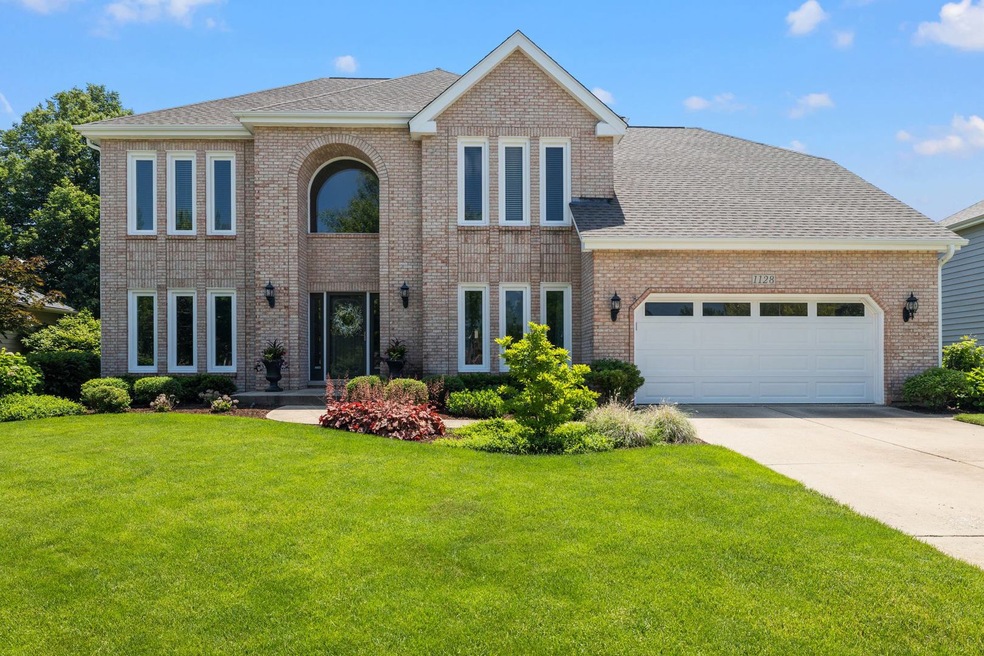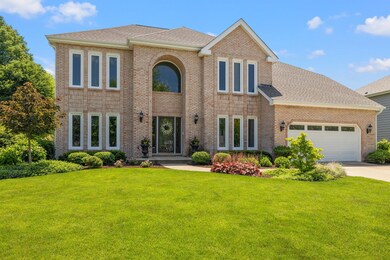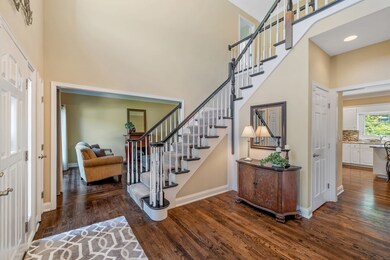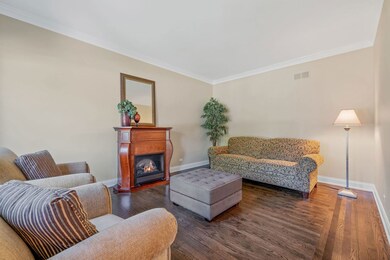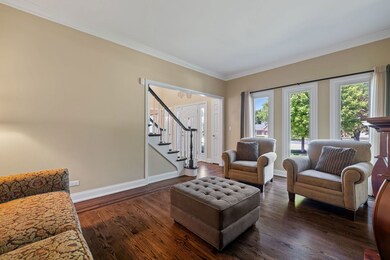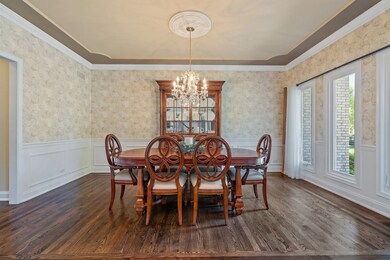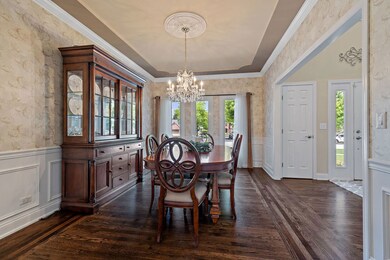
1128 Conan Doyle Rd Naperville, IL 60564
Ashbury NeighborhoodHighlights
- Clubhouse
- Property is near a park
- Vaulted Ceiling
- Patterson Elementary School Rated A+
- Recreation Room
- Traditional Architecture
About This Home
As of July 2022THIS ONE HAS IT ALL! Beautiful, North-facing Ashbury stunner has everything even the pickiest buyer will love! As you arrive, the curb appeal will draw you in and once inside, you'll fall in love. The spacious two story foyer features the beautiful wood floors & white trim and doors that flow throughout the home. A spacious front living room flanks the foyer to the left. To the right, is the formal dining room with ceiling design, wainscoting & plenty of room to host and gather. Big & bright kitchen includes white cabinets, backsplash, granite counters, center island with breakfast bar seating, double oven, closet pantry, convenient butler's pantry & an eating area for everyday meals! The open flow takes you into the vaulted family room with skylights & two-story brick fireplace PLUS second staircase to the upper level. A first floor office is adjacent to the first level FULL bathroom, providing guest/in-law suite capabilities. A nicely tucked away laundry/mud room completes the main level. Upstairs, you will find 4 bedrooms and 2 full bathrooms. The master suite features a tray ceiling and includes a walk-in closet & skylit bathroom with dual sink vanity, whirlpool tub & separate shower. 3 other bedrooms that include great mixtures of size, ceiling details & closet sizes are served by a hall bath with dual sink vanity. Finished basement (2019) includes rec room, exercise space, 5th bedroom AND a giant unfinished storage and mechanical space. Want more? A patio (2018) creates an outdoor living space out back. ADDITIONAL UPDATES INCLUDE: AC-2020, Roof-2019, Water Heater-2017. Highly rated District 204 schools! Neighborhood features the amazing and social Ashbury Swim/Clubhouse, elementary school, bike paths, parks and playgrounds. Yearly HOA allows full access to the pool & clubhouse! Just a short drive to Neuqua Valley High School, public library and dining/entertainment/shopping on Route 59. Pace Bus stop to Naperville Train Station.
Last Agent to Sell the Property
Baird & Warner License #471021815 Listed on: 06/09/2022

Home Details
Home Type
- Single Family
Est. Annual Taxes
- $12,448
Year Built
- Built in 1993
Lot Details
- 0.27 Acre Lot
- Lot Dimensions are 87x148x78x141
- Paved or Partially Paved Lot
HOA Fees
- $54 Monthly HOA Fees
Parking
- 2 Car Attached Garage
- Garage Transmitter
- Garage Door Opener
- Driveway
- Parking Included in Price
Home Design
- Traditional Architecture
- Asphalt Roof
- Radon Mitigation System
- Concrete Perimeter Foundation
Interior Spaces
- 3,310 Sq Ft Home
- 2-Story Property
- Vaulted Ceiling
- Ceiling Fan
- Skylights
- Wood Burning Fireplace
- Fireplace With Gas Starter
- Family Room with Fireplace
- Living Room
- Formal Dining Room
- Home Office
- Recreation Room
- Storage Room
- Home Gym
- Wood Flooring
Kitchen
- Breakfast Bar
- <<doubleOvenToken>>
- <<microwave>>
- Dishwasher
- Wine Refrigerator
- Stainless Steel Appliances
- Disposal
Bedrooms and Bathrooms
- 4 Bedrooms
- 5 Potential Bedrooms
- Main Floor Bedroom
- Walk-In Closet
- In-Law or Guest Suite
- Bathroom on Main Level
- 3 Full Bathrooms
- Dual Sinks
- <<bathWithWhirlpoolToken>>
- Separate Shower
Laundry
- Laundry Room
- Laundry on main level
- Dryer
- Washer
- Sink Near Laundry
Partially Finished Basement
- Basement Fills Entire Space Under The House
- Sump Pump
Home Security
- Home Security System
- Intercom
Outdoor Features
- Stamped Concrete Patio
- Porch
Location
- Property is near a park
Schools
- Patterson Elementary School
- Gregory Middle School
- Neuqua Valley High School
Utilities
- Central Air
- Humidifier
- Heating System Uses Natural Gas
- Lake Michigan Water
Listing and Financial Details
- Homeowner Tax Exemptions
Community Details
Overview
- Association fees include insurance, clubhouse, pool
- Ashbury HOA, Phone Number (630) 985-2800
- Ashbury Subdivision
- Property managed by MC Property Management Corporation
Amenities
- Clubhouse
Recreation
- Tennis Courts
- Community Pool
Ownership History
Purchase Details
Home Financials for this Owner
Home Financials are based on the most recent Mortgage that was taken out on this home.Purchase Details
Home Financials for this Owner
Home Financials are based on the most recent Mortgage that was taken out on this home.Purchase Details
Home Financials for this Owner
Home Financials are based on the most recent Mortgage that was taken out on this home.Purchase Details
Home Financials for this Owner
Home Financials are based on the most recent Mortgage that was taken out on this home.Purchase Details
Purchase Details
Home Financials for this Owner
Home Financials are based on the most recent Mortgage that was taken out on this home.Purchase Details
Home Financials for this Owner
Home Financials are based on the most recent Mortgage that was taken out on this home.Purchase Details
Home Financials for this Owner
Home Financials are based on the most recent Mortgage that was taken out on this home.Similar Homes in Naperville, IL
Home Values in the Area
Average Home Value in this Area
Purchase History
| Date | Type | Sale Price | Title Company |
|---|---|---|---|
| Warranty Deed | $695,000 | New Title Company Name | |
| Warranty Deed | $490,000 | Attorney | |
| Warranty Deed | $475,000 | Attorney | |
| Deed | $359,000 | Wheatland Title | |
| Interfamily Deed Transfer | -- | -- | |
| Warranty Deed | $297,000 | -- | |
| Warranty Deed | $297,000 | -- | |
| Warranty Deed | $285,500 | -- |
Mortgage History
| Date | Status | Loan Amount | Loan Type |
|---|---|---|---|
| Open | $556,000 | New Conventional | |
| Previous Owner | $250,000 | New Conventional | |
| Previous Owner | $403,750 | New Conventional | |
| Previous Owner | $278,525 | New Conventional | |
| Previous Owner | $282,000 | New Conventional | |
| Previous Owner | $278,000 | New Conventional | |
| Previous Owner | $289,200 | Unknown | |
| Previous Owner | $50,000 | Credit Line Revolving | |
| Previous Owner | $225,000 | Unknown | |
| Previous Owner | $10,000 | Stand Alone Second | |
| Previous Owner | $195,000 | No Value Available | |
| Previous Owner | $207,000 | Balloon | |
| Previous Owner | $163,000 | No Value Available |
Property History
| Date | Event | Price | Change | Sq Ft Price |
|---|---|---|---|---|
| 07/21/2022 07/21/22 | Sold | $695,000 | 0.0% | $210 / Sq Ft |
| 06/16/2022 06/16/22 | Pending | -- | -- | -- |
| 06/09/2022 06/09/22 | For Sale | $695,000 | +41.8% | $210 / Sq Ft |
| 07/09/2018 07/09/18 | Sold | $490,000 | -2.0% | $148 / Sq Ft |
| 06/13/2018 06/13/18 | Pending | -- | -- | -- |
| 06/06/2018 06/06/18 | For Sale | $500,000 | +5.3% | $151 / Sq Ft |
| 12/19/2016 12/19/16 | Sold | $475,000 | -3.8% | $144 / Sq Ft |
| 11/28/2016 11/28/16 | Pending | -- | -- | -- |
| 11/05/2016 11/05/16 | Price Changed | $494,000 | -1.0% | $149 / Sq Ft |
| 09/05/2016 09/05/16 | Price Changed | $499,000 | -2.0% | $151 / Sq Ft |
| 09/05/2016 09/05/16 | For Sale | $509,000 | 0.0% | $154 / Sq Ft |
| 09/02/2016 09/02/16 | Pending | -- | -- | -- |
| 08/03/2016 08/03/16 | For Sale | $509,000 | -- | $154 / Sq Ft |
Tax History Compared to Growth
Tax History
| Year | Tax Paid | Tax Assessment Tax Assessment Total Assessment is a certain percentage of the fair market value that is determined by local assessors to be the total taxable value of land and additions on the property. | Land | Improvement |
|---|---|---|---|---|
| 2023 | $14,102 | $197,263 | $57,536 | $139,727 |
| 2022 | $13,452 | $185,742 | $54,428 | $131,314 |
| 2021 | $12,448 | $176,897 | $51,836 | $125,061 |
| 2020 | $12,212 | $174,094 | $51,015 | $123,079 |
| 2019 | $12,004 | $169,187 | $49,577 | $119,610 |
| 2018 | $11,757 | $162,948 | $48,487 | $114,461 |
| 2017 | $11,578 | $158,741 | $47,235 | $111,506 |
| 2016 | $11,557 | $155,324 | $46,218 | $109,106 |
| 2015 | $11,662 | $149,350 | $44,440 | $104,910 |
| 2014 | $11,662 | $147,767 | $44,440 | $103,327 |
| 2013 | $11,662 | $147,767 | $44,440 | $103,327 |
Agents Affiliated with this Home
-
William Ghighi

Seller's Agent in 2022
William Ghighi
Baird Warner
(630) 742-9985
5 in this area
131 Total Sales
-
Laura Bruno

Seller Co-Listing Agent in 2022
Laura Bruno
Baird Warner
(630) 234-8832
1 in this area
66 Total Sales
-
Moin Haque

Buyer's Agent in 2022
Moin Haque
Coldwell Banker Realty
(630) 518-0806
2 in this area
253 Total Sales
-
Michelle Georgiou

Seller's Agent in 2018
Michelle Georgiou
john greene Realtor
(630) 728-9139
1 in this area
32 Total Sales
-
Jack Persin

Seller's Agent in 2016
Jack Persin
Baird Warner
(630) 240-4282
70 Total Sales
Map
Source: Midwest Real Estate Data (MRED)
MLS Number: 11425575
APN: 01-11-205-032
- 1407 Keats Ave
- 1208 Thackery Ct
- 1123 Thackery Ln
- 3718 Tramore Ct
- 2741 Gateshead Dr
- 3624 Eliot Ln
- 1112 Saratoga Ct
- 3924 Garnette Ct
- 704 Danielle Ct
- 1316 Fireside Ct
- 3944 Garnette Ct Unit 2
- 727 Mesa Dr
- 2949 Brossman St
- 1779 Frost Ln
- 1716 Tamahawk Ln
- 4227 Falkner Dr Unit 3
- 2556 Leach Dr
- 1123 Crimson Ct
- 2527 Ryan Ct
- 1223 Leverenz Rd
