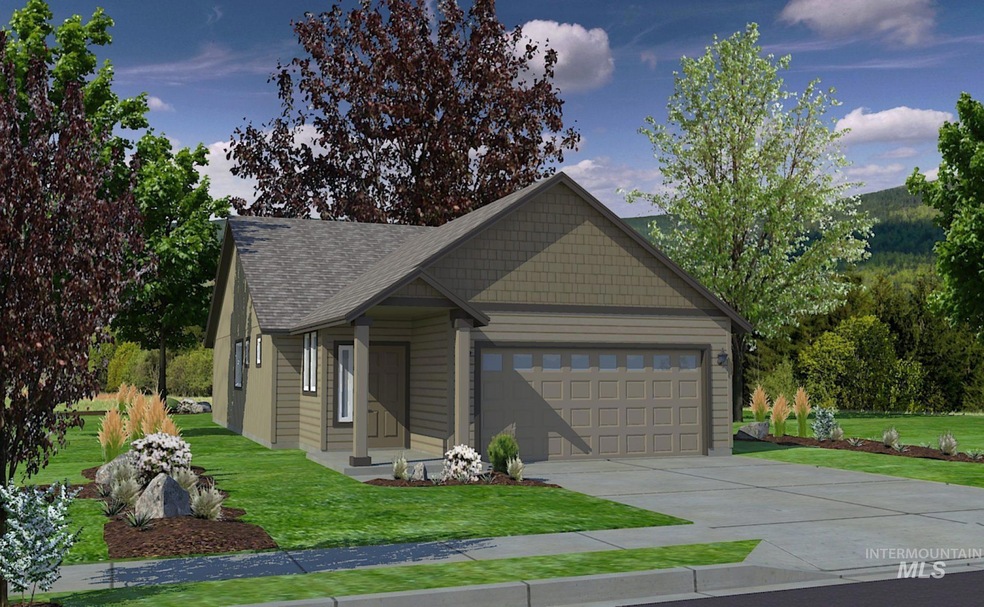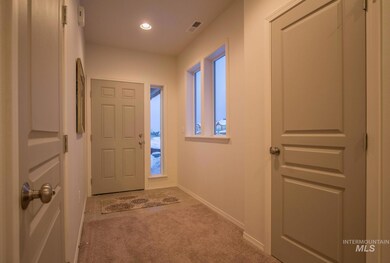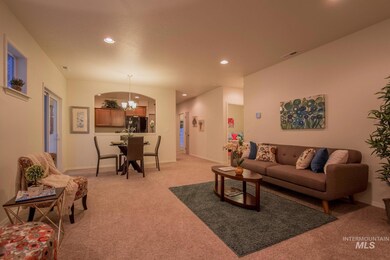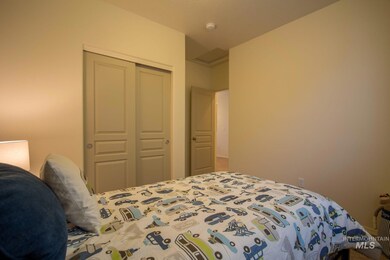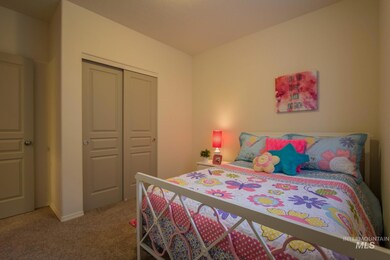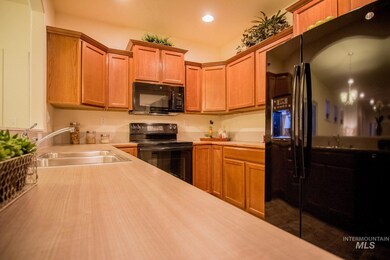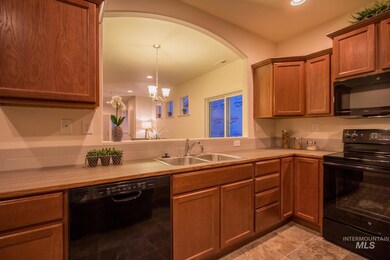
$349,900
- 3 Beds
- 2 Baths
- 1,457 Sq Ft
- 4810 Charmae St
- Caldwell, ID
You'll be amazed the moment you step inside! The expansive living room, complete with a gas fireplace, can comfortably accommodate even the largest furniture pieces. You'll also appreciate the spacious kitchen and dining area. This home offers three bedrooms, two bathrooms, and a utility room. And did I mention that all appliances are included, plus the lawn equipment? Seller installed a new
Jo Ann Lowe Idaho Farm and Home Realty
