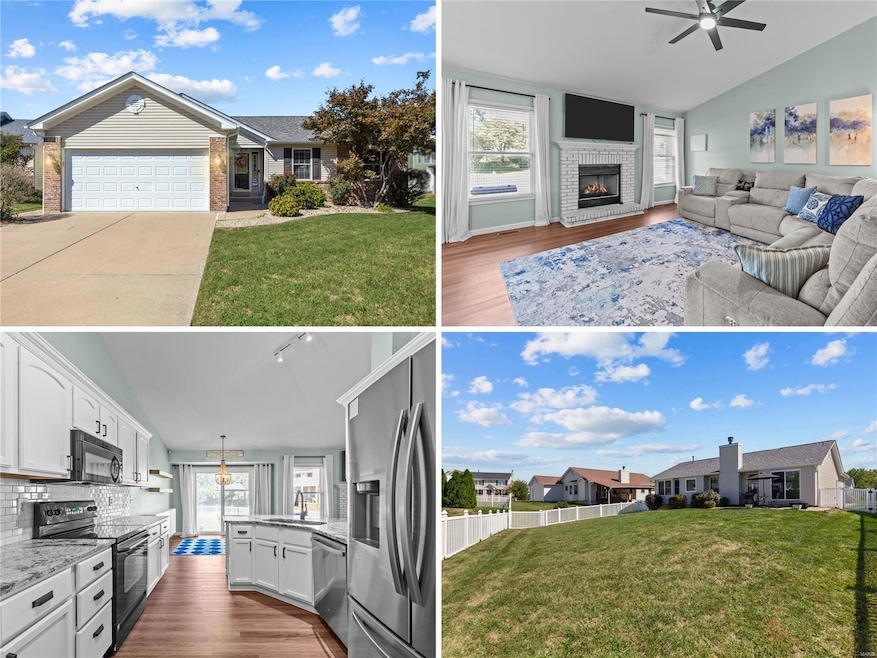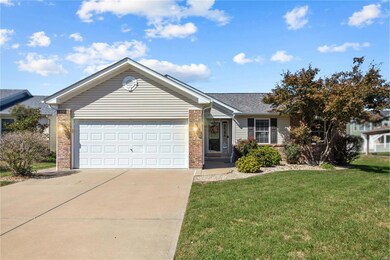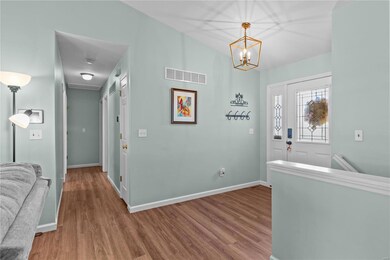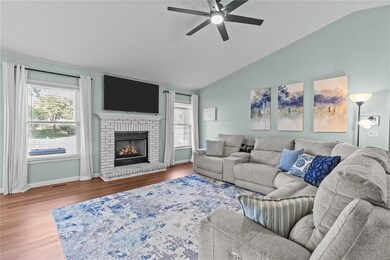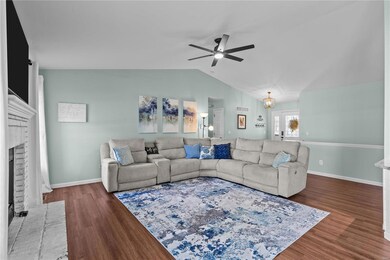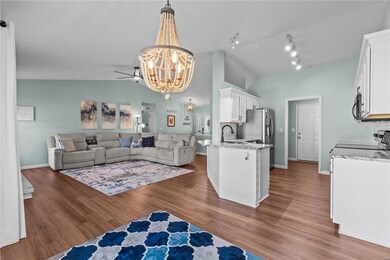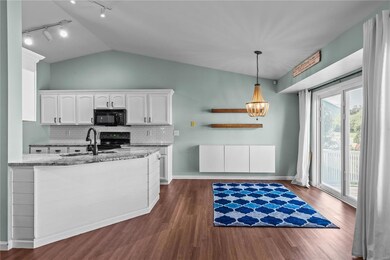
1129 Homefield Commons Dr O Fallon, MO 63366
Highlights
- Recreation Room
- Vaulted Ceiling
- Community Pool
- Ft. Zumwalt North High School Rated A-
- Traditional Architecture
- 2 Car Attached Garage
About This Home
As of November 2024Charming VAULTED OPEN PLAN ranch with FINISHED LOWER LEVEL, walking distance to elementary school. Elegant curb appeal with brick detail, covered entry, lush landscaping & 2-car INSULATED GARAGE. Bright living room with SOARING CEILINGS, brick fireplace, open to kitchen. Easy-care laminate plank flooring. White kitchen cabinets with crown, peninsula bar, TOP-TIER GRANITE COUNTERS, tile backsplash. Breakfast room access to backyard patio (VINYL-FENCED YARD) - ideal for entertaining. Relaxing primary suite with bay window, WALK-IN CLOSET with UPSCALE ORGANIZERS, dual vanity, soaking tub, separate shower. Secondary bedrooms share hall bath with tub/shower combo. Built-in shelves & window seat upgrade in bedroom 2. Downstairs 45-ft REC ROOM with recessed lights, bath with dual vanity. RECENT UPDATES: flooring, air conditioner, water softener & 2024 ROOF! Dual SUBDIVISION POOLS, pond, 17 ACRES COMMON GROUND, walking trails, sports fields/courts, pavilions & more. Near Highways 79/70.
Home Details
Home Type
- Single Family
Est. Annual Taxes
- $3,551
Year Built
- Built in 2003
Lot Details
- 8,276 Sq Ft Lot
- Fenced
- Level Lot
HOA Fees
- $23 Monthly HOA Fees
Parking
- 2 Car Attached Garage
- Garage Door Opener
- Driveway
- Additional Parking
- Off-Street Parking
Home Design
- Traditional Architecture
- Brick Veneer
- Vinyl Siding
Interior Spaces
- 1-Story Property
- Vaulted Ceiling
- Gas Fireplace
- Tilt-In Windows
- Bay Window
- Sliding Doors
- Six Panel Doors
- Living Room
- Dining Room
- Recreation Room
- Storage Room
- Laundry Room
- Partially Finished Basement
- Finished Basement Bathroom
- Storm Doors
Kitchen
- Microwave
- Dishwasher
- Disposal
Flooring
- Carpet
- Laminate
Bedrooms and Bathrooms
- 3 Bedrooms
- 3 Full Bathrooms
Schools
- Westhoff Elem. Elementary School
- Ft. Zumwalt North Middle School
- Ft. Zumwalt North High School
Utilities
- Forced Air Heating System
- Underground Utilities
- Water Softener
Listing and Financial Details
- Assessor Parcel Number 2-0098-9299-0Z-0098.0000000
Community Details
Overview
- Association fees include pools common ground etc
- Built by TR Hughes
- Dorchester
Recreation
- Community Pool
- Recreational Area
Ownership History
Purchase Details
Home Financials for this Owner
Home Financials are based on the most recent Mortgage that was taken out on this home.Purchase Details
Home Financials for this Owner
Home Financials are based on the most recent Mortgage that was taken out on this home.Purchase Details
Home Financials for this Owner
Home Financials are based on the most recent Mortgage that was taken out on this home.Purchase Details
Home Financials for this Owner
Home Financials are based on the most recent Mortgage that was taken out on this home.Purchase Details
Home Financials for this Owner
Home Financials are based on the most recent Mortgage that was taken out on this home.Purchase Details
Home Financials for this Owner
Home Financials are based on the most recent Mortgage that was taken out on this home.Map
Similar Homes in the area
Home Values in the Area
Average Home Value in this Area
Purchase History
| Date | Type | Sale Price | Title Company |
|---|---|---|---|
| Warranty Deed | -- | Title Partners | |
| Warranty Deed | -- | Title Partners Agency Llc | |
| Interfamily Deed Transfer | -- | Touchstone Title & Abstract | |
| Warranty Deed | $195,000 | Ust | |
| Corporate Deed | -- | Atc | |
| Warranty Deed | -- | Ust |
Mortgage History
| Date | Status | Loan Amount | Loan Type |
|---|---|---|---|
| Open | $270,400 | New Conventional | |
| Previous Owner | $251,655 | New Conventional | |
| Previous Owner | $30,000 | New Conventional | |
| Previous Owner | $194,900 | FHA | |
| Previous Owner | $191,468 | FHA | |
| Previous Owner | $136,000 | Unknown | |
| Previous Owner | $142,696 | Purchase Money Mortgage | |
| Previous Owner | $140,700 | Construction |
Property History
| Date | Event | Price | Change | Sq Ft Price |
|---|---|---|---|---|
| 11/04/2024 11/04/24 | Sold | -- | -- | -- |
| 10/05/2024 10/05/24 | Pending | -- | -- | -- |
| 10/03/2024 10/03/24 | For Sale | $325,000 | 0.0% | $157 / Sq Ft |
| 10/03/2024 10/03/24 | Price Changed | $325,000 | +30.5% | $157 / Sq Ft |
| 09/26/2024 09/26/24 | Off Market | -- | -- | -- |
| 10/23/2020 10/23/20 | Sold | -- | -- | -- |
| 09/28/2020 09/28/20 | Pending | -- | -- | -- |
| 09/21/2020 09/21/20 | For Sale | $249,000 | -- | $178 / Sq Ft |
Tax History
| Year | Tax Paid | Tax Assessment Tax Assessment Total Assessment is a certain percentage of the fair market value that is determined by local assessors to be the total taxable value of land and additions on the property. | Land | Improvement |
|---|---|---|---|---|
| 2023 | $3,551 | $53,605 | $0 | $0 |
| 2022 | $3,092 | $43,378 | $0 | $0 |
| 2021 | $3,095 | $43,378 | $0 | $0 |
| 2020 | $3,151 | $42,832 | $0 | $0 |
| 2019 | $3,159 | $42,832 | $0 | $0 |
| 2018 | $3,106 | $40,216 | $0 | $0 |
| 2017 | $3,066 | $40,216 | $0 | $0 |
| 2016 | $2,718 | $35,503 | $0 | $0 |
| 2015 | $2,527 | $35,503 | $0 | $0 |
| 2014 | $2,425 | $33,499 | $0 | $0 |
Source: MARIS MLS
MLS Number: MIS24061250
APN: 2-0098-9299-0Z-0098.0000000
- 1104 Homefield Commons Dr
- 1909 Wales Dr
- 644 Homerun Dr Unit 39N
- 1927 Wales Dr
- 638 Homerun Dr Unit 36N
- 632 Homerun Dr Unit 33N
- 14 Homefield Gardens Dr Unit 19N
- 630 Homerun Dr Unit 12N
- Lot 2 Homefield Blvd
- 111 Rightfield Dr
- 1420 Noyack Dr
- 202 Fawn Meadow Ct Unit 153
- 1153 Danielle Elizabeth Ct
- 0 Tom Ginnever Ave
- 13 Battersea Ct Unit 7B
- 1102 Danielle Elizabeth Ct
- 253 Old Schaeffer Ln
- 10 Warshire Ct Unit 67B
- 153 Maryland Dr Unit 51B
- 88 Green Park Ln Unit 26B
