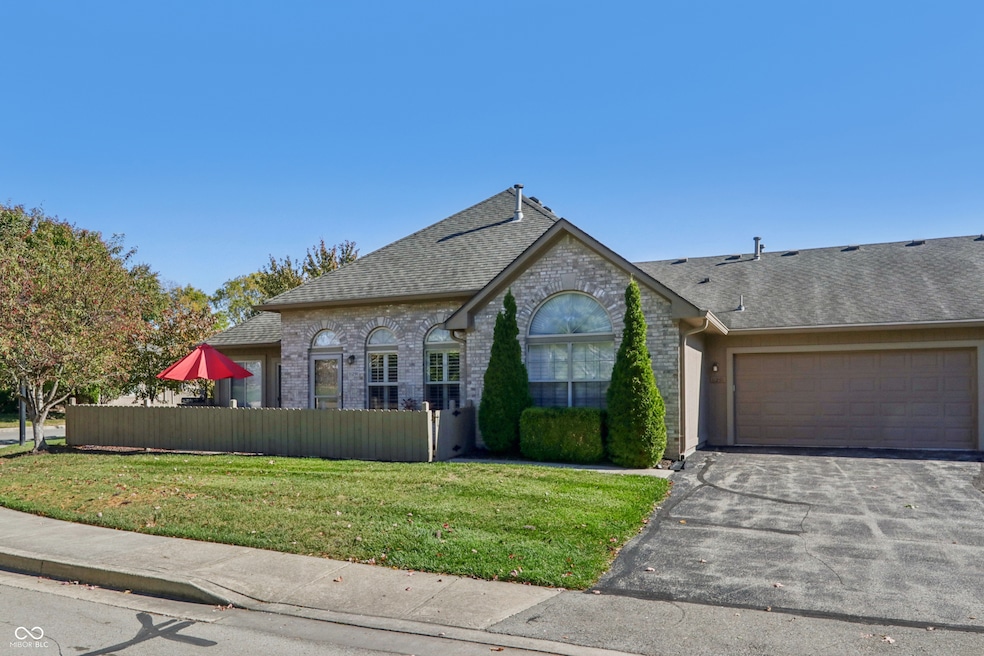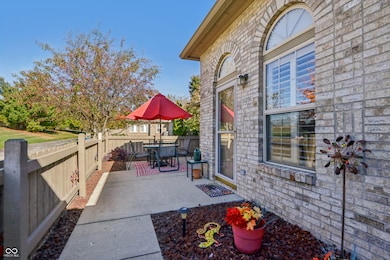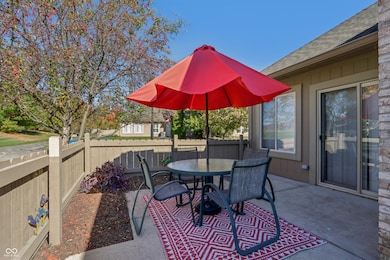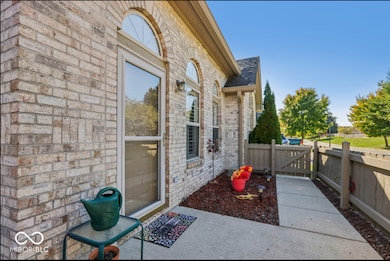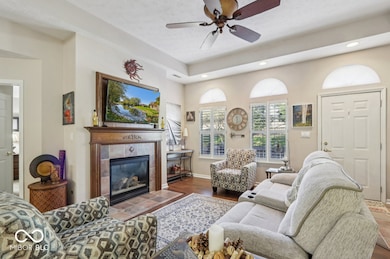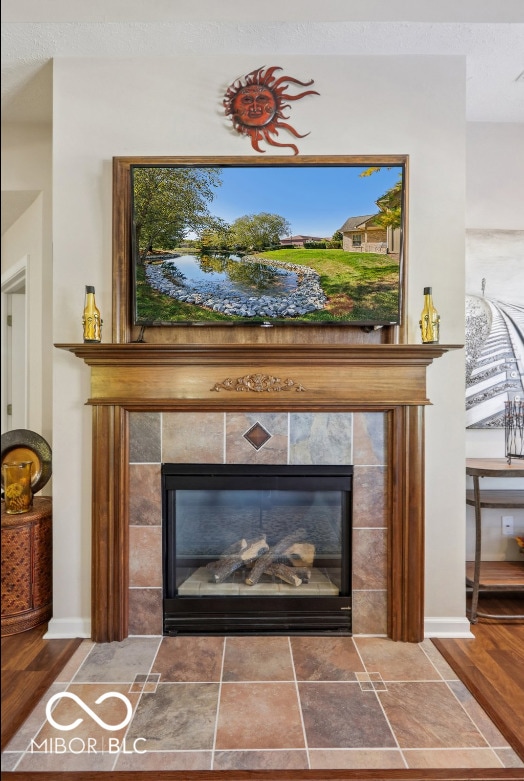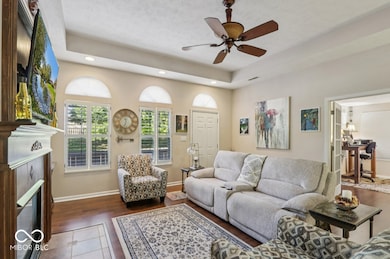
11291 Courtyard Way Fishers, IN 46038
Estimated payment $2,321/month
Highlights
- Hot Property
- Fitness Center
- Community Lake
- Fishers Elementary School Rated A-
- Mature Trees
- Clubhouse
About This Home
HUGE PRICE REDUCTION! Welcome to this impeccably maintained 2-bedroom, 2-bath ranch-style condo with sun room offering a bright, open floor plan and effortless main-level living, all on a corner lot! The spacious great room with cozy gas fireplace flows seamlessly into the dining area and kitchen - ideal for both everyday living and entertaining.The thoughtfully designed split bedroom layout provides privacy, with one bedroom on each side of the home. A versatile laundry room doubles as a butler's pantry and coffee station, while the bright sun room room with patio slider opens to the courtyard for quiet relaxation. The primary ensuite features a large, low-threshold shower with seat, while the guest bath offers a second low-threshold shower for added convenience. The kitchen is appointed with stainless steel appliances, all replaced within the last two years. Recent updates ensure peace of mind, including new HVAC (2024), water heater and water softener (~3 years). Enjoy maintenance-free living with exterior care, mature trees, lawn service, snow removal, and roof/paint included in the HOA. Community amenities include a clubhouse with fitness and gathering rooms, pool, and putting green.
Open House Schedule
-
Sunday, November 23, 20251:00 to 3:00 pm11/23/2025 1:00:00 PM +00:0011/23/2025 3:00:00 PM +00:00Add to Calendar
Property Details
Home Type
- Condominium
Est. Annual Taxes
- $2,740
Year Built
- Built in 2000
Lot Details
- 1 Common Wall
- Mature Trees
HOA Fees
- $355 Monthly HOA Fees
Parking
- 2 Car Attached Garage
Home Design
- Ranch Style House
- Entry on the 1st floor
- Brick Exterior Construction
- Slab Foundation
- Cedar
Interior Spaces
- 1,494 Sq Ft Home
- Tray Ceiling
- Cathedral Ceiling
- Paddle Fans
- Gas Log Fireplace
- Great Room with Fireplace
- Family or Dining Combination
- Pull Down Stairs to Attic
- Laundry on main level
Kitchen
- Breakfast Bar
- Electric Oven
- Built-In Microwave
- Dishwasher
- ENERGY STAR Qualified Appliances
- Disposal
Flooring
- Carpet
- Laminate
- Vinyl
Bedrooms and Bathrooms
- 2 Bedrooms
- Walk-In Closet
- 2 Full Bathrooms
Home Security
Schools
- Fishers Elementary School
- Riverside Junior High
- Riverside Intermediate School
- Fishers High School
Utilities
- Forced Air Heating and Cooling System
- Gas Water Heater
Listing and Financial Details
- Tax Lot 291402034003000006
- Assessor Parcel Number 291402034003000006
Community Details
Overview
- Association fees include clubhouse, exercise room, insurance, lawncare, ground maintenance, maintenance structure, maintenance, management, putting green, snow removal
- Association Phone (317) 570-4358
- Courtyard Lakes Subdivision
- Property managed by Kirkpatrick
- The community has rules related to covenants, conditions, and restrictions
- Community Lake
Recreation
- Fitness Center
- Community Pool
- Putting Green
Additional Features
- Clubhouse
- Fire and Smoke Detector
Map
Home Values in the Area
Average Home Value in this Area
Tax History
| Year | Tax Paid | Tax Assessment Tax Assessment Total Assessment is a certain percentage of the fair market value that is determined by local assessors to be the total taxable value of land and additions on the property. | Land | Improvement |
|---|---|---|---|---|
| 2024 | $2,739 | $281,500 | $80,000 | $201,500 |
| 2023 | $2,739 | $253,800 | $44,000 | $209,800 |
| 2022 | $2,483 | $219,600 | $44,000 | $175,600 |
| 2021 | $2,132 | $191,600 | $44,000 | $147,600 |
| 2020 | $2,051 | $184,800 | $44,000 | $140,800 |
| 2019 | $1,948 | $177,300 | $39,000 | $138,300 |
| 2018 | $1,821 | $169,000 | $39,000 | $130,000 |
| 2017 | $1,742 | $164,900 | $39,000 | $125,900 |
| 2016 | $1,626 | $157,800 | $39,000 | $118,800 |
| 2014 | $1,335 | $143,800 | $43,000 | $100,800 |
| 2013 | $1,335 | $136,800 | $43,000 | $93,800 |
Property History
| Date | Event | Price | List to Sale | Price per Sq Ft |
|---|---|---|---|---|
| 11/03/2025 11/03/25 | Price Changed | $329,900 | -5.7% | $221 / Sq Ft |
| 10/29/2025 10/29/25 | For Sale | $349,900 | -- | $234 / Sq Ft |
Purchase History
| Date | Type | Sale Price | Title Company |
|---|---|---|---|
| Warranty Deed | -- | Chicago Title Co Llc | |
| Interfamily Deed Transfer | -- | None Available | |
| Condominium Deed | -- | -- |
Mortgage History
| Date | Status | Loan Amount | Loan Type |
|---|---|---|---|
| Open | $160,000 | New Conventional | |
| Previous Owner | $112,000 | No Value Available | |
| Closed | $20,500 | No Value Available |
About the Listing Agent

I am a dedicated professional with 24 years of experience in Indianapolis and surrounding areas. I offer expertise in helping home buyers find homes and in selling their existing homes plus I work extensively with real estate investors. I also stage all my listings to help enhance all the homes features. Please feel free to ask me if there is anything else you would like to know. I look forward to partnering with you and tackling your next real estate endeavor.
Peg's Other Listings
Source: MIBOR Broker Listing Cooperative®
MLS Number: 22070236
APN: 29-14-02-034-003.000-006
- 645 Conner Creek Dr
- 11139 Tisbury Ct
- 624 Conner Creek Dr
- 585 Conner Creek Dr
- 526 Conner Creek Dr
- 545 Conner Creek Dr
- 7201 Catboat Ct
- 10716 Sherborne Rd
- 10710 Northfield Place
- 6880 Cherry Blossom East Dr
- 6862 Riverside Way
- 6747 Cherry Laurel Ln
- 7528 Timber Springs Dr S
- 11802 Wainwright Blvd
- 11014 Lake Run Dr
- 10959 Gate Cir
- 11959 Halla Place
- 10811 Briar Stone Ln
- 7248 River Glen Dr
- 11709 Cameron Dr
- 11400 Gables Dr
- 6750 Wild Cherry Dr
- 11389 Songbird Ln
- 7687 Madden Ln
- 8244 Bostic Dr
- 108 Willowood Ln
- 7809 Dawson Dr
- 10732 Bella Vista Dr
- 6235 Valleyview Dr
- 8496 Blacksmith Ct
- 10950 Lantern Woods Blvd
- 8594 E 116th St
- 8520 Lincoln Ct
- 11757 Garden Cir E
- 9 Municipal Dr
- 8681 Edison Plaza Dr
- 11110 Lantern Rd
- 11150 Lantern Rd Unit ID1228663P
- 11671 Maple St
- 10190 Allisonville Rd
