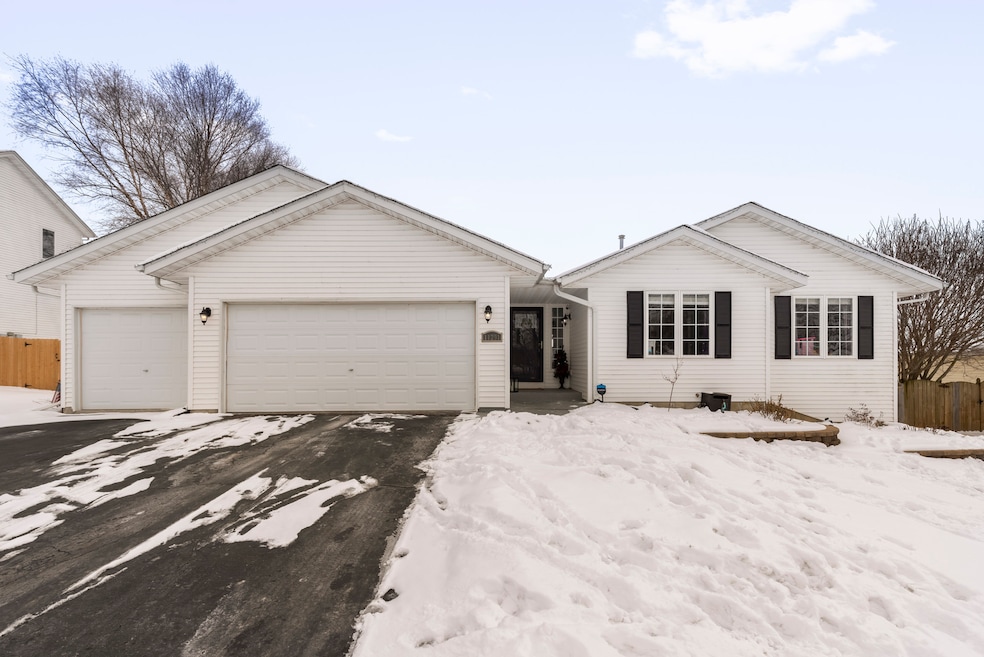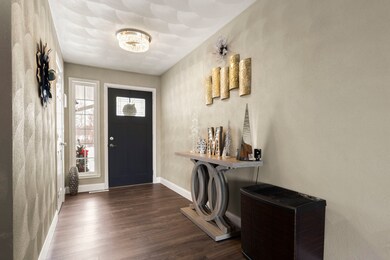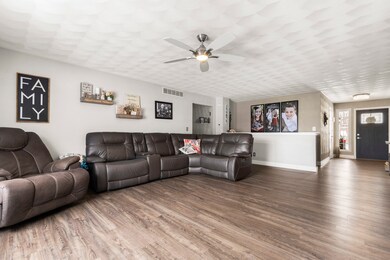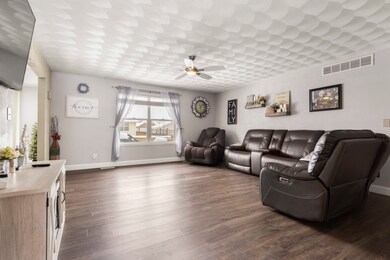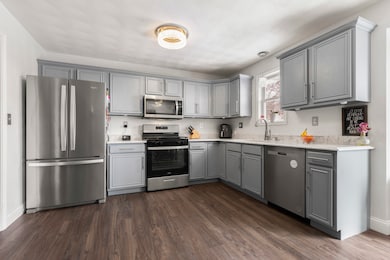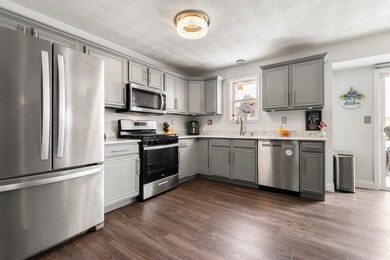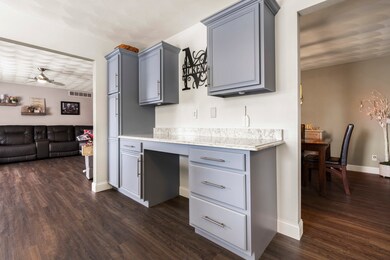
11291 Linden Blossom Ln Roscoe, IL 61073
Highlights
- Recreation Room
- Bar
- Laundry Room
- Ledgewood Elementary School Rated A
- Living Room
- Entrance Foyer
About This Home
As of July 2025Move right into this beautifully updated ranch home offering 2,700 sq. ft. of comfortable living space! Step inside the welcoming foyer, which opens to a spacious living room filled with natural light and stylish LVP flooring that flows seamlessly into the formal dining room, kitchen, and laundry room. The eat-in kitchen is a chef's dream, featuring ample cabinet and counter space, updated appliances, modern light fixtures, quartz countertops, and a convenient desk area for extra workspace while entertaining. A sliding door leads to the backyard, where you'll find a large deck overlooking the yard and above-ground pool-perfect for summer fun! A shed provides additional storage for all your outdoor essentials. The primary suite is a private retreat, offering plenty of room for a king-sized bed, a walk-in closet, a double-sink vanity, a generous linen closet, and a spacious shower. Two additional bedrooms with ample closet space and an updated second full bath complete the main level. The finished lower level is designed for entertaining, boasting a large family room with LVP flooring, a bar area, a gaming space, a half bath, and abundant storage. Additional highlights include a 3-car garage and major updates for peace of mind-roof, furnace, water heater, and central air are all just 2 years old, and appliances are only 1 year old!
Last Agent to Sell the Property
Dickerson & Nieman Realtors - Rockford License #475124512 Listed on: 03/31/2025

Last Buyer's Agent
Non Member
NON MEMBER
Home Details
Home Type
- Single Family
Est. Annual Taxes
- $5,662
Year Built
- Built in 2004
Lot Details
- 0.25 Acre Lot
- Lot Dimensions are 85x85x130x130
Parking
- 3 Car Garage
Interior Spaces
- 1,767 Sq Ft Home
- 1-Story Property
- Bar
- Entrance Foyer
- Family Room
- Living Room
- Dining Room
- Recreation Room
- Laundry Room
Bedrooms and Bathrooms
- 3 Bedrooms
- 3 Potential Bedrooms
Basement
- Basement Fills Entire Space Under The House
- Finished Basement Bathroom
Utilities
- Central Air
- Heating System Uses Natural Gas
Listing and Financial Details
- Homeowner Tax Exemptions
Ownership History
Purchase Details
Home Financials for this Owner
Home Financials are based on the most recent Mortgage that was taken out on this home.Purchase Details
Home Financials for this Owner
Home Financials are based on the most recent Mortgage that was taken out on this home.Similar Homes in Roscoe, IL
Home Values in the Area
Average Home Value in this Area
Purchase History
| Date | Type | Sale Price | Title Company |
|---|---|---|---|
| Warranty Deed | $335,000 | None Listed On Document | |
| Deed | $151,000 | -- |
Mortgage History
| Date | Status | Loan Amount | Loan Type |
|---|---|---|---|
| Previous Owner | $118,150 | New Conventional |
Property History
| Date | Event | Price | Change | Sq Ft Price |
|---|---|---|---|---|
| 07/22/2025 07/22/25 | Sold | $335,000 | +3.1% | $190 / Sq Ft |
| 03/31/2025 03/31/25 | Pending | -- | -- | -- |
| 03/31/2025 03/31/25 | For Sale | $325,000 | +121.2% | $184 / Sq Ft |
| 09/08/2014 09/08/14 | Sold | $146,900 | -2.0% | $83 / Sq Ft |
| 07/31/2014 07/31/14 | Pending | -- | -- | -- |
| 07/15/2014 07/15/14 | For Sale | $149,900 | -0.7% | $85 / Sq Ft |
| 06/01/2012 06/01/12 | Sold | $151,000 | -2.3% | $86 / Sq Ft |
| 04/27/2012 04/27/12 | Pending | -- | -- | -- |
| 04/17/2012 04/17/12 | For Sale | $154,500 | -- | $88 / Sq Ft |
Tax History Compared to Growth
Tax History
| Year | Tax Paid | Tax Assessment Tax Assessment Total Assessment is a certain percentage of the fair market value that is determined by local assessors to be the total taxable value of land and additions on the property. | Land | Improvement |
|---|---|---|---|---|
| 2024 | $6,147 | $74,849 | $15,970 | $58,879 |
| 2023 | $5,662 | $66,740 | $14,240 | $52,500 |
| 2022 | $5,376 | $60,972 | $13,009 | $47,963 |
| 2021 | $5,103 | $57,058 | $12,174 | $44,884 |
| 2020 | $5,023 | $55,246 | $11,787 | $43,459 |
| 2019 | $4,928 | $53,218 | $11,354 | $41,864 |
| 2018 | $4,524 | $50,723 | $10,822 | $39,901 |
| 2017 | $4,652 | $48,618 | $10,373 | $38,245 |
| 2016 | $4,397 | $47,024 | $10,033 | $36,991 |
| 2015 | $4,242 | $45,949 | $9,804 | $36,145 |
| 2014 | $3,987 | $45,949 | $9,804 | $36,145 |
Agents Affiliated with this Home
-
Jayne Ragan

Seller's Agent in 2025
Jayne Ragan
Dickerson & Nieman Realtors - Rockford
(815) 988-7667
213 Total Sales
-
N
Buyer's Agent in 2025
Non Member
NON MEMBER
-
Lisa Carroll

Seller's Agent in 2014
Lisa Carroll
Century 21 Affiliated
(815) 742-1741
150 Total Sales
-
John Peterson

Buyer's Agent in 2014
John Peterson
Real Broker, LLC
(815) 289-5332
205 Total Sales
-
D
Seller's Agent in 2012
Debbie Knodle
Knodle Realty Group LLC
Map
Source: Midwest Real Estate Data (MRED)
MLS Number: 12269748
APN: 04-31-202-001
- 595 Purple Sage Dr
- 10990 Linden Blossom Ln
- 11030 Borage Trail
- 631 Angelica Ln
- 11680 Bend River Rd
- 10873 Meadowsweet Ln
- 11740 Wagon Ln
- 524 Merilot Dr
- 664 Elberon Way
- 1263 University Pkwy
- 722 Ashleigh Ln
- 12075 Blue Spruce Dr
- 956 Night Owl Ln
- 604 Overture Way
- 751 Old River Rd
- 637 Yosemite Ave
- 625 Yosemite Ave
- 9885 Lismore Rd
- 9.41 Acres Bluestem Rd
- 4539 Mathew Ave
