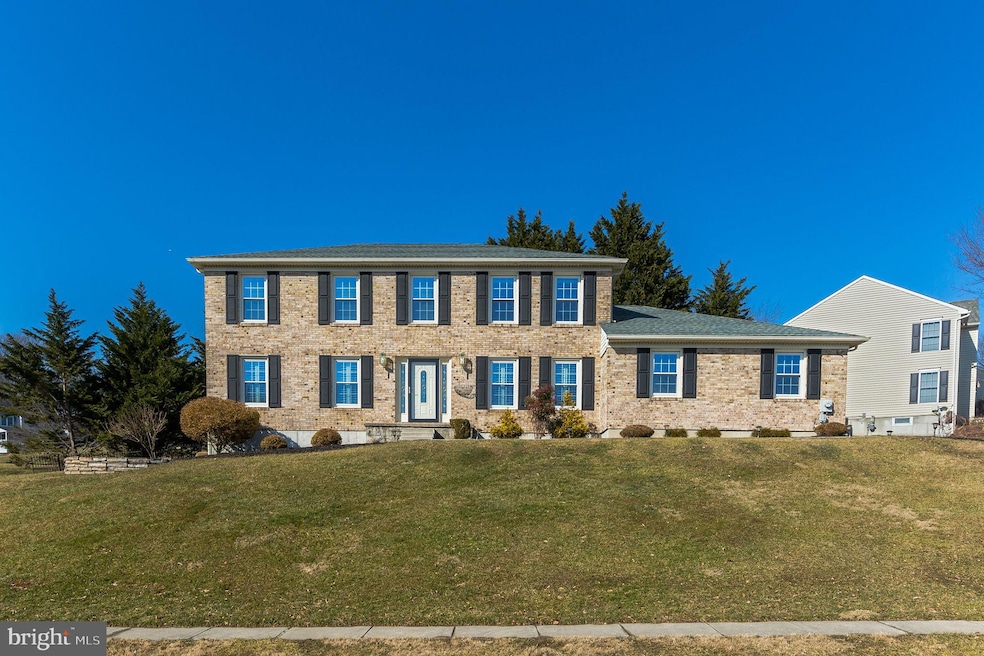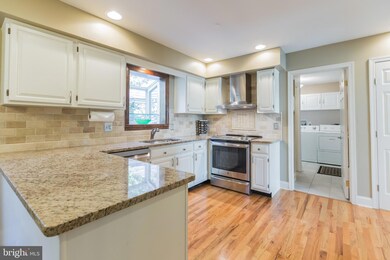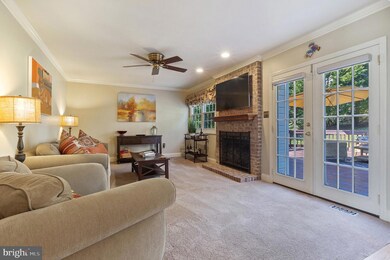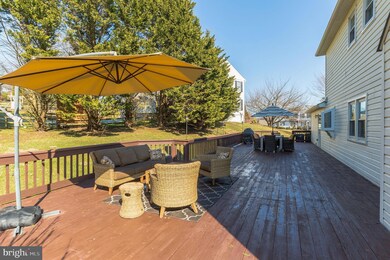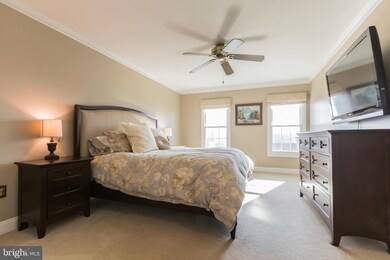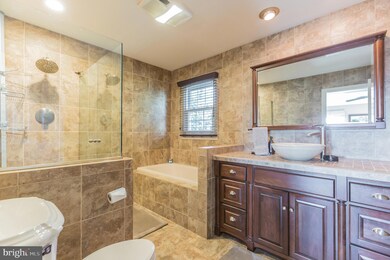
113 Brook Run Hockessin, DE 19707
Highlights
- Panoramic View
- Colonial Architecture
- Breakfast Area or Nook
- North Star Elementary School Rated A
- Wood Flooring
- 2 Car Direct Access Garage
About This Home
As of June 2019Pride of ownership shines through this Gorgeous Brick Colonial home, situated in the popular Hockessin Community of Valley Brook located in sought after North Star Feeder Pattern. Before entering the home you will not only notice the elegant curb appeal but the breathtaking views of Hockessin, making it the ideal spot to watch the Hockessin fireworks show on the Fourth of July. The Magnificently updated eat-in kitchen would make any home chef excited for family dinners. Through the gleam of the Newly refinished hardwood floors (2018) and bright breakfast area, the kitchen also features Granite Countertops, NEW Tile Backsplash, Stainless Steel Appliances, Undermount Sink, recessed lighting and plenty of cabinet space. Adjoined to the kitchen is the family room with crown molding, ceiling fan and a floor to ceiling Brick Fireplace, making it a perfect place to keep warm on the snowy nights. Off of the family room are french doors leading to the expansive rear deck, the perfect venue to entertain friends on warm weekends or as the owners preferred - spending time relaxing and listening to music while their dog plays in the yard. Additional main level highlights are a powder room and laundry/mud room just off the kitchen with entry to the back of the house and the garage, a tiled foyer adjoined by spacious dining room and living room with crown molding and chair rail, warmed by the Southeast sunrise with over-sized windows and dressed in crisp white plantation shutters with panoramic views. Retire at the end of the day to the master bedroom suite detailing dentil crown molding and a large walk-in closet. You will be blown away but the updated stunning neutral colored tiled en suite master bath featuring a seamless stall shower with an adjustable rainfall shower head, positioned nicely next to a heater vent for a toasty exit, as well as a soaking tub. There are three additional bright and generously sized bedrooms with double closets and a shared hall bath with custom vanity and tile flooring. Other features of this home include, Newer Roof, enlarged resurfaced driveway leading to the 2.5 car garage, Newer Vinyl Windows, Studded out basement with electrical and insulation that s ready for finishing, NEW Water Heater (2018), deck resurfaced and painted (2018), freshly painted rooms along with New storm door and back door blinds, and in 2017 a No Dig Dog Fence Installed. Soothing Neutral colors throughout make this home move in ready. This Prime Location is within walking distance to Hockessin Athletic Club and walking trails at Tweed s Park, Hockessin Post Office, and Lantana Shopping Center with restaurants, shops, hardware & grocery stores. Make your appointment today as this will not last long!
Last Agent to Sell the Property
BHHS Fox & Roach - Hockessin License #R3-0019527 Listed on: 02/07/2019

Home Details
Home Type
- Single Family
Est. Annual Taxes
- $3,791
Year Built
- Built in 1991
Lot Details
- 0.42 Acre Lot
- East Facing Home
- Back, Front, and Side Yard
- Property is in good condition
- Property is zoned NC21
HOA Fees
- $17 Monthly HOA Fees
Parking
- 2 Car Direct Access Garage
- Oversized Parking
- Side Facing Garage
- Garage Door Opener
- Driveway
Home Design
- Colonial Architecture
- Brick Exterior Construction
- Shingle Roof
- Vinyl Siding
Interior Spaces
- 2,300 Sq Ft Home
- Property has 2 Levels
- Chair Railings
- Crown Molding
- Ceiling Fan
- Recessed Lighting
- Brick Fireplace
- Family Room Off Kitchen
- Living Room
- Dining Room
- Panoramic Views
- Unfinished Basement
- Partial Basement
Kitchen
- Breakfast Area or Nook
- Eat-In Kitchen
Flooring
- Wood
- Carpet
- Ceramic Tile
Bedrooms and Bathrooms
- 4 Bedrooms
- En-Suite Primary Bedroom
- En-Suite Bathroom
- Walk-In Closet
- Walk-in Shower
Laundry
- Laundry Room
- Laundry on main level
Schools
- North Star Elementary School
- Dupont H Middle School
- Alexis I. Dupont High School
Utilities
- Forced Air Heating and Cooling System
- Cooling System Utilizes Natural Gas
- 100 Amp Service
- Electric Water Heater
Community Details
- Vallebrook Subdivision
Listing and Financial Details
- Tax Lot 116
- Assessor Parcel Number 08-012.10-116
Ownership History
Purchase Details
Home Financials for this Owner
Home Financials are based on the most recent Mortgage that was taken out on this home.Purchase Details
Home Financials for this Owner
Home Financials are based on the most recent Mortgage that was taken out on this home.Purchase Details
Home Financials for this Owner
Home Financials are based on the most recent Mortgage that was taken out on this home.Similar Homes in Hockessin, DE
Home Values in the Area
Average Home Value in this Area
Purchase History
| Date | Type | Sale Price | Title Company |
|---|---|---|---|
| Deed | -- | None Available | |
| Deed | $385,000 | Attorney | |
| Deed | $381,500 | None Available |
Mortgage History
| Date | Status | Loan Amount | Loan Type |
|---|---|---|---|
| Open | $413,250 | New Conventional | |
| Previous Owner | $365,750 | New Conventional | |
| Previous Owner | $362,425 | New Conventional | |
| Previous Owner | $249,999 | Credit Line Revolving | |
| Previous Owner | $100,000 | Credit Line Revolving |
Property History
| Date | Event | Price | Change | Sq Ft Price |
|---|---|---|---|---|
| 06/14/2019 06/14/19 | Sold | $435,000 | -1.1% | $189 / Sq Ft |
| 04/30/2019 04/30/19 | Pending | -- | -- | -- |
| 04/25/2019 04/25/19 | For Sale | $439,900 | 0.0% | $191 / Sq Ft |
| 03/18/2019 03/18/19 | Pending | -- | -- | -- |
| 03/02/2019 03/02/19 | Price Changed | $439,900 | -2.2% | $191 / Sq Ft |
| 02/07/2019 02/07/19 | For Sale | $450,000 | +16.9% | $196 / Sq Ft |
| 05/20/2016 05/20/16 | Sold | $385,000 | -1.3% | $167 / Sq Ft |
| 04/25/2016 04/25/16 | Pending | -- | -- | -- |
| 04/04/2016 04/04/16 | Price Changed | $389,900 | -2.5% | $170 / Sq Ft |
| 03/31/2016 03/31/16 | For Sale | $399,900 | +4.8% | $174 / Sq Ft |
| 02/27/2015 02/27/15 | Sold | $381,500 | -0.9% | $166 / Sq Ft |
| 01/07/2015 01/07/15 | Pending | -- | -- | -- |
| 01/05/2015 01/05/15 | Price Changed | $384,900 | +1.3% | $167 / Sq Ft |
| 11/03/2014 11/03/14 | Price Changed | $379,900 | -1.3% | $165 / Sq Ft |
| 09/26/2014 09/26/14 | For Sale | $384,900 | -- | $167 / Sq Ft |
Tax History Compared to Growth
Tax History
| Year | Tax Paid | Tax Assessment Tax Assessment Total Assessment is a certain percentage of the fair market value that is determined by local assessors to be the total taxable value of land and additions on the property. | Land | Improvement |
|---|---|---|---|---|
| 2024 | $4,421 | $115,200 | $30,300 | $84,900 |
| 2023 | $3,934 | $115,200 | $30,300 | $84,900 |
| 2022 | $3,961 | $115,200 | $30,300 | $84,900 |
| 2021 | $3,958 | $115,200 | $30,300 | $84,900 |
| 2020 | $3,971 | $115,200 | $30,300 | $84,900 |
| 2019 | $4,273 | $115,200 | $30,300 | $84,900 |
| 2018 | $253 | $115,200 | $30,300 | $84,900 |
| 2017 | $3,664 | $115,200 | $30,300 | $84,900 |
| 2016 | $3,664 | $115,200 | $30,300 | $84,900 |
| 2015 | $3,442 | $115,200 | $30,300 | $84,900 |
| 2014 | $3,212 | $115,200 | $30,300 | $84,900 |
Agents Affiliated with this Home
-
Earl Endrich

Seller's Agent in 2019
Earl Endrich
BHHS Fox & Roach
(610) 496-3838
18 in this area
267 Total Sales
-
Michele Endrich

Seller Co-Listing Agent in 2019
Michele Endrich
BHHS Fox & Roach
(302) 690-4279
14 in this area
185 Total Sales
-
DAN DAVIS

Buyer's Agent in 2019
DAN DAVIS
RE/MAX
(302) 995-0862
10 in this area
105 Total Sales
-
Walter Hurtt

Seller's Agent in 2016
Walter Hurtt
BHHS Fox & Roach
(302) 743-6590
1 in this area
20 Total Sales
-
MaryBeth Tribbitt

Seller's Agent in 2015
MaryBeth Tribbitt
Patterson Schwartz
(302) 234-6029
15 in this area
76 Total Sales
Map
Source: Bright MLS
MLS Number: DENC411996
APN: 08-012.10-116
- 5 Ashleaf Ct
- 707 Letitia Dr
- 4 Pine Tree Ct
- 2 Homestead Ln
- 211 Eileens Way
- 15 Homestead Ln
- 308 Detjen Dr
- 634 Grant Ave
- 1 Wellington Dr W
- 136 Harlow Pointe Ct
- 12 Pierson Dr
- 515 Hemingway Dr
- 561 Hemingway Dr
- 114 Mettenet Ct
- 517 Garrick Rd
- 545 Cabot Dr
- 4 Leigh Ct
- 318 Hyde Park Rd Unit 26
- 306 Springbrook Ct
- 683 Mc Govern Rd
