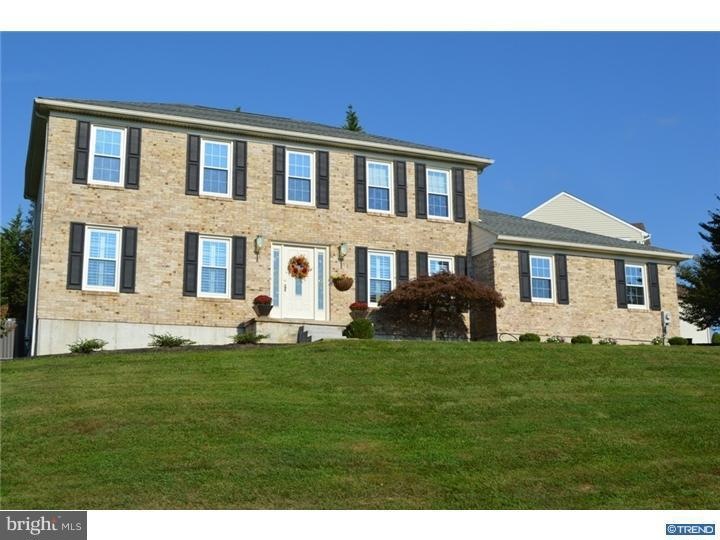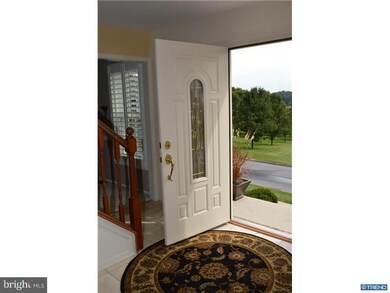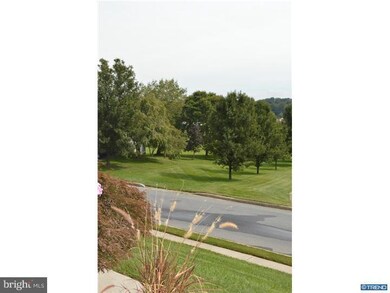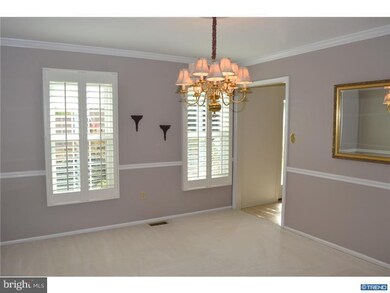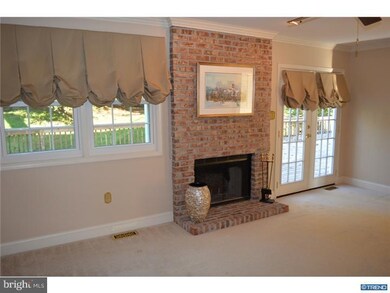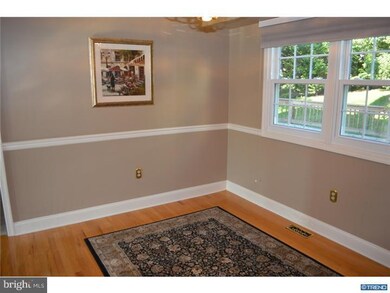
113 Brook Run Hockessin, DE 19707
Highlights
- Colonial Architecture
- Deck
- Whirlpool Bathtub
- North Star Elementary School Rated A
- Wood Flooring
- Attic
About This Home
As of June 2019Prominently positioned in Vallebrook, this stately, move-in condition home is located in the desirable North Star school feeder pattern. It offers panoramic views and wonderful curb appeal with its handsome brick exterior and backdrop of mature landscaping. The interior boasts a comfortable floor plan, neutral decor and well-sized rooms, combining to make this a property that says "Welcome Home." The beautifully tiled foyer is flanked by a spacious living room and an appropriately adorned formal dining room featuring over-sized windows, crisp white plantation shutters, crown molding, chair rail, and a spectacular 10-light shaded chandelier under an eye-catching medallion. The perfect venue for entertaining in style! The inviting eat-in kitchen has beautiful hardwood flooring, brand new granite counters, plenty of cabinets, large windows, tile backsplash, and a stainless steel refrigerator. The thoughtfully chosen wall color creates a space that truly puts the joy into cooking! The adjoining family room offers crown molding, brass accents large windows and a floor to ceiling brick fireplace as its focal point. French doors open to an expansive rear deck and lush line of trees beyond - a great spot for warm weather entertaining! Additional main level highlights include a powder room with tile flooring, laundry room with direct access to the rear deck, and a two-and-a-half car garage. Upstairs, the serene master bedroom presents large windows, dentil crown moldings, and a large walk-in closet. The remodeled en suite bath is the crowning jewel of this home and features a seamless stall shower and BainUltra therapeutic bath. The other three bedrooms are generously sized and offer double closets, large windows, and an updated, shared hall bath with custom vanity and tile flooring. Other notable features include new vinyl windows, new roof, enlarged and resurfaced driveway, and a 2.5 car garage. In addition, the basement was studded out with electrical and insulation. It only needs your finishing touches!
Last Agent to Sell the Property
Patterson-Schwartz-Hockessin Listed on: 09/26/2014

Home Details
Home Type
- Single Family
Est. Annual Taxes
- $3,011
Year Built
- Built in 1991
Lot Details
- 0.42 Acre Lot
- Lot Dimensions are 255x160
- Level Lot
- Back, Front, and Side Yard
- Property is in good condition
- Property is zoned NC21
HOA Fees
- $13 Monthly HOA Fees
Parking
- 2 Car Attached Garage
- Oversized Parking
- Garage Door Opener
- Driveway
Home Design
- Colonial Architecture
- Brick Exterior Construction
- Shingle Roof
- Aluminum Siding
- Vinyl Siding
- Concrete Perimeter Foundation
Interior Spaces
- 2,300 Sq Ft Home
- Property has 2 Levels
- Brick Fireplace
- Replacement Windows
- Family Room
- Living Room
- Dining Room
- Partial Basement
- Attic
Kitchen
- Self-Cleaning Oven
- Built-In Range
- Dishwasher
- Kitchen Island
- Disposal
Flooring
- Wood
- Wall to Wall Carpet
- Tile or Brick
Bedrooms and Bathrooms
- 4 Bedrooms
- En-Suite Primary Bedroom
- En-Suite Bathroom
- 2.5 Bathrooms
- Whirlpool Bathtub
- Walk-in Shower
Laundry
- Laundry Room
- Laundry on main level
Outdoor Features
- Deck
Schools
- North Star Elementary School
- Henry B. Du Pont Middle School
- Alexis I. Dupont High School
Utilities
- Forced Air Heating and Cooling System
- Heating System Uses Gas
- 200+ Amp Service
- Electric Water Heater
- Cable TV Available
Community Details
- Association fees include common area maintenance, snow removal
- Vallebrook Subdivision
Listing and Financial Details
- Tax Lot 116
- Assessor Parcel Number 08-012.10-116
Ownership History
Purchase Details
Home Financials for this Owner
Home Financials are based on the most recent Mortgage that was taken out on this home.Purchase Details
Home Financials for this Owner
Home Financials are based on the most recent Mortgage that was taken out on this home.Purchase Details
Home Financials for this Owner
Home Financials are based on the most recent Mortgage that was taken out on this home.Similar Homes in Hockessin, DE
Home Values in the Area
Average Home Value in this Area
Purchase History
| Date | Type | Sale Price | Title Company |
|---|---|---|---|
| Deed | -- | None Available | |
| Deed | $385,000 | Attorney | |
| Deed | $381,500 | None Available |
Mortgage History
| Date | Status | Loan Amount | Loan Type |
|---|---|---|---|
| Open | $413,250 | New Conventional | |
| Previous Owner | $365,750 | New Conventional | |
| Previous Owner | $362,425 | New Conventional | |
| Previous Owner | $249,999 | Credit Line Revolving | |
| Previous Owner | $100,000 | Credit Line Revolving |
Property History
| Date | Event | Price | Change | Sq Ft Price |
|---|---|---|---|---|
| 06/14/2019 06/14/19 | Sold | $435,000 | -1.1% | $189 / Sq Ft |
| 04/30/2019 04/30/19 | Pending | -- | -- | -- |
| 04/25/2019 04/25/19 | For Sale | $439,900 | 0.0% | $191 / Sq Ft |
| 03/18/2019 03/18/19 | Pending | -- | -- | -- |
| 03/02/2019 03/02/19 | Price Changed | $439,900 | -2.2% | $191 / Sq Ft |
| 02/07/2019 02/07/19 | For Sale | $450,000 | +16.9% | $196 / Sq Ft |
| 05/20/2016 05/20/16 | Sold | $385,000 | -1.3% | $167 / Sq Ft |
| 04/25/2016 04/25/16 | Pending | -- | -- | -- |
| 04/04/2016 04/04/16 | Price Changed | $389,900 | -2.5% | $170 / Sq Ft |
| 03/31/2016 03/31/16 | For Sale | $399,900 | +4.8% | $174 / Sq Ft |
| 02/27/2015 02/27/15 | Sold | $381,500 | -0.9% | $166 / Sq Ft |
| 01/07/2015 01/07/15 | Pending | -- | -- | -- |
| 01/05/2015 01/05/15 | Price Changed | $384,900 | +1.3% | $167 / Sq Ft |
| 11/03/2014 11/03/14 | Price Changed | $379,900 | -1.3% | $165 / Sq Ft |
| 09/26/2014 09/26/14 | For Sale | $384,900 | -- | $167 / Sq Ft |
Tax History Compared to Growth
Tax History
| Year | Tax Paid | Tax Assessment Tax Assessment Total Assessment is a certain percentage of the fair market value that is determined by local assessors to be the total taxable value of land and additions on the property. | Land | Improvement |
|---|---|---|---|---|
| 2024 | $4,421 | $115,200 | $30,300 | $84,900 |
| 2023 | $3,934 | $115,200 | $30,300 | $84,900 |
| 2022 | $3,961 | $115,200 | $30,300 | $84,900 |
| 2021 | $3,958 | $115,200 | $30,300 | $84,900 |
| 2020 | $3,971 | $115,200 | $30,300 | $84,900 |
| 2019 | $4,273 | $115,200 | $30,300 | $84,900 |
| 2018 | $253 | $115,200 | $30,300 | $84,900 |
| 2017 | $3,664 | $115,200 | $30,300 | $84,900 |
| 2016 | $3,664 | $115,200 | $30,300 | $84,900 |
| 2015 | $3,442 | $115,200 | $30,300 | $84,900 |
| 2014 | $3,212 | $115,200 | $30,300 | $84,900 |
Agents Affiliated with this Home
-
Earl Endrich

Seller's Agent in 2019
Earl Endrich
BHHS Fox & Roach
(610) 496-3838
18 in this area
267 Total Sales
-
Michele Endrich

Seller Co-Listing Agent in 2019
Michele Endrich
BHHS Fox & Roach
(302) 690-4279
14 in this area
185 Total Sales
-
DAN DAVIS

Buyer's Agent in 2019
DAN DAVIS
RE/MAX
(302) 995-0862
10 in this area
105 Total Sales
-
Walter Hurtt

Seller's Agent in 2016
Walter Hurtt
BHHS Fox & Roach
(302) 743-6590
1 in this area
20 Total Sales
-
MaryBeth Tribbitt

Seller's Agent in 2015
MaryBeth Tribbitt
Patterson Schwartz
(302) 234-6029
15 in this area
76 Total Sales
Map
Source: Bright MLS
MLS Number: 1003096596
APN: 08-012.10-116
- 5 Ashleaf Ct
- 707 Letitia Dr
- 200 David Dr
- 4 Pine Tree Ct
- 2 Homestead Ln
- 211 Eileens Way
- 15 Homestead Ln
- 308 Detjen Dr
- 634 Grant Ave
- 1 Wellington Dr W
- 136 Harlow Pointe Ct
- 515 Hemingway Dr
- 561 Hemingway Dr
- 114 Mettenet Ct
- 517 Garrick Rd
- 4 Leigh Ct
- 318 Hyde Park Rd Unit 26
- 306 Springbrook Ct
- 683 Mc Govern Rd
- 9 Markham Ct
