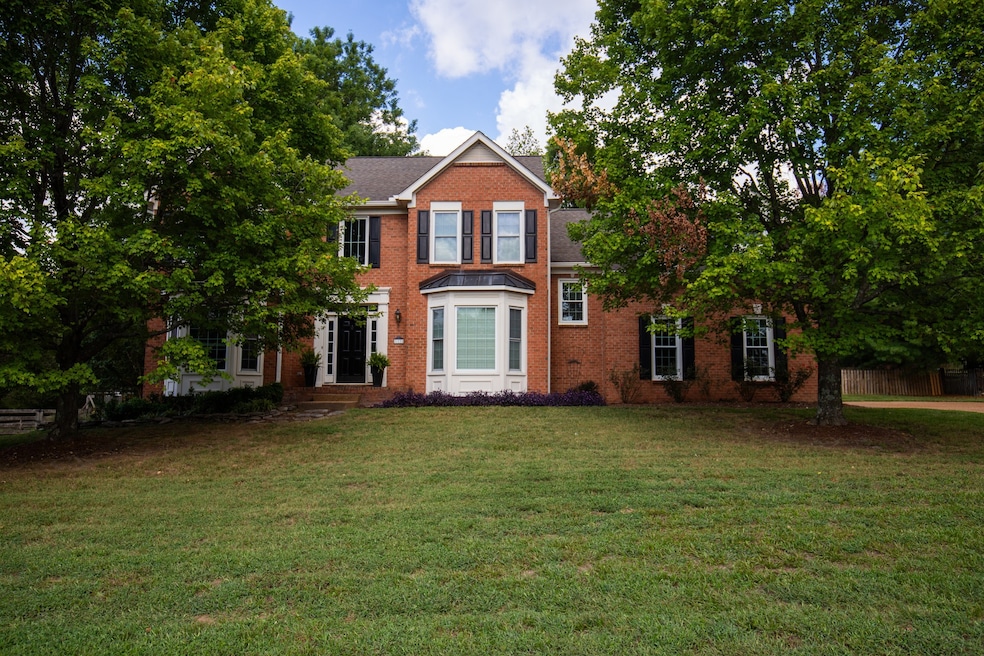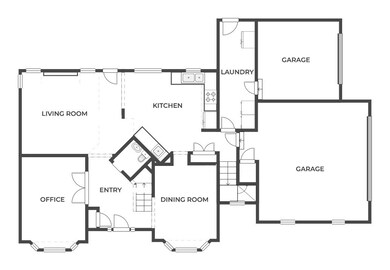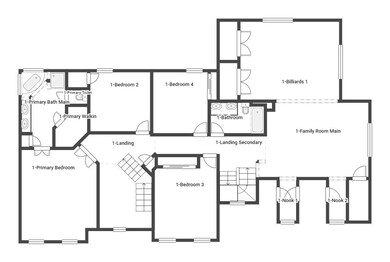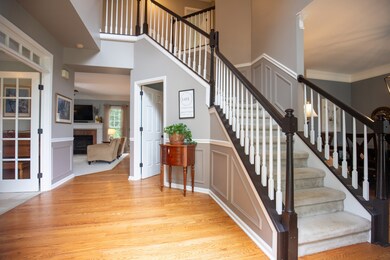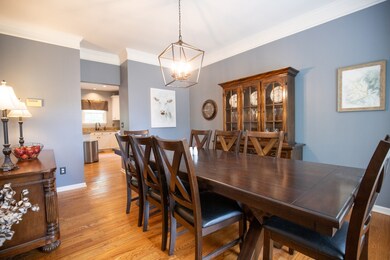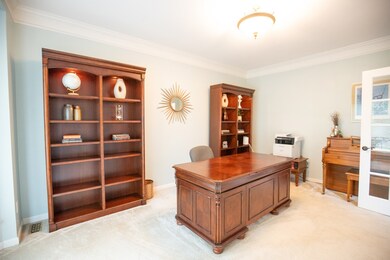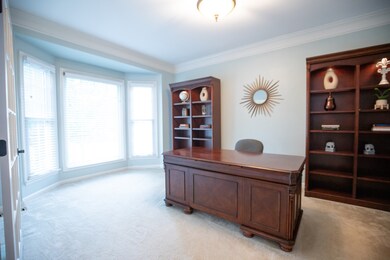
113 Chester Stevens Rd Franklin, TN 37067
Truine Area NeighborhoodHighlights
- Wooded Lot
- Traditional Architecture
- 1 Fireplace
- Trinity Elementary School Rated A
- Wood Flooring
- Wet Bar
About This Home
As of November 2024Franklin convenience in rare-to-the-market neighborhood. Minutes to I-65, downtown historic Franklin, Cool Springs, and downtown Nashville. Home sits adjacent to four acres of open space for marvelous privacy in the backyard. Classic brick exterior with exquisite curb appeal you'll joyfully come home to every day. Don't miss this brilliant floor plan with large, open kitchen with plenty of natural light. Side entry, three car garage with extra parking outside for the owner who needs a lot of car space. Freshly paved street for smooth arrival. Enormous flex room with an additional recreation room. Seller had professionally installed hot/cold plumbing in the recreation room, so it's ready for your wet bar expansion and customization. Spacious bedrooms and plenty of them for every need and every dream you have. In July 2024, new air conditioning, 15 new windows, and new fridge, dishwasher, oven, and microwave were installed. Seller has 72 hour 1st Right of Refusal.
Last Agent to Sell the Property
Compass Brokerage Phone: 6155546177 License #298334 Listed on: 10/03/2024

Home Details
Home Type
- Single Family
Est. Annual Taxes
- $3,132
Year Built
- Built in 1996
Lot Details
- 0.36 Acre Lot
- Lot Dimensions are 100 x 145
- Back Yard Fenced
- Level Lot
- Wooded Lot
HOA Fees
- $53 Monthly HOA Fees
Parking
- 3 Car Garage
- 4 Open Parking Spaces
- Garage Door Opener
Home Design
- Traditional Architecture
- Brick Exterior Construction
Interior Spaces
- 3,322 Sq Ft Home
- Property has 2 Levels
- Wet Bar
- Ceiling Fan
- 1 Fireplace
- Interior Storage Closet
- Crawl Space
Flooring
- Wood
- Carpet
Bedrooms and Bathrooms
- 4 Bedrooms
Outdoor Features
- Patio
Schools
- Trinity Elementary School
- Fred J Page Middle School
- Fred J Page High School
Utilities
- Cooling Available
- Central Heating
Listing and Financial Details
- Assessor Parcel Number 094079M F 01000 00014079M
Community Details
Overview
- Caldwell Estates Subdivision
Recreation
- Community Playground
Ownership History
Purchase Details
Home Financials for this Owner
Home Financials are based on the most recent Mortgage that was taken out on this home.Purchase Details
Home Financials for this Owner
Home Financials are based on the most recent Mortgage that was taken out on this home.Purchase Details
Home Financials for this Owner
Home Financials are based on the most recent Mortgage that was taken out on this home.Purchase Details
Home Financials for this Owner
Home Financials are based on the most recent Mortgage that was taken out on this home.Purchase Details
Home Financials for this Owner
Home Financials are based on the most recent Mortgage that was taken out on this home.Purchase Details
Similar Homes in Franklin, TN
Home Values in the Area
Average Home Value in this Area
Purchase History
| Date | Type | Sale Price | Title Company |
|---|---|---|---|
| Warranty Deed | $935,400 | Wagon Wheel Title | |
| Warranty Deed | $935,400 | Wagon Wheel Title | |
| Warranty Deed | $379,500 | Southland Title & Escrow | |
| Warranty Deed | $355,000 | None Available | |
| Warranty Deed | $265,000 | -- | |
| Warranty Deed | $245,500 | -- | |
| Deed | $230,810 | -- |
Mortgage History
| Date | Status | Loan Amount | Loan Type |
|---|---|---|---|
| Open | $441,350 | New Conventional | |
| Closed | $441,350 | New Conventional | |
| Previous Owner | $410,000 | New Conventional | |
| Previous Owner | $411,200 | New Conventional | |
| Previous Owner | $396,000 | New Conventional | |
| Previous Owner | $291,800 | New Conventional | |
| Previous Owner | $78,000 | Credit Line Revolving | |
| Previous Owner | $26,000 | Stand Alone Second | |
| Previous Owner | $303,600 | Purchase Money Mortgage | |
| Previous Owner | $284,000 | Purchase Money Mortgage | |
| Previous Owner | $46,500 | Credit Line Revolving | |
| Previous Owner | $212,000 | No Value Available | |
| Previous Owner | $224,706 | No Value Available |
Property History
| Date | Event | Price | Change | Sq Ft Price |
|---|---|---|---|---|
| 11/22/2024 11/22/24 | Sold | $935,400 | -1.5% | $282 / Sq Ft |
| 10/03/2024 10/03/24 | For Sale | $949,500 | -- | $286 / Sq Ft |
Tax History Compared to Growth
Tax History
| Year | Tax Paid | Tax Assessment Tax Assessment Total Assessment is a certain percentage of the fair market value that is determined by local assessors to be the total taxable value of land and additions on the property. | Land | Improvement |
|---|---|---|---|---|
| 2024 | $3,133 | $145,275 | $26,250 | $119,025 |
| 2023 | $3,133 | $145,275 | $26,250 | $119,025 |
| 2022 | $3,133 | $145,275 | $26,250 | $119,025 |
| 2021 | $3,133 | $145,275 | $26,250 | $119,025 |
| 2020 | $2,624 | $101,825 | $22,500 | $79,325 |
| 2019 | $2,624 | $101,825 | $22,500 | $79,325 |
| 2018 | $2,553 | $101,825 | $22,500 | $79,325 |
| 2017 | $2,533 | $101,825 | $22,500 | $79,325 |
| 2016 | $0 | $101,825 | $22,500 | $79,325 |
| 2015 | -- | $92,500 | $21,250 | $71,250 |
| 2014 | -- | $92,500 | $21,250 | $71,250 |
Agents Affiliated with this Home
-
Brian Copeland

Seller's Agent in 2024
Brian Copeland
Compass
(615) 554-6177
2 in this area
171 Total Sales
-
Kevin Wilson

Seller Co-Listing Agent in 2024
Kevin Wilson
Parks Compass
(615) 390-5065
1 in this area
148 Total Sales
-
Sandra Hill

Buyer's Agent in 2024
Sandra Hill
Compass RE
(615) 529-2882
2 in this area
32 Total Sales
Map
Source: Realtracs
MLS Number: 2740146
APN: 079M-F-010.00
- 410 Springhouse Ct
- 4081 Murfreesboro Rd
- 160 Chester Stevens Rd
- 1101 Cross Creek Dr
- 4038 Clovercroft Rd
- 4014 Clovercroft Rd
- 4018 Clovercroft Rd
- 4115 Murfreesboro Rd
- 4113 Murfreesboro Rd
- 1001 Laguna Dr
- 1013 Laguna Dr
- 1007 Laguna Dr
- 1006 Laguna Dr
- 316 Tippecanoe Dr
- 4075 Clovercroft Rd
- 1414 Bernard Way
- 404 Doe Ridge
- 0 Murfreesboro Rd Unit RTC2654205
- 4118 Oxford Glen Dr
- 0 S Carothers Rd
